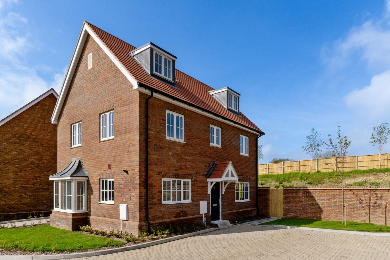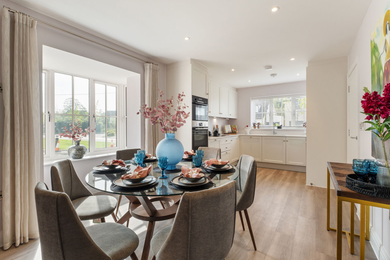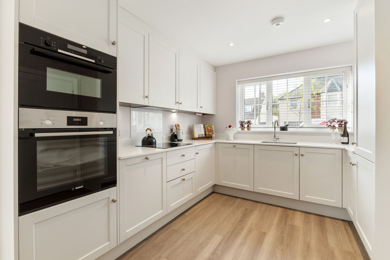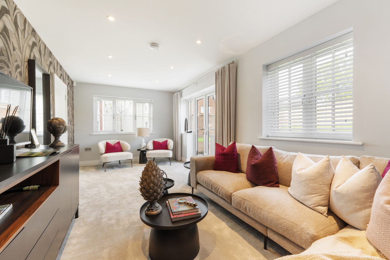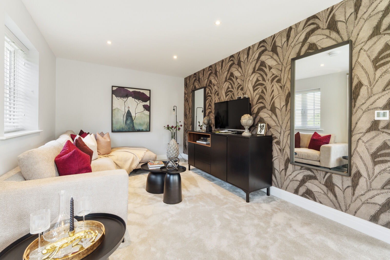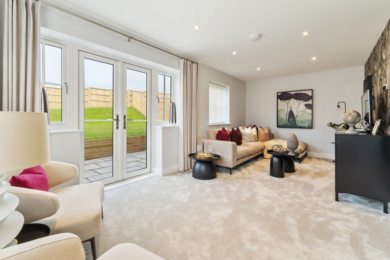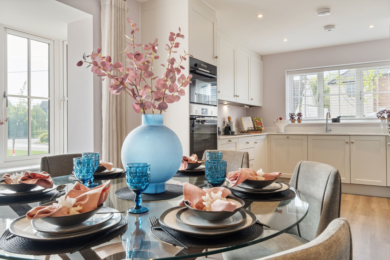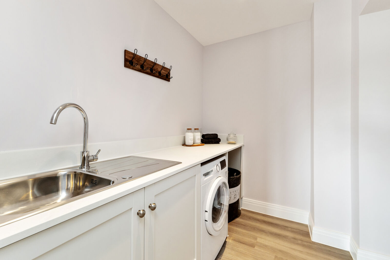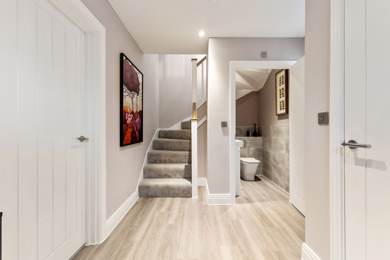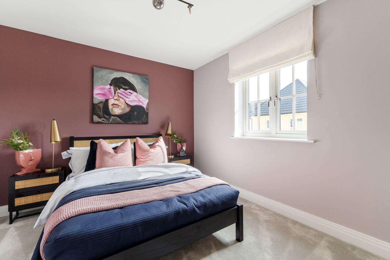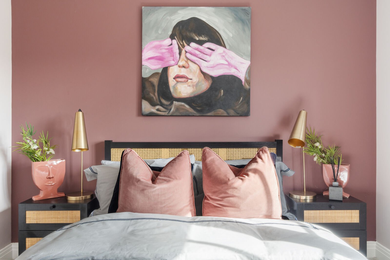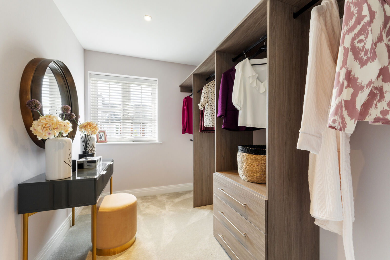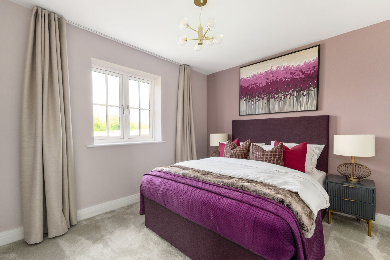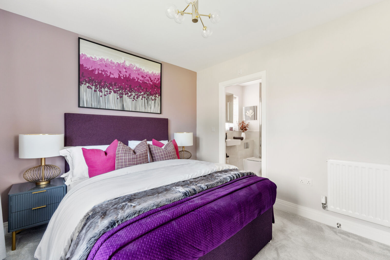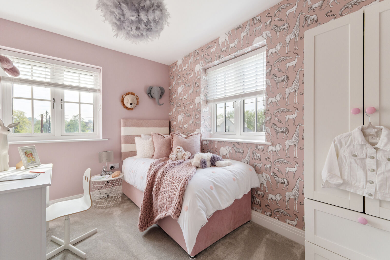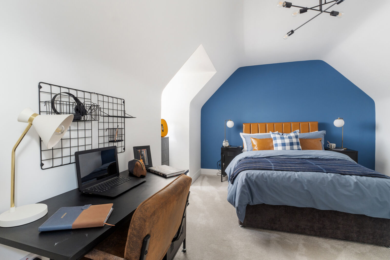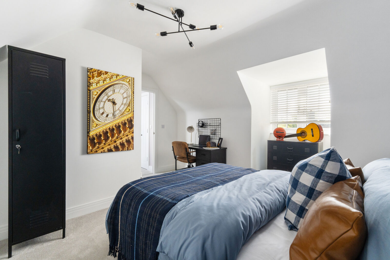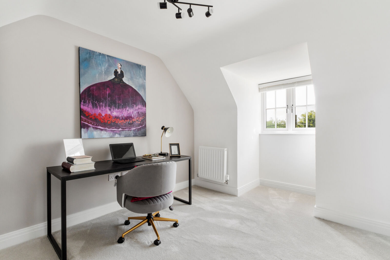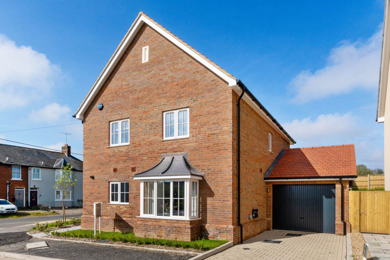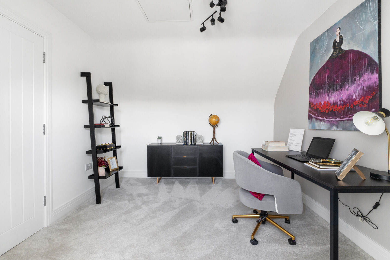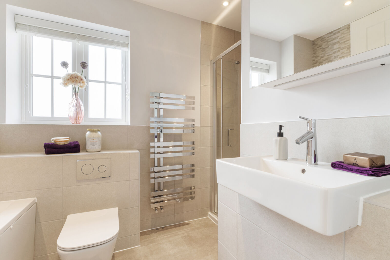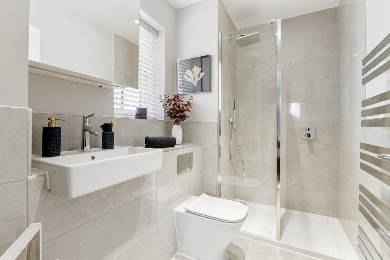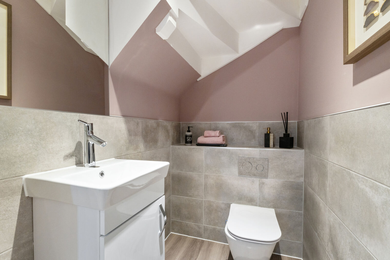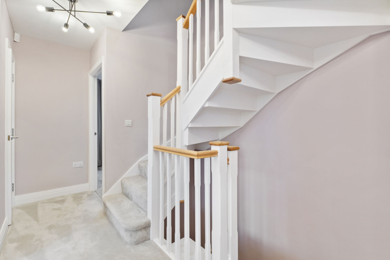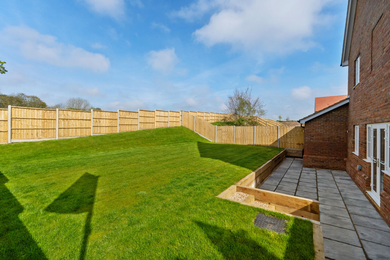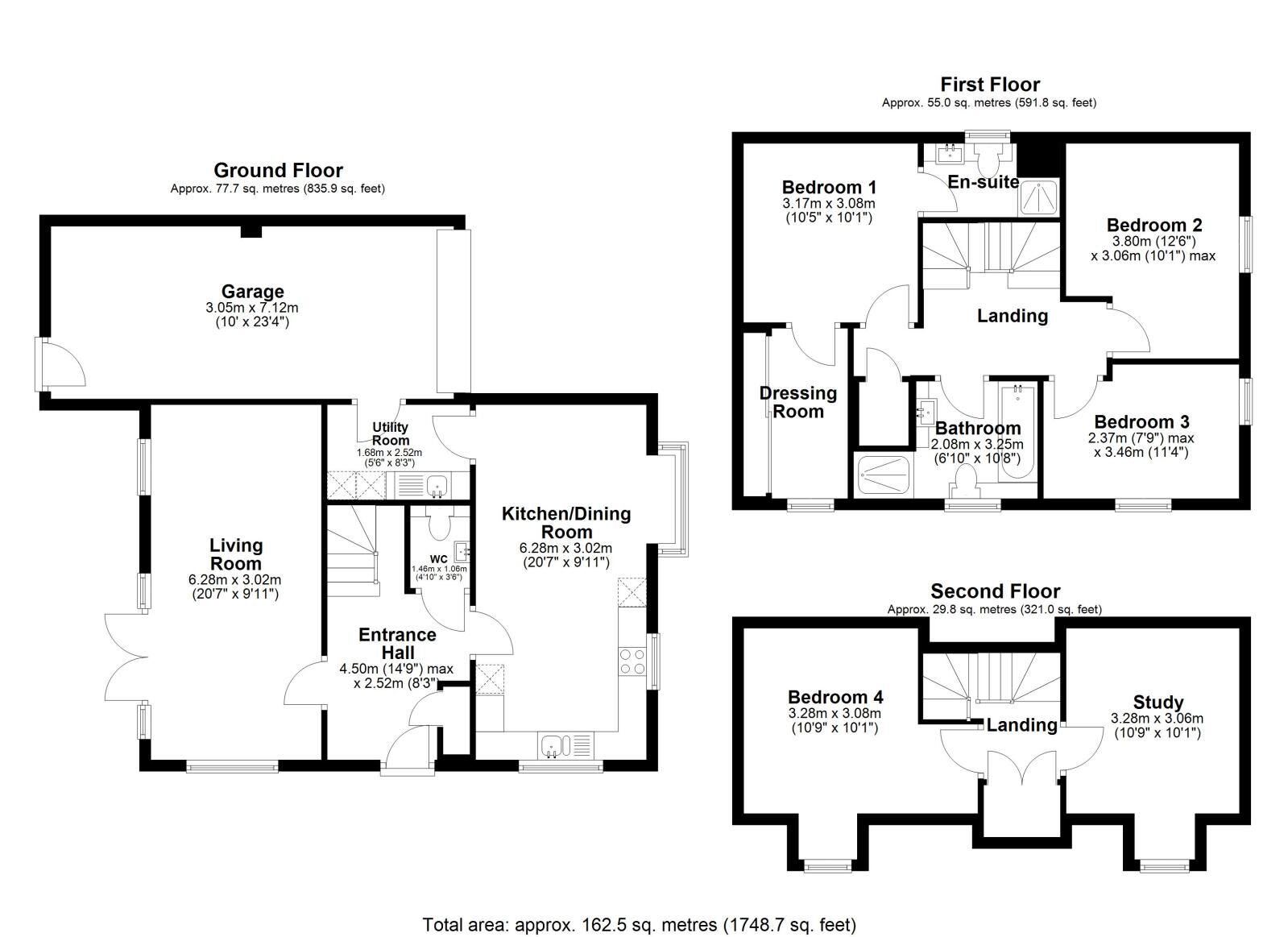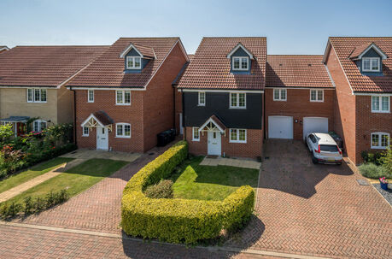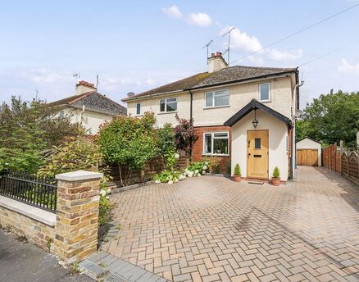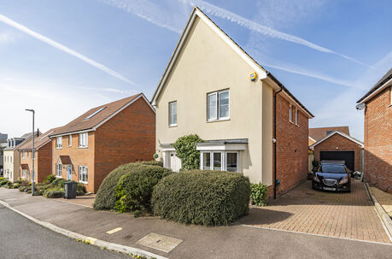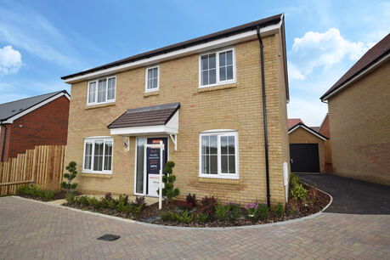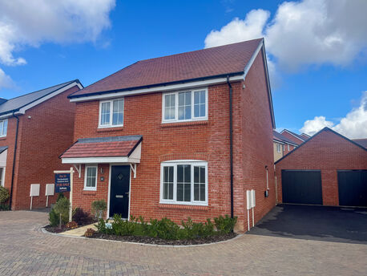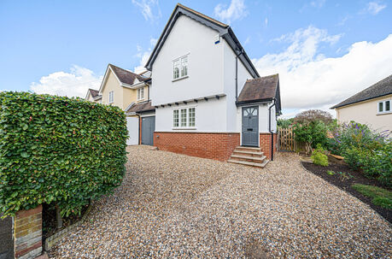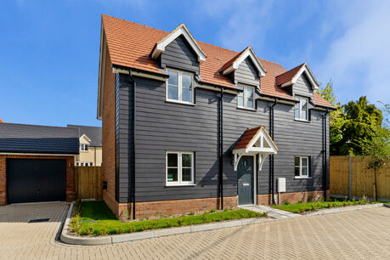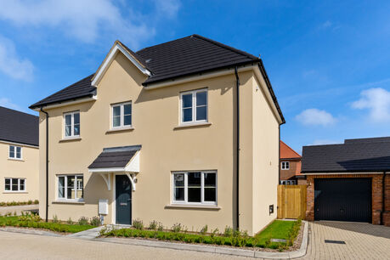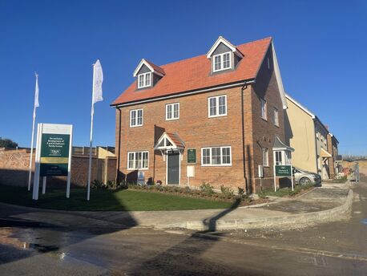Asking price
£590,000
4 bedroom link detached house for sale
Helions Road, Steeple Bumpstead, CB9
Key features
- 4 Bedroom Link Detached Property
- En-suite and dressing room to main bedroom
- Set over 3 Floors
- Large separate study
- Spacious living area
- Open plan kitchen/diner
- Garage
- Garden
- 1533 Sq Ft (Excluding Garage)
- EPC Band B
Floor plan
Property description
**STAMP DUTY PAID ON NEW RESERVATIONS TAKEN or PART EXCHANGE AVAILABLE (T’s & C’s apply) and 50% NOW SOLD** EPC Band B
The Crawford is an impressive and imposing four bedroom home with impressive lounge, kitchen/dining room, utility and study, the perfect property for families or for buyers wanting to be "nestled" within lush green undulating landscape whilst maintaining easy access to Saffron Walden and Cambridge. Perfect for buyers who are wanting to work from home and want easy access to the surrounding countryside.
Outside there are secluded gardens and garage with driveway parking
The property has a fantastic feeling of light and space throughout and is situated over three floors to include a generous sized separate study and dressing room plus en-suite to main bedroom.
Steeple Bumpstead is a highly sought after village to live in with good local primary school, well regarded inns and local shop.
The village is surrounded by lush green and undulating landscape deep in the Stour Valley,
Reeds Place is an exclusive collection of just eight four bedroom homes and one three bedroom bungalow with secluded gardens and easy access to the
surrounding countryside.
Estimated service charge is £536 per annum.
Surrounded by vast expanses of open farmland extending as far as the eye can see,
the tranquil community of Steeple Bumpstead offers quintessential village living in a delightful rural setting. Located in the top northwest corner of Essex, close to the county boundaries with Cambridgeshire and Suffolk, the village’s picturesque combination of historical timbered, red brick and thatched cottages belie its wealth of modern amenities.
The virtual tour and photos are for representation only.
BUYERS INFORMATION
To conform with government Money Laundering Regulations 2019, we are required to confirm the identity of all prospective buyers. We use the services of a third party, Lifetime Legal, who will contact you directly at an agreed time to do this. They will need the full name, date of birth and current address of all buyers. There is a nominal charge of £60 including VAT for this (for the transaction not per person), payable direct to Lifetime Legal. Please note, we are unable to issue a memorandum of sale until the checks are complete.
REFERRAL FEES
We may refer you to recommended providers of ancillary services such as Conveyancing, Financial Services, Insurance and Surveying. We may receive a commission payment fee or other benefit (known as a referral fee) for recommending their services. You are not under any obligation to use the services of the recommended provider. The ancillary service provider may be an associated company of Intercounty.
| The property | ||||
|---|---|---|---|---|
| Kitchen / Dining Room | 6.27m x 3.3m | |||
| Living Room | 6.27m x 3.3m | |||
| Study | 3.28m x 3.07m | |||
| Utility Room | 2.51m x 1.5m | |||
| Garage | 7.1m x 3.05m | |||
| Bedroom | 3.35m x 3.23m | |||
| Bedroom | 3.8m x 3.35m | |||
| Bedroom | 2.95m x 2.36m | |||
| Bedroom | 3.23m x 2.29m | |||
| Specification | ||||
Kitchen High quality kitchen furniture in choice of colours* Quartz worktops and upstand Glass splashback behind hob 1.5 bowl under mounted sink Under cabinet LED lighting Soft close doors and drawers Integrated cutlery drawer Amtico flooring in choice of coloursthroughout kitchen/dining room*Appliances Integrated single multifunction oven Integrated microwave Black glass induction hob Integrated extractor hood plots 1, 3, 4, 5, 6, 8 & 9 Chimney Island hood plots 2 & 7 Integrated dishwasher Integrated fridge/freezer 70/30 splitSpecificationAll specification is subject to availability. * subject to stage of construction. Photographs from a previous showhome.Computer generated illustration of The Dalton kitchen. Please refer to sales representative for final details.Utility Room High quality kitchen furniture in choiceof colours* Laminate worktop and upstand Freestanding washer/dryer Single bowl inset sink, drainer and tap Amtico flooring in choice of colours*Heating and Electrical Gas fired wet system underfloor heatingto ground floor, compact radiators to allother floors Combi boilers plots 1, 3, 4, 5, 6, 8 & 9 Hot water cylinder plots 2 & 7 LED downlighters ground floor, pendants toall other floors Brushed chrome sockets throughout groundfloor only, excluding cupboards, white in allother rooms - plots 1-8. Brushed chrome sockets in kitchen/dining/living room and hallway, excludingcupboards, white in all other rooms - plot 9 TV points in kitchen/dining room, livingroom, study and all bedrooms Fibre broadband available(subject to connection by homeowner) BT points in kitchen/dining room, living roomand cupboard USB & USB-C sockets kitchen/dining room,living room, study and bedroomsHallway Amtico flooring throughout in choice ofcolours with matwell*Bathroom & en-suites White sanitaryware with Hansgrohe tapsand showers Chrome heated towel rails to bathroomsand en-suites Mirrored wall cabinets to bathrooms and allen-suites including shaver socket Full height tiling around bath and showerenclosures and half height on all other wallswith sanitaryware where appropriate LED downlighters Choice of wall tiles* Amtico flooring in choice of colours*Internal Contemporary grey external / white internalfront door with brushed chrome ironmongery,letter plate and door bell White painted internal doors with brushedchrome handles All walls to be painted with Dulux paint,colour goose down Fitted wardrobes to bedroom one White external with white internal UPVCwindows with chrome handlesExternal Garage Electric car charger Front and rear outside tap Rear double power socket Paved patio with turfed garden Outside lig
|
||||
Mortgage calculator
Your payment
Borrowing £531,000 and repaying over 25 years with a 2.5% interest rate.
Now you know what you could be paying, book an appointment with our partners Embrace Financial Services to find the right mortgage for you.
 Book a mortgage appointment
Book a mortgage appointment
Stamp duty calculator
This calculator provides a guide to the amount of residential Stamp Duty you may pay and does not guarantee this will be the actual cost. This calculation is based on the Stamp Duty Land Tax Rates for residential properties purchased from 1 October 2021. For more information on Stamp Duty Land Tax, click here.

