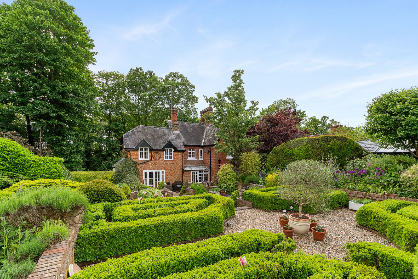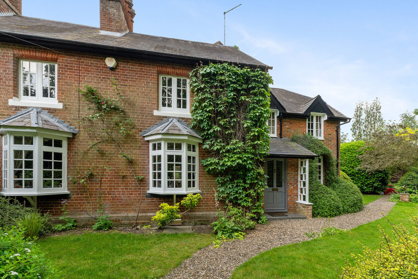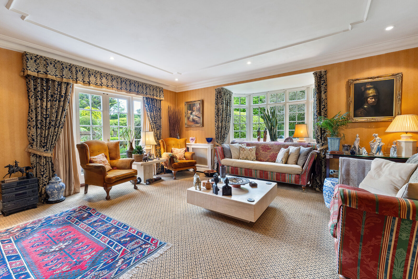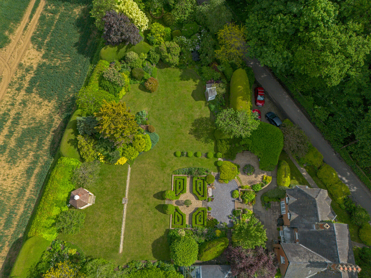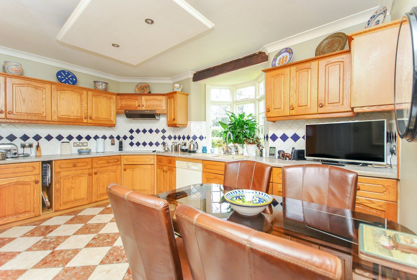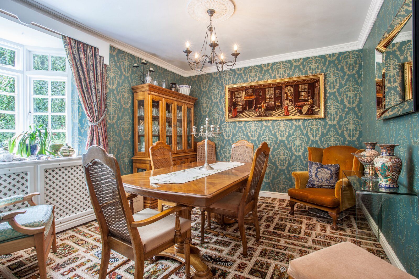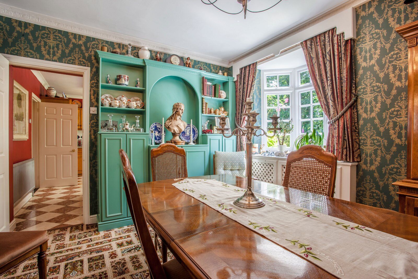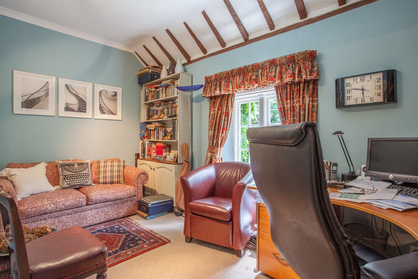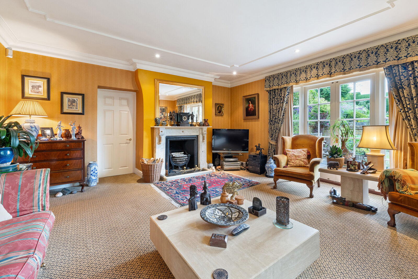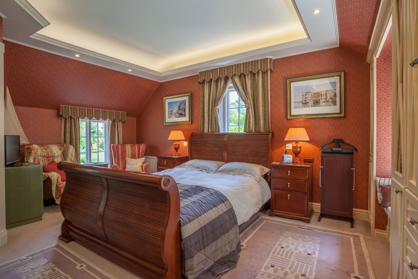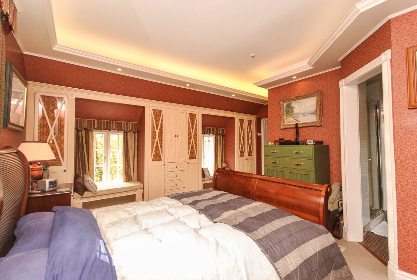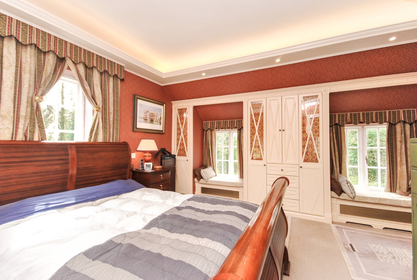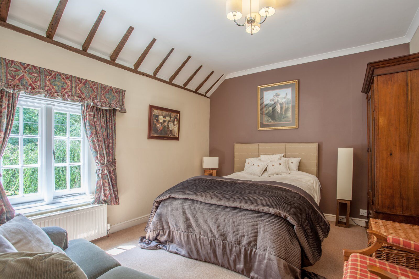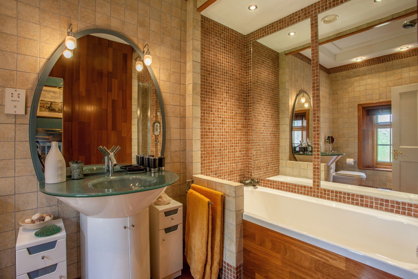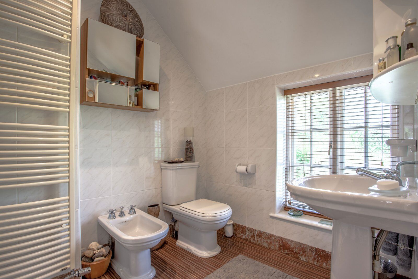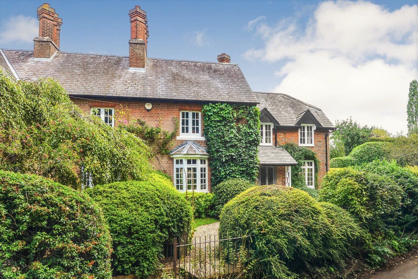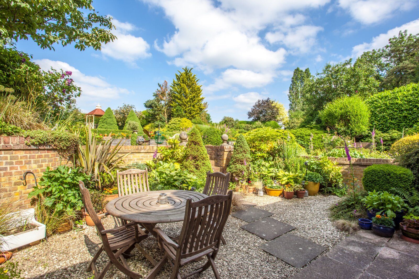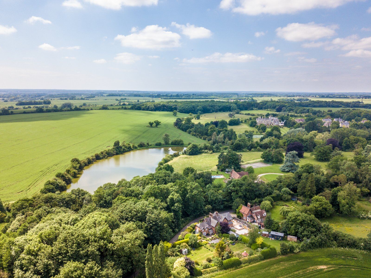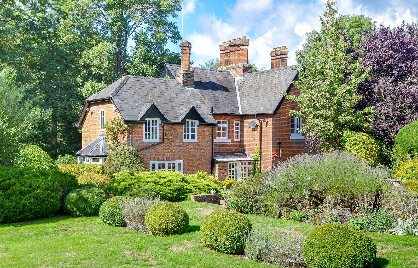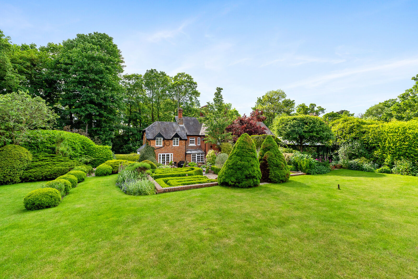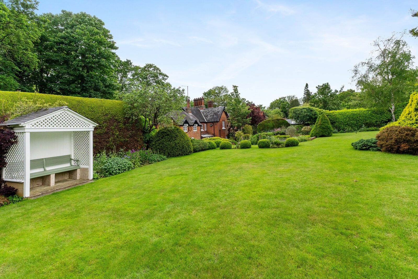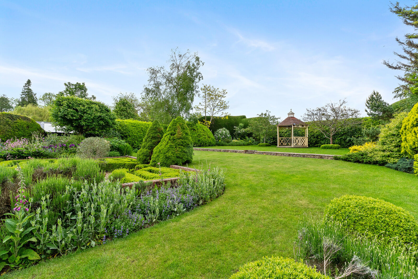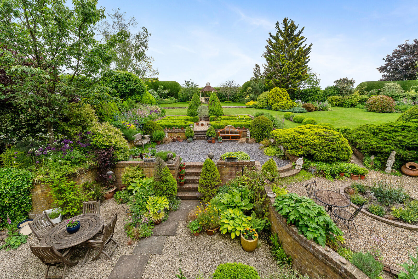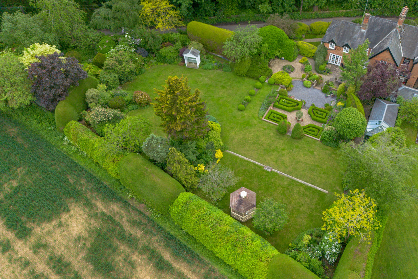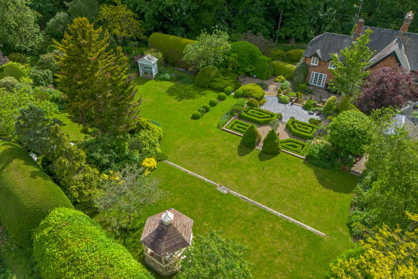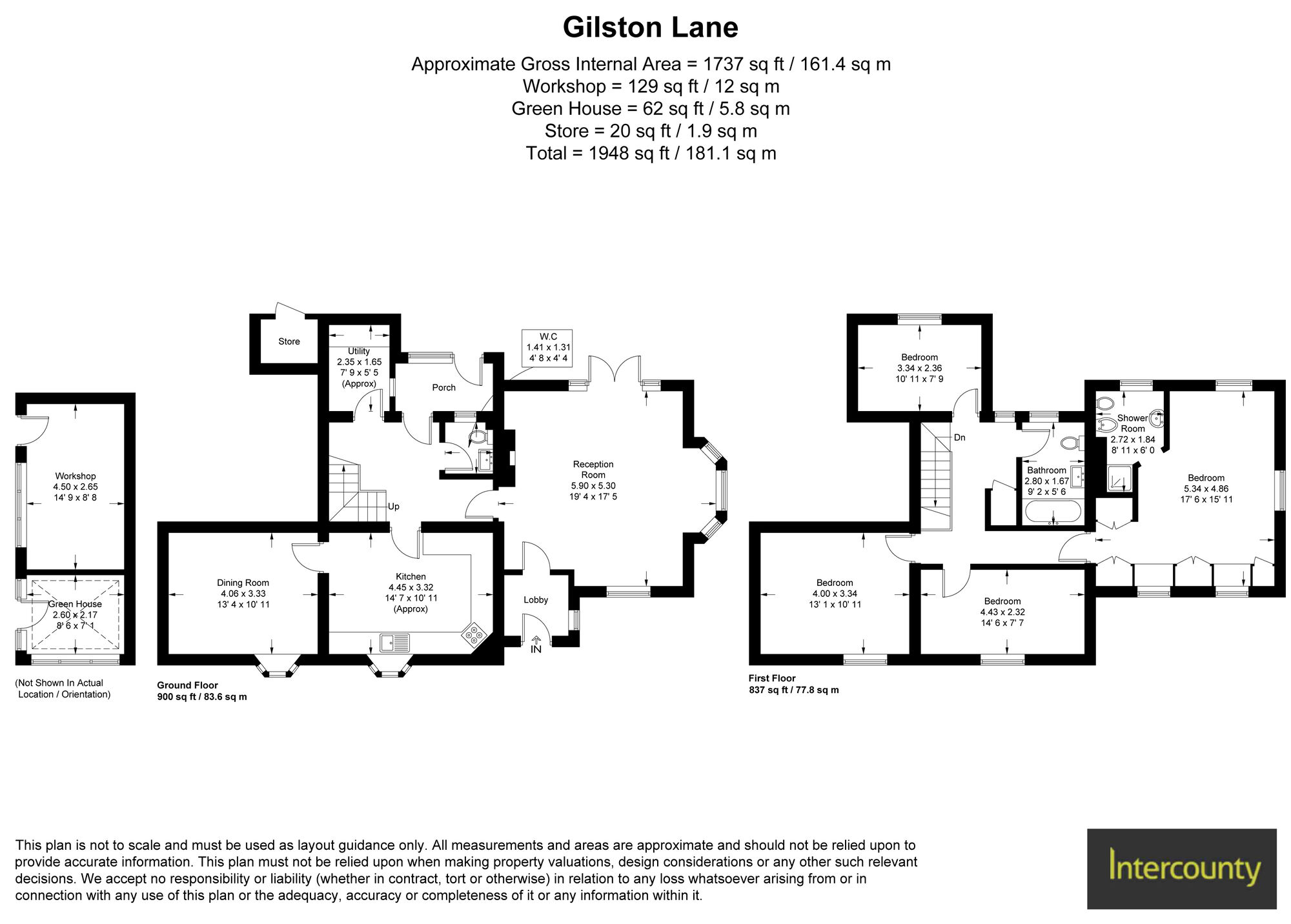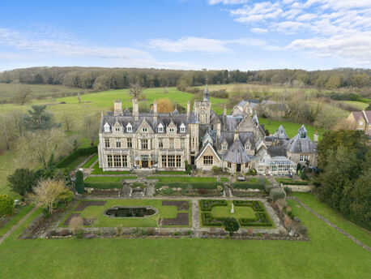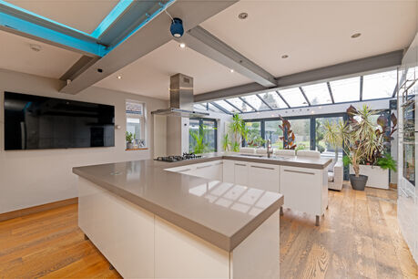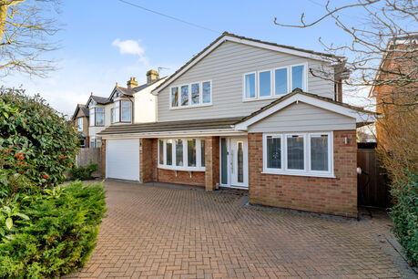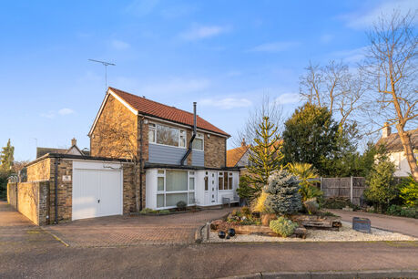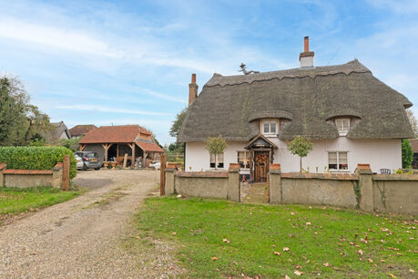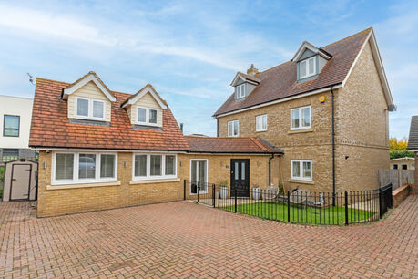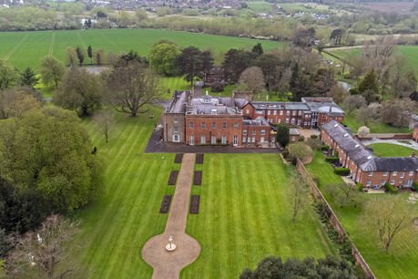Offers in excess of
£875,000
4 bedroom semi detached house for sale
Gilston Lane, Gilston, CM20
Key features
- Stunning 4 Bedroom Character Family Home
- Property Dates Back to 1852
- 2 Bath/Shower Rooms
- Pretty Landscaped Gardens Around 0.5 Of an Acre
- Driveway Parking
- Popular Semi Rural Location
- Walking Distance to Train Station
- Council Tax Band F
Floor plan
Property description
A truly stunning four bedroom character home set within the popular village of Gilston close to the mainline train station benefiting from a 30 minute commute to London Liverpool Street. The property is surrounded by open farmland and woodland with stunning countryside views and comprises a porch, entrance hall, large living room, kitchen/breakfast room, dining room, utility room and a cloakroom. On the first floor there are four double bedrooms and two bathrooms.
Outside to the front is a pretty landscaped garden and driveway parking for at least four cars. The rear garden is approximately 0.5 of an acre and has been specifically designed to be easily maintained with various flowering shrubs and bushes. There is also a good sized workshop with light power which could be used a home office.
Gilston is a village in East Hertfordshire surrounded by rolling countryside with open fields and woodland, with its own village Inn. The village is located with easy access to M11 and mainline train services into London. The market towns of Hertford, Ware and Bishop’s Stortford are within a convenient drive, all of which offer further shopping, schooling, and recreational amenities.
Council Tax Band F. EPC Rating F.
Important information for potential purchasers
We endeavour to make our particulars accurate and reliable, however, they do not constitute or form part of an offer or any contract and none is to be relied upon as statements of representation or fact. The services, systems and appliances listed in this specification have not been tested by us and no guarantee as to their operating ability or efficiency is given. All photographs and measurements have been taken as a guide only and are not precise. Floor plans where included are not to scale and accuracy is not guaranteed. If you require clarification or further information on any points, please contact us, especially if you are travelling some distance to view. Fixtures and fittings other than those mentioned are to be agreed with the seller.
Buyers information
To conform with government Money Laundering Regulations 2019, we are required to confirm the identity of all prospective buyers. We use the services of a third party, Lifetime Legal, who will contact you directly at an agreed time to do this. They will need the full name, date of birth and current address of all buyers. There is a nominal charge of £60 plus VAT for this (for the transaction not per person), payable direct to Lifetime Legal. Please note, we are unable to issue a memorandum of sale until the checks are complete.
Referral fees
We may refer you to recommended providers of ancillary services such as Conveyancing, Financial Services, Insurance and Surveying. We may receive a commission payment fee or other benefit (known as a referral fee) for recommending their services. You are not under any obligation to use the services of the recommended provider. The ancillary service provider may be an associated company of Intercounty.
| The property | ||||
|---|---|---|---|---|
| Porch | 2.51m x 1m | |||
| Entrance Hall | 4.4m x 2.74m | |||
| Kitchen & Breakfast Room | 4.4m x 3.35m | |||
| Utility Room | 2.29m x 1.78m | |||
| Dining Room | 4.01m x 3.35m | |||
| Living Room | 5.56m x 4.85m | |||
| Garden Room | 2.54m x 1.45m | |||
| Downstairs WC | 1.27m x 1.14m | |||
| Bedroom | 5.05m x 4.85m | |||
| En-Suite | 2.13m x 2m | |||
| Bedroom | 4.01m x 3.35m | |||
| Bedroom | 4.4m x 2.29m | |||
| Bedroom | 3.28m x 2.29m | |||
| Family Bathroom | 2.08m x 1.88m | |||
EPC
Energy Efficiency Rating
Very energy efficient - lower running costs
Not energy efficient - higher running costs
Current
38Potential
72CO2 Rating
Very energy efficient - lower running costs
Not energy efficient - higher running costs
Current
N/APotential
N/AMortgage calculator
Your payment
Borrowing £787,500 and repaying over 25 years with a 2.5% interest rate.
Now you know what you could be paying, book an appointment with our partners Embrace Financial Services to find the right mortgage for you.
 Book a mortgage appointment
Book a mortgage appointment
Stamp duty calculator
This calculator provides a guide to the amount of residential stamp duty you may pay and does not guarantee this will be the actual cost. This calculation is based on the Stamp Duty Land Tax Rates for residential properties purchased from 23rd September 2022 and second homes from 31st October 2024. For more information on Stamp Duty Land Tax click here.

