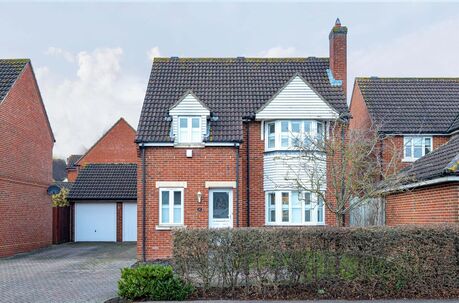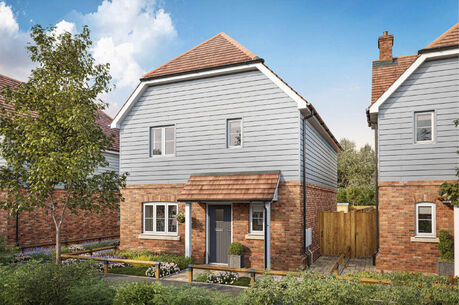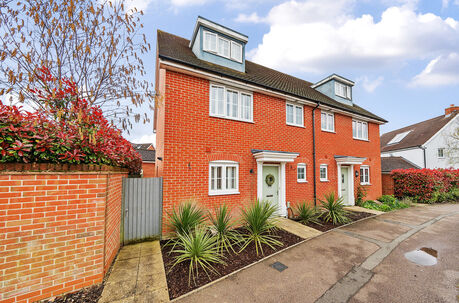Asking price
£525,000
3 bedroom semi detached house for sale
The Avenue, Dunmow, CM6
Key features
- 3 Bedroom Semi-Detached House
- Sought After Tree-lined Road
- Low Maintenance Rear Garden
- Outbuilding/ Home Office
- Stylish Interior
- Close to Town Centre
- Easy A120 Access
- Council Tax Band C
- EPC Rating E
Floor plan
Property description
Located on The Avenue, this Edwardian home offers a blend of period charm and modern convenience. As you enter, the original features like high ceilings and a well-preserved staircase set the tone, creating a welcoming space that reflects the character of its early 20th-century design.
The ground floor has an open-plan living and dining area, filled with natural light and finished in calming, neutral tones. The living room features a period fireplace with built-in shelving, while the dining area is spacious enough for a large table, making it suitable for family meals or relaxed gatherings. This space flows into a modern kitchen equipped with sleek cabinets, integrated appliances, and a breakfast bar, with French doors opening onto the garden. Upstairs, the bedrooms are bright and generously sized, with double-glazed sash windows that capture plenty of light. The main bedroom includes built-in wardrobes and a bay window with a seating area, adding a bit of extra charm. The family bathroom is finished with contemporary fittings and includes a walk-in shower and classic monochrome tiling.
Permission has been granted to extend the kitchen opening into the utility as an open plan layout with downstairs toilet. REF NO: UTT/24/1173/HHF.
The garden at the rear is private and low-maintenance, featuring a patio area for outdoor dining or relaxing, as well as a garden room at the back that can serve as an office, studio, or extra storage space.
This home on The Avenue combines the character of its Edwardian roots with practical updates, making it a comfortable choice for modern living, close to local amenities, schools, and green spaces.
Council Tax Band C. EPC Rating E.
BUYERS INFORMATION
To conform with government Money Laundering Regulations 2019, we are required to confirm the identity of all prospective buyers. We use the services of a third party, Lifetime Legal, who will contact you directly at an agreed time to do this. They will need the full name, date of birth and current address of all buyers. There is a nominal charge of £60 plus VAT for this (for the transaction not per person), payable direct to Lifetime Legal. Please note, we are unable to issue a memorandum of sale until the checks are complete.
REFERRAL FEES
We may refer you to recommended providers of ancillary services such as Conveyancing, Financial Services, Insurance and Surveying. We may receive a commission payment fee or other benefit (known as a referral fee) for recommending their services. You are not under any obligation to use the services of the recommended provider. The ancillary service provider may be an associated company of Intercounty.
EPC
Energy Efficiency Rating
Very energy efficient - lower running costs
Not energy efficient - higher running costs
Current
50Potential
82CO2 Rating
Very energy efficient - lower running costs
Not energy efficient - higher running costs
Current
52Potential
84Mortgage calculator
Your payment
Borrowing £472,500 and repaying over 25 years with a 2.5% interest rate.
Now you know what you could be paying, book an appointment with our partners Embrace Financial Services to find the right mortgage for you.
 Book a mortgage appointment
Book a mortgage appointment
Stamp duty calculator
This calculator provides a guide to the amount of residential stamp duty you may pay and does not guarantee this will be the actual cost. This calculation is based on the Stamp Duty Land Tax Rates for residential properties purchased from 23rd September 2022 and second homes from 31st October 2024. For more information on Stamp Duty Land Tax click here.

































