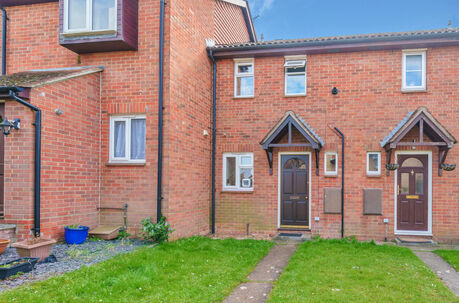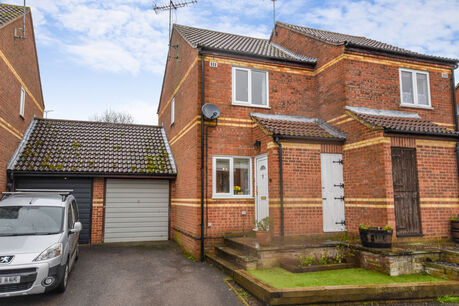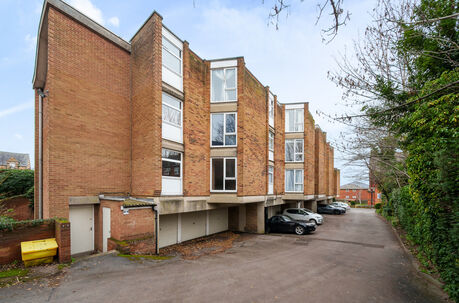Asking price
£275,000
3 bedroom flat for sale
Cambridge Road, Cambridge, CB21
Key features
- First Floor Duplex Apartment
- 3 Bedrooms
- Bathroom & Ensuite
- Landscaped Communal Gardens
- 2 Allocated Parking Spaces
- Potential Rental Income £1400 PCM
- EPC Band C & Council Tax Band B
Floor plan
Property description
A captivating first-floor duplex apartment nestled in the heart of a highly coveted and vibrant village setting. Boasting three generously proportioned bedrooms and an inspiring open-plan living area adorned with a double-height ceiling, this residence presents an exceptional opportunity for discerning buyers seeking contemporary comfort in a thriving community.
Ground Floor:
Communal Entrance Hall:
Welcomed by a secure entry phone system, residents ascend via a staircase to the first floor, where the private entrance to the apartment awaits.
First Floor:
Private Entrance Hall:
The entrance hall, accessed via a dedicated door, greets visitors with a staircase leading to the second floor and provides access to the adjoining rooms.
Open Plan Kitchen/Reception Room:
An epitome of modern elegance, the expansive living space features a vaulted ceiling and full-height double-glazed windows, flooding the area with natural light. Double glazed French doors seamlessly connect to the balcony, while the well-appointed kitchen offers a range of base and eye-level units, complemented by stainless steel appliances and ample storage.
Bedroom 2 & Bedroom 3:
Two inviting bedrooms feature double glazed windows overlooking the serene rear aspect, offering peaceful retreats for occupants.
Bathroom:
The stylish bathroom is adorned with a suite comprising a ceramic wash basin, low-level WC, and a panelled bath with a shower over. Fully tiled walls and a heated towel rail add to the luxurious ambiance.
Second Floor:
Galleried Landing/Study Area:
Ascending to the second floor reveals a spacious landing, versatile enough to serve as a study area, offering potential for customization to suit individual needs.
Bedroom 1:
The main bedroom boasts a double glazed window framing picturesque views of the rear aspect, alongside recessed storage and an en suite for added convenience.
En Suite:
With a walk-in shower enclosure, low-level WC, and ceramic wash basin, enhanced by tiled walls and a heated towel rail.
Outside:
The property benefits from beautifully landscaped communal gardens. Additionally, two allocated off-street parking spaces ensure effortless convenience for occupants.
Location:
Flint Court enjoys an enviable location within close proximity to an array of village amenities, including Linton Village College and Linton CE Infant School, both accessible within a 10-minute walk. Linton Heights Junior School is a leisurely 20-minute stroll away, while a bus stop offering regular services between Haverhill and Cambridge is conveniently located just a minute's walk from the property.
The property is leasehold with 104 years remaining on the lease. The annual ground rent is £150. The annual service charge is £2684 and there is a sinking fund charge of £242.25
EPC Band C. Council Tax Band B.
Lease, ground rent and maintenance details have been provided by the seller, but their accuracy cannot be guaranteed, as we may not have seen a copy of the original lease. Should you proceed with the purchase of this property, lease details must be verified by your solicitor.
BUYERS INFORMATION
To conform with government Money Laundering Regulations 2019, we are required to confirm the identity of all prospective buyers. We use the services of a third party, Lifetime Legal, who will contact you directly at an agreed time to do this. They will need the full name, date of birth and current address of all buyers. There is a nominal charge of £60 including VAT for this (for the transaction not per person), payable direct to Lifetime Legal. Please note, we are unable to issue a memorandum of sale until the checks are complete.
REFERRAL FEES
We may refer you to recommended providers of ancillary services such as Conveyancing, Financial Services, Insurance and Surveying. We may receive a commission payment fee or other benefit (known as a referral fee) for recommending their services. You are not under any obligation to use the services of the recommended provider. The ancillary service provider may be an associated company of Intercounty.
EPC
Energy Efficiency Rating
Very energy efficient - lower running costs
Not energy efficient - higher running costs
Current
77Potential
80CO2 Rating
Very energy efficient - lower running costs
Not energy efficient - higher running costs
Current
N/APotential
N/AMortgage calculator
Your payment
Borrowing £247,500 and repaying over 25 years with a 2.5% interest rate.
Now you know what you could be paying, book an appointment with our partners Embrace Financial Services to find the right mortgage for you.
 Book a mortgage appointment
Book a mortgage appointment
Stamp duty calculator
This calculator provides a guide to the amount of residential Stamp Duty you may pay and does not guarantee this will be the actual cost. This calculation is based on the Stamp Duty Land Tax Rates for residential properties purchased from 1 October 2021. For more information on Stamp Duty Land Tax, click here.
















