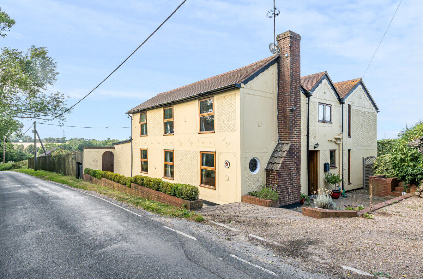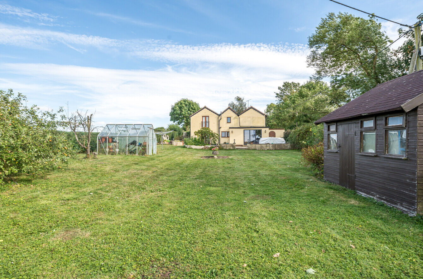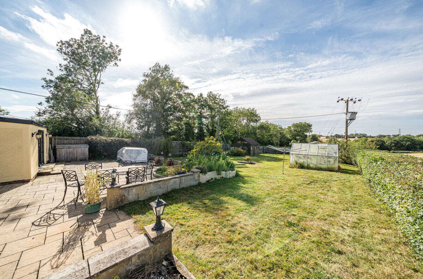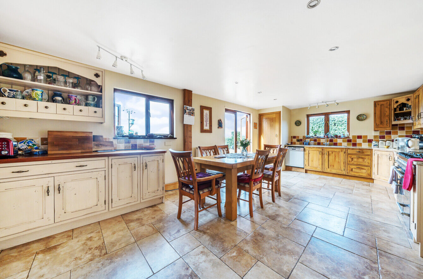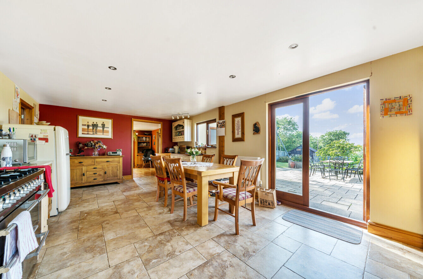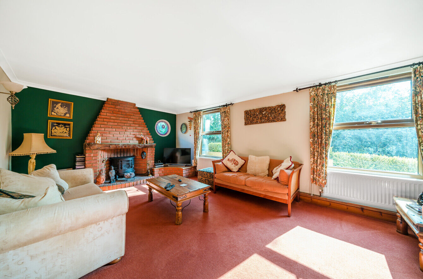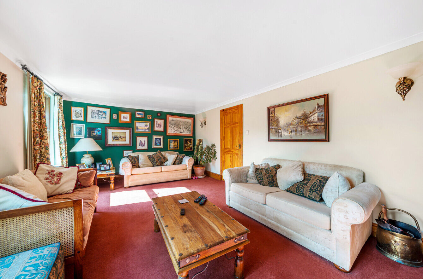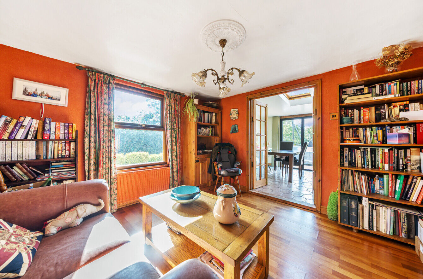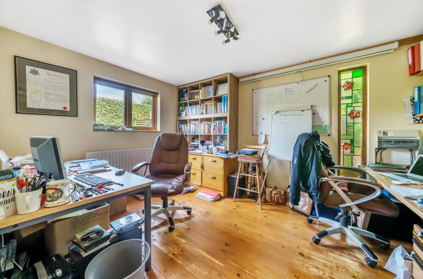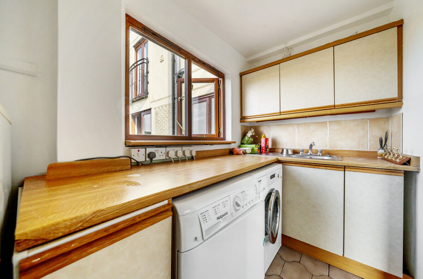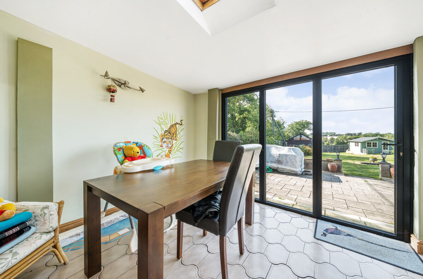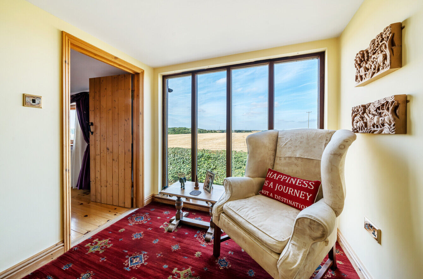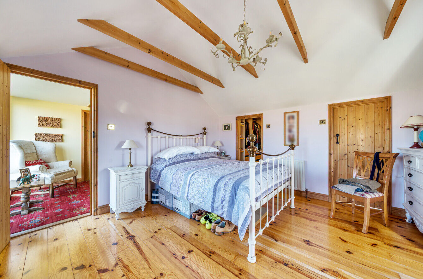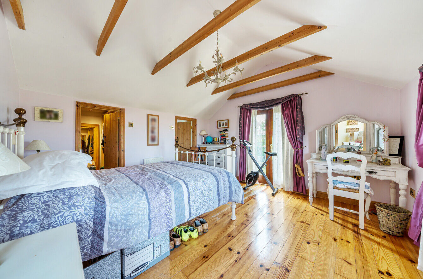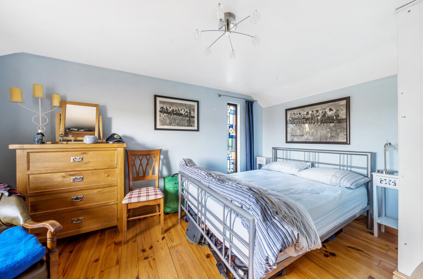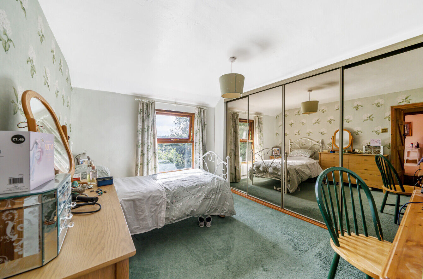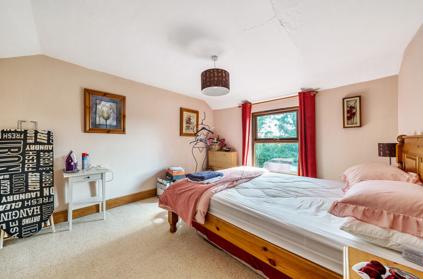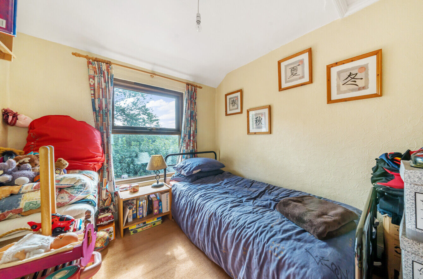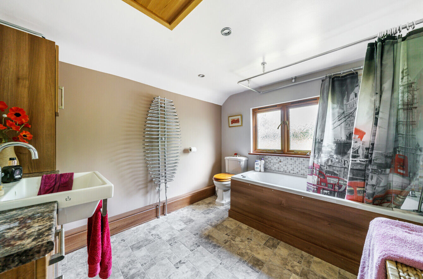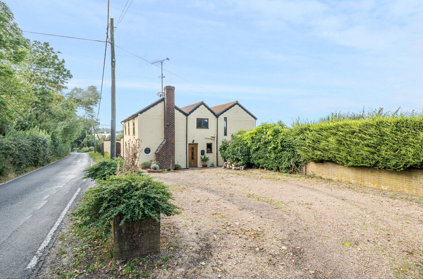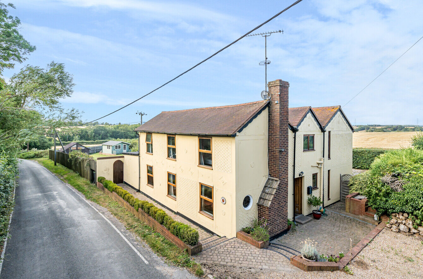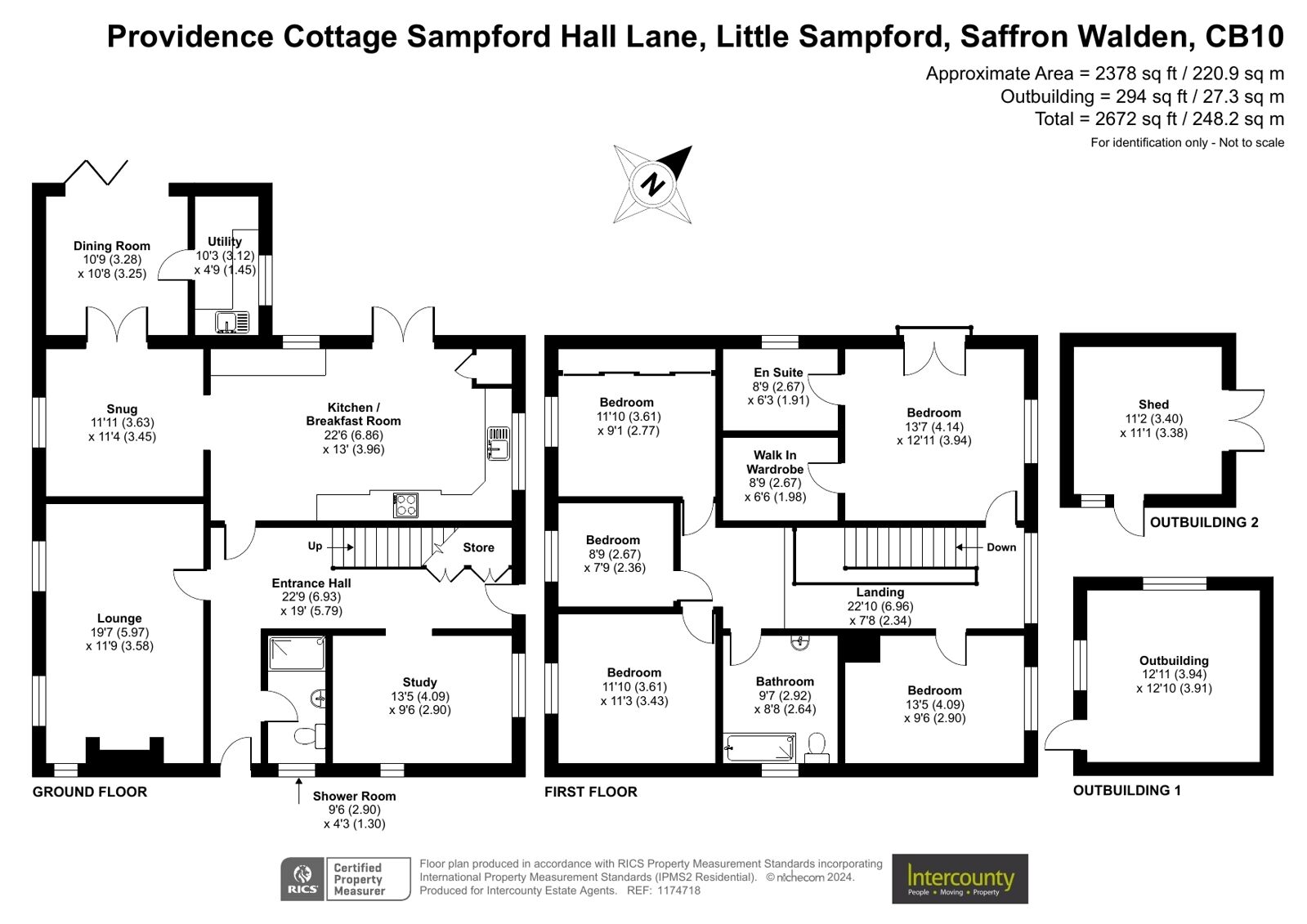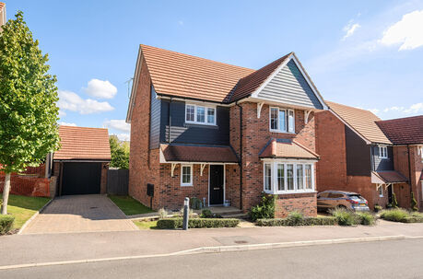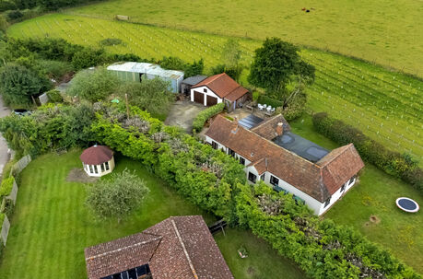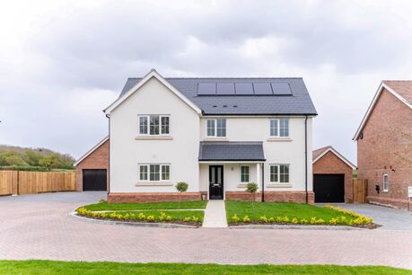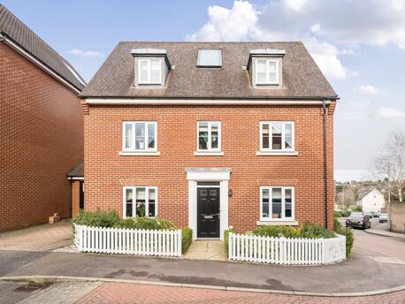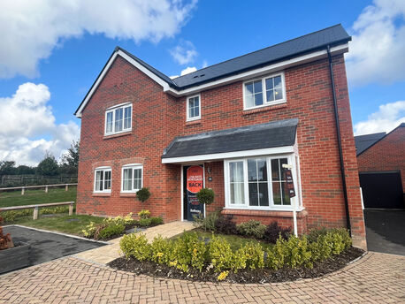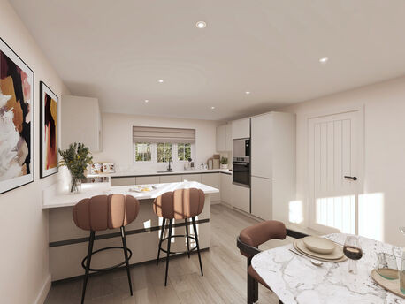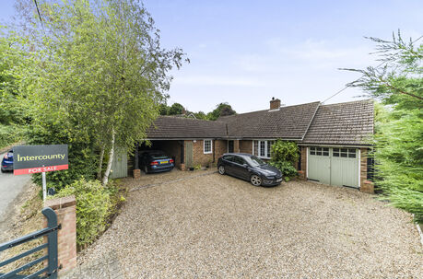Offers over
£695,000
5 bedroom detached house for sale
Sampford Hall Lane, Saffron Walden, CB10
Key features
- 5 Bedroom Detached House
- 4 Reception Rooms
- 3 Bathrooms
- Within 0.3 Acres
- Ample Off-Road Parking
- Council Tax Band B
- EPC Rating E
Floor plan
Property description
This detached five-bedroom home is nestled in a tranquil rural location, offering breath-taking views and a spacious, mature garden complete with a versatile garden studio.
Upon entering the home, you're welcomed by an inviting entrance hall featuring a decorative glazed hardwood door and an additional double-glazed door that provides access to the outdoor space and side path. A staircase ascends to the first floor, accompanied by ample understairs storage cupboards housing the boiler. The sitting room is filled with natural light, thanks to a pair of double-glazed windows that overlook the lane. This cozy space also features a decorative leaded window and a charming fireplace with exposed brickwork, adding warmth and character. The office is a multi-functional room with a double-glazed window to the side, offering views of the garden. It also includes another decorative window and exposed floorboards, making it a perfect space for work or relaxation. A ground floor shower room is conveniently located and includes a low-level WC, wash basin, and shower enclosure, along with an obscure double-glazed window for privacy. The kitchen/dining room is a dual-aspect space, boasting double-glazed windows to the rear and side, as well as a pair of double-glazed doors that open onto the terrace garden. The kitchen is well-appointed with a range of base and eye-level units, granite countertops, a sink unit, and space for a range cooker and fridge/freezer. It also includes a built-in larder cupboard and a dishwasher. Adjacent to the kitchen is the snug, a cozy area with a large, double-glazed window overlooking the lane. From here, a pair of glazed doors lead to the dining room, which is another versatile space. The dining room features double-glazed bi-folding doors that open onto the terrace, offering stunning garden views. A skylight enhances the natural light, and a door leads to the utility room. The utility room is well-equipped with base and eye-level units, a worktop, a sink unit, and space for a washing machine, tumble dryer, and fridge/freezer. A double-glazed window provides views of the terrace. On the first floor, the landing is a bright and airy space with four full-height double-glazed windows, offering breathtaking views of the surrounding countryside and woodland. There is also access to the loft space. The principal bedroom is a dual-aspect room, featuring a double-glazed window to the side and a Juliet balcony with double-glazed doors that provide stunning views. The room boasts a vaulted ceiling with exposed timbers, exposed floorboards, and a walk-in wardrobe with extensive shelving and drawers. The ensuite room has been prepared with plumbing and drainage connections, offering the opportunity for the new owner to fit their own suite. An obscure double-glazed window to the rear aspect completes this space. Bedroom two offers a deep double-glazed window to the front aspect and a range of fitted wardrobes. Bedroom three also features a deep double-glazed window to the front, while bedroom four is a dual-aspect room with a double-glazed window to the side, offering views and a decorative leaded window. It also includes a built-in cupboard with a fixed door housing the immersion heater. Bedroom five, like the others, has a deep double-glazed window to the front aspect. The family bathroom includes a suite comprising a bath with shower over, a WC, a vanity wash hand basin, and an obscure double-glazed window.
Outside, set within approximately 0.3 acres, the property enjoys a delightful rural location. The front of the property features a gravelled driveway, offering extensive off-street parking. Steps lead down to the front entrance, with a block-paved area and a path that continues to the side garden, which includes a raised gravelled area. At the rear, an expansive paved terrace leads to a lush lawned garden. The garden also includes a large timber shed, a greenhouse, and a versatile garden studio that could serve as an art studio, home office, or gym, catering to a variety of lifestyle needs.
Council Tax Band B. EPC Rating E.
BUYERS INFORMATION
To conform with government Money Laundering Regulations 2019, we are required to confirm the identity of all prospective buyers. We use the services of a third party, Lifetime Legal, who will contact you directly at an agreed time to do this. They will need the full name, date of birth and current address of all buyers. There is a nominal charge of £60 plus VAT for this (for the transaction not per person), payable direct to Lifetime Legal. Please note, we are unable to issue a memorandum of sale until the checks are complete.
REFERRAL FEES
We may refer you to recommended providers of ancillary services such as Conveyancing, Financial Services, Insurance and Surveying. We may receive a commission payment fee or other benefit (known as a referral fee) for recommending their services. You are not under any obligation to use the services of the recommended provider. The ancillary service provider may be an associated company of Intercounty.
EPC
Energy Efficiency Rating
Very energy efficient - lower running costs
Not energy efficient - higher running costs
Current
48Potential
77CO2 Rating
Very energy efficient - lower running costs
Not energy efficient - higher running costs
Current
N/APotential
N/AMortgage calculator
Your payment
Borrowing £625,500 and repaying over 25 years with a 2.5% interest rate.
Now you know what you could be paying, book an appointment with our partners Embrace Financial Services to find the right mortgage for you.
 Book a mortgage appointment
Book a mortgage appointment
Stamp duty calculator
This calculator provides a guide to the amount of residential stamp duty you may pay and does not guarantee this will be the actual cost. This calculation is based on the Stamp Duty Land Tax Rates for residential properties purchased from 23rd September 2022 and second homes from 31st October 2024. For more information on Stamp Duty Land Tax click here.

