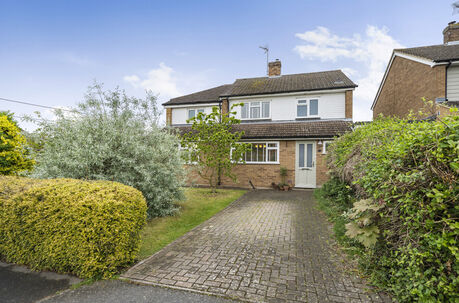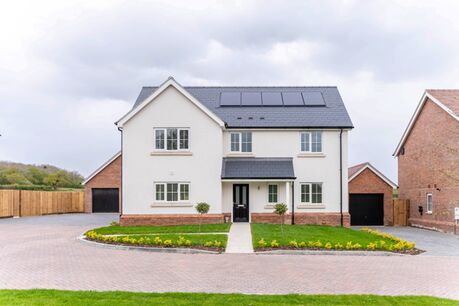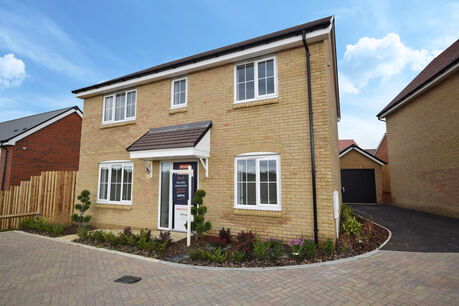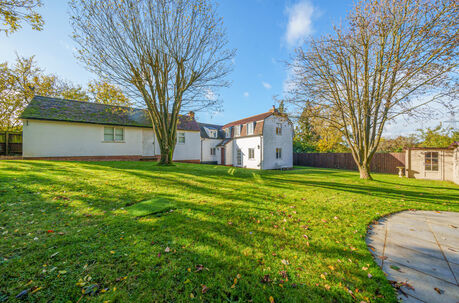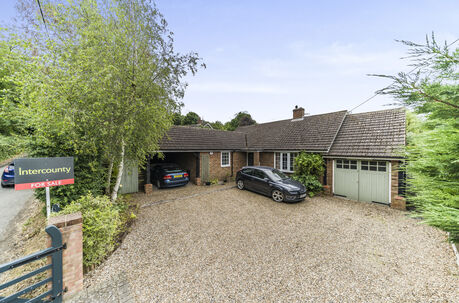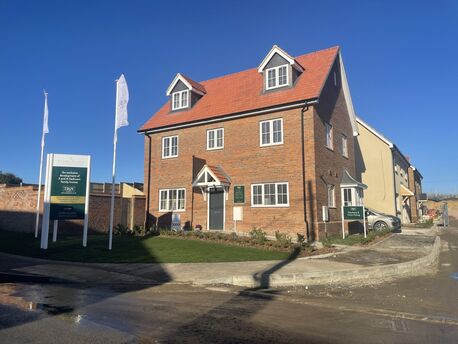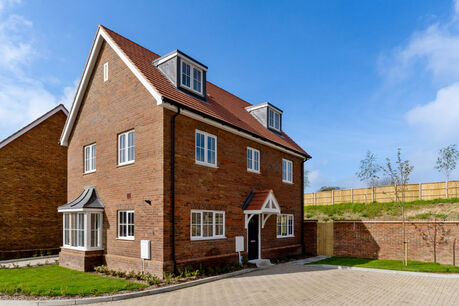Offers in excess of
£650,000
2 bedroom semi detached house for sale
Lower Pond Street, Saffron Walden, CB11
Key features
- Two Bedroom Property
- Barn Conversion
- Grade II Listed
- Numerous Original Features
- Paddock & Stable Block
- Landscaped Gardens
- Off Road Parking
- Double Carport
- Council Tax Band E
- EPC Exempt
Floor plan
Property description
The Old Barn is a charming and unique Grade II listed barn conversion marrying period character with modern style and convenience. It benefits from ultra fast broadband making it ideal for those who wish to work at home in a rural setting and also offers a paddock and stable block for animal lovers, currently planted as an orchard with wildflower meadow and pond with a setup for keeping chickens. The barn is part of a small, award-winning courtyard development comprising three barns converted in 1988. Approaching one acre in size, this property is ideally situated on the edge of a tranquil village. The current owners have meticulously maintained and improved the barn including the addition of oil-fired central heating in 2019 and a new bathroom in 2021.
Enter through a solid wood stable door into a welcoming hallway with doors leading to adjoining rooms, windows to the front aspect, and a staircase rising to the first floor with an understairs cupboard. The cloakroom includes a wash basin with tiled splashbacks, a low-level WC, and an obscure glazed window to the rear aspect. The sitting room is a vaulted space with a ceiling height of approx 4.75m and a minstrel's gallery. It features secondary glazed windows to the rear aspect, double doors opening to the rear patio, and a beautiful red brick double-sided fireplace with space for a log burner visible from both the open-plan sitting room and dining room. The dining room also features a secondary glazed window to the rear aspect with a door returning to the hallway. The kitchen is another vaulted room fitted with a range of base and eye-level units, solid wood worktops, and tiled splashbacks. It includes a double butler sink, an integrated Miele dishwasher, separate fridge and freezer, an integrated washing machine, and a Rangemaster cooker with a ceramic hob. Secondary glazed windows to the front and side aspects, and a stable door opening to the front gardens, complete this impressive kitchen. Bedroom two, which is currently used as a study, features a secondary glazed window to the front aspect and double-glazed double doors opening to the rear patio. On the first floor is a landing with a window to the rear aspect, which leads to adjoining rooms, an airing cupboard, and access to the loft space. Overlooking the sitting room is the minstrel's gallery. The principal bedroom includes secondary glazed windows to the side aspect and built-in wardrobes. The bathroom has been recently updated, comprising a ceramic wash basin, low-level WC, free standing bath, walk-in shower, and a heated towel rail.
Outside, the front garden is bordered by a hornbeam hedge and features planted borders and a lawn with steps down to a gravelled driveway where there is access to the double carport and storerooms, all with power and lighting connections. There is further space behind the carport, currently used to hide the oil tank, external boiler and waste bins. Gated side access leads to the rear garden, which features a paved terrace ideal for al fresco entertaining, a beautifully landscaped raised rockery bed, and steps to a lawn bordered by mature shrubs and trees, offering significant privacy. Beyond the ornamental garden is a gated vegetable garden with raised vegetable beds, greenhouse, walk-in fruit cage and pond. There is also a further gateway leading to the paddock and stables. The current owners have put in a chicken run and planted an orchard within the paddock along with a wildlife pond and wildflower meadow. There is a small custom-built bird hide with views to a barn owl box sited within the trees. There is a detached stable block and a tack room with power and lighting, which can be accessed by vehicle from a 5-bar gate at the top of the paddock.
Council Tax Band E. EPC Exempt.
BUYERS INFORMATION
To conform with government Money Laundering Regulations 2019, we are required to confirm the identity of all prospective buyers. We use the services of a third party, Lifetime Legal, who will contact you directly at an agreed time to do this. They will need the full name, date of birth and current address of all buyers. There is a nominal charge of £60 including VAT for this (for the transaction not per person), payable direct to Lifetime Legal. Please note, we are unable to issue a memorandum of sale until the checks are complete.
REFERRAL FEES
We may refer you to recommended providers of ancillary services such as Conveyancing, Financial Services, Insurance and Surveying. We may receive a commission payment fee or other benefit (known as a referral fee) for recommending their services. You are not under any obligation to use the services of the recommended provider. The ancillary service provider may be an associated company of Intercounty.
Mortgage calculator
Your payment
Borrowing £585,000 and repaying over 25 years with a 2.5% interest rate.
Now you know what you could be paying, book an appointment with our partners Embrace Financial Services to find the right mortgage for you.
 Book a mortgage appointment
Book a mortgage appointment
Stamp duty calculator
This calculator provides a guide to the amount of residential Stamp Duty you may pay and does not guarantee this will be the actual cost. This calculation is based on the Stamp Duty Land Tax Rates for residential properties purchased from 1 October 2021. For more information on Stamp Duty Land Tax, click here.




























