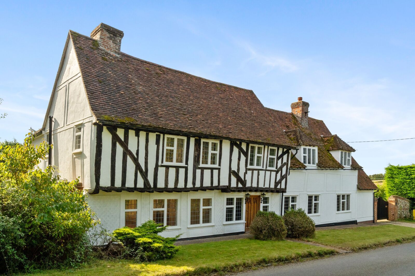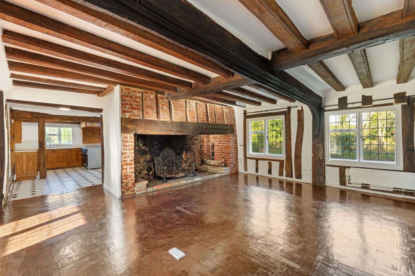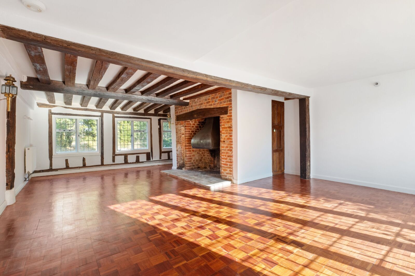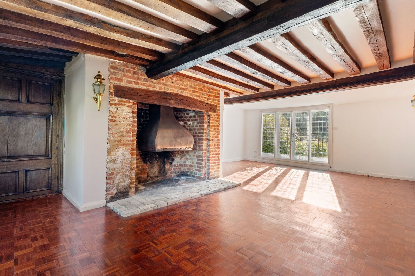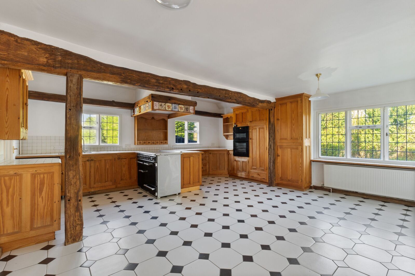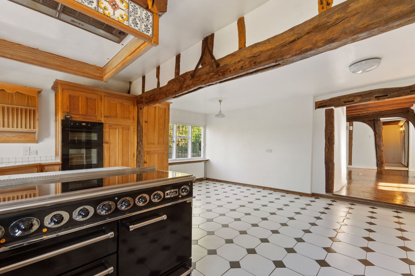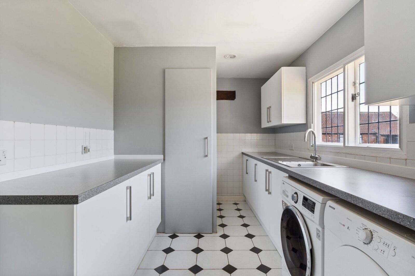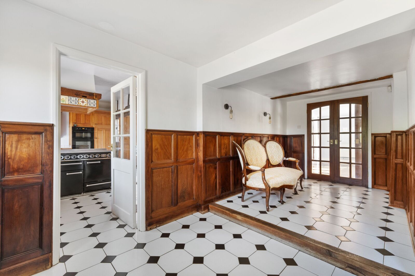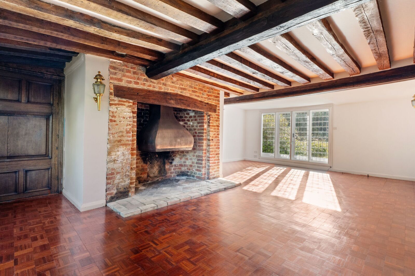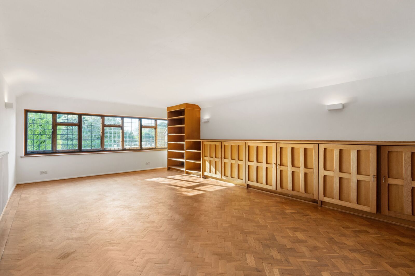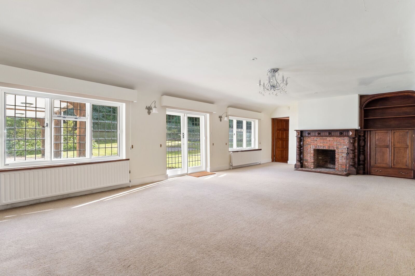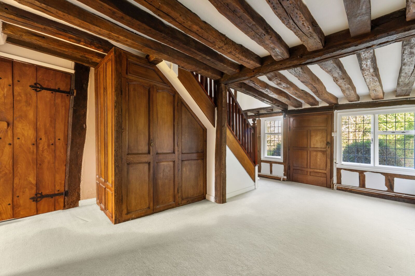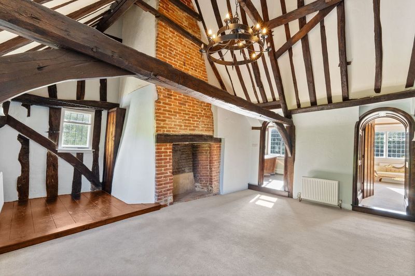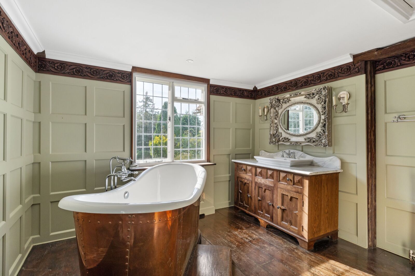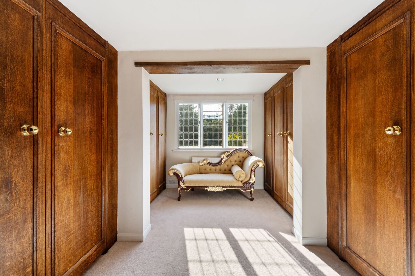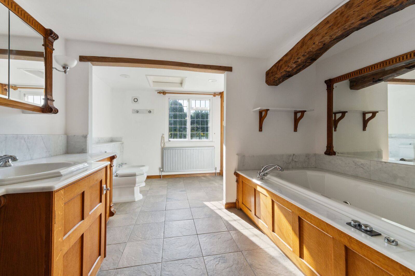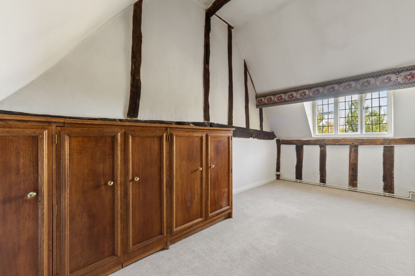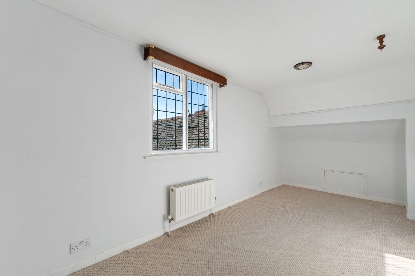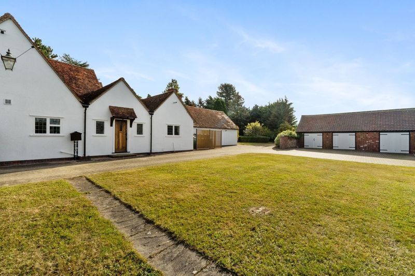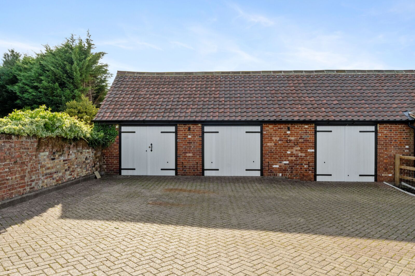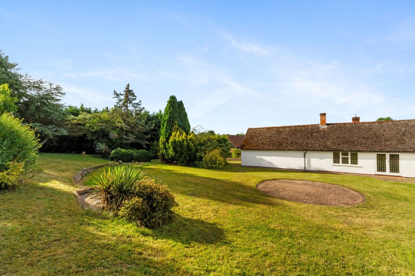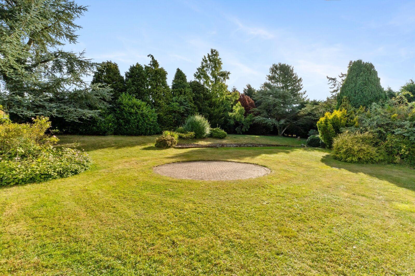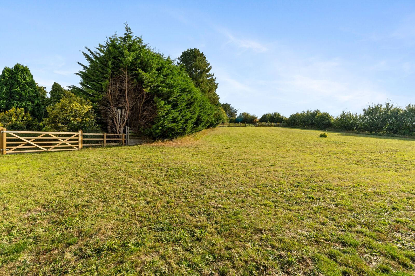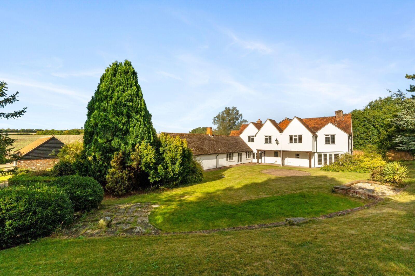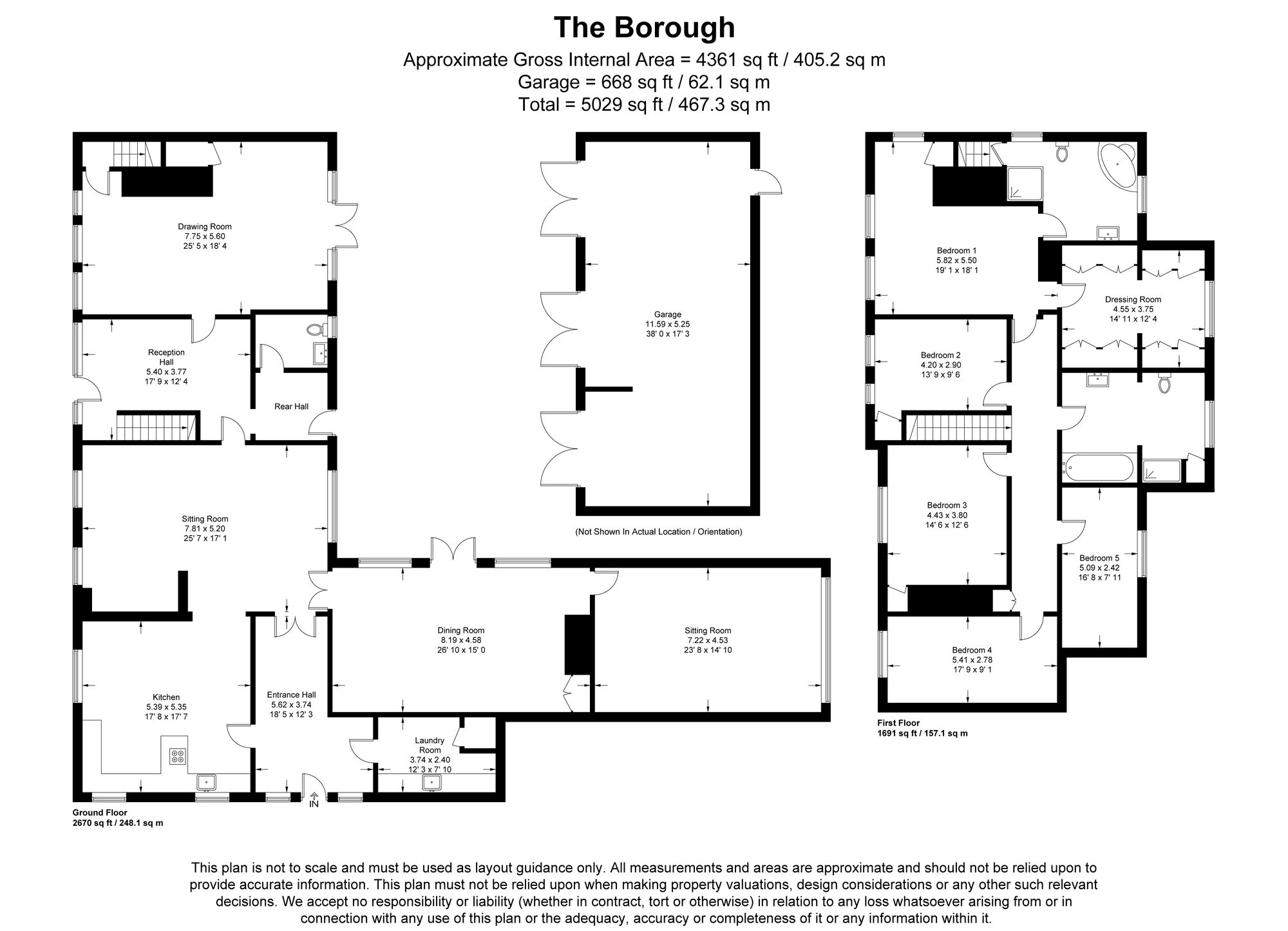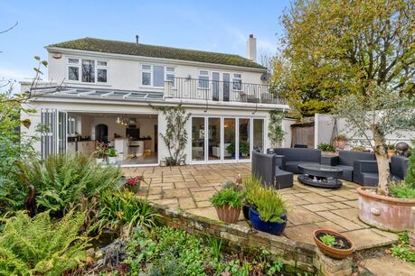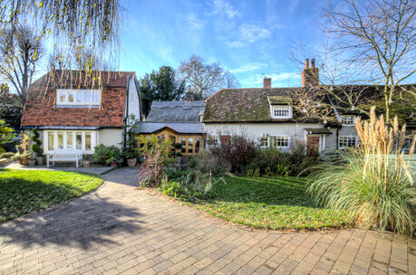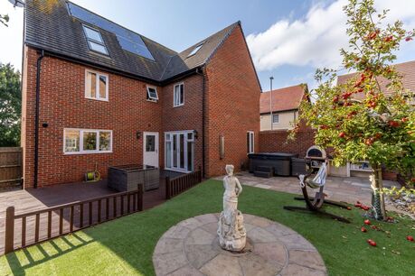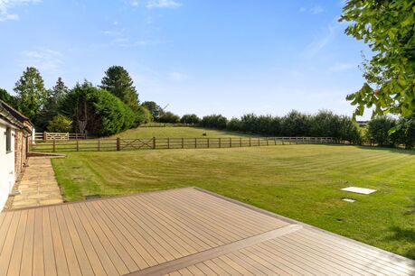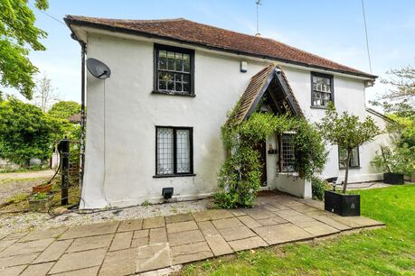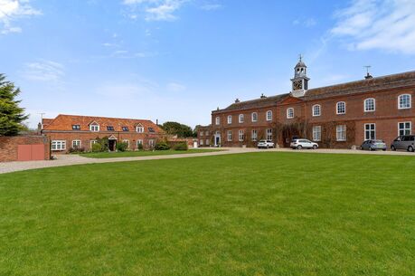Offers in excess of
£1,000,000
5 bedroom detached house for sale
Bolford Street, Dunmow, CM6
Key features
- CHAIN FREE
- Stunning Grade II Listed Detached Family Residence
- Living Accommodation In Excess of 4300 sq ft
- Principal Bedroom with Dressing Room & En-Suite Bathroom
- Further 4 Bedrooms & Family Bathroom
- 5 Reception Rooms
- CHAIN FREE
- Kitchen Breakfast Room
- Separate Utility / Laundry Room
- Plot Approaching an Acre
- Detached Triple Garage & Driveway Parking for Several Vehicles
- EPC Rating E
Floor plan
Property description
This stunning detached Grade II listed family residence is steeped in history, dating back over 500 years, oozing a wealth of character and charm and is one of Thaxted’s most iconic properties, with living accommodation exceeding 4300 sq ft. This lovely home has been sympathetically extended and improved over the years, retaining many original features including exposed timbers to walls and ceilings and Inglenook fireplaces. The living accommodation comprises of 5 reception rooms, a generous kitchen/breakfast room with separate utility/boot room. The most stunning principal bedroom suite with en-suite bathroom and dressing room and a further 4 bedrooms and family bathroom. Private rear gardens with an additional paddock, a detached triple car garage and gated driveway for numerous vehicles. There is also the opportunity to acquire the adjacent property offering multi-generational living. EPC Rating E.
BUYERS INFORMATION
To conform with government Money Laundering Regulations 2019, we are required to confirm the identity of all prospective buyers. We use the services of a third party, Lifetime Legal, who will contact you directly at an agreed time to do this. They will need the full name, date of birth and current address of all buyers. There is a nominal charge of £60 plus VAT for this (for the transaction not per person), payable direct to Lifetime Legal. Please note, we are unable to issue a memorandum of sale until the checks are complete.
REFERRAL FEES
We may refer you to recommended providers of ancillary services such as Conveyancing, Financial Services, Insurance and Surveying. We may receive a commission payment fee or other benefit (known as a referral fee) for recommending their services. You are not under any obligation to use the services of the recommended provider. The ancillary service provider may be an associated company of Intercounty.
| The property | ||||
|---|---|---|---|---|
| The Setting | ||||
Situated on Bolford Street, on the outskirts and within walking distance of the historical and small town of Thaxted offering a variety of shops, pubs, restaurants and a wine bar and there is a weekly market held on a Friday. Additionally, there is a health-center, a dentist and a primary school. The nearby larger market town of Saffron Walden offers a more comprehensive range of amenities, with a good range of shops, public houses and restaurants and schooling for all ages and is approximately 8 miles away. Bishop’s Stortford is just over 12 miles away, giving access to J8 of the M11. For commuters, the mainline railway station at Audley End is approximately 9 miles away with rail services to London Liverpool Street and Cambridge. Stansted’s International Airport is less than 10 miles away.
|
||||
| Ground Floor Accommodation | ||||
The main solid wood front door opens onto a reception hallway with a turned staircase rising to the first-floor landing and doors leading from here to the drawing room with parquet flooring, exposed timbers to the walls and ceilings, French doors to the rear garden and a redbrick Inglenook fireplace. The opposite side of the reception hallway is the dual aspect sitting room, this too has parqueted flooring and a large redbrick Inglenook fireplace with inset fire grate. The kitchen/breakfast room adjoins the sitting room and has been fitted with a good range of traditional wooden wall and base units with tiled work surfaces and integrated appliances. A further entrance lobby gives external access to the side of the property and driveway and extends to the separate utility/laundry room. There are a further two spacious reception rooms; a bright dining room with French doors to the rear garden and feature redbrick fireplace and a further door leading into a further sitting room with parqueted flooring and built-in bookcases and views overlooking the garden.
|
||||
| First Floor Accommodation | ||||
The first floor offers the most stunning Principal bedroom suite with vaulted ceiling with exposed timbers, an en-suite bathroom with separate shower facilities and free-standing bath and there is a separate dressing room with built-in wardrobes. A further 4 bedrooms and a family bathroom completes this floor.
|
||||
| Outside | ||||
The property is approached by electronically operated gates to a private driveway offering parking for numerous vehicles leading to the detached triple car garage and storage. To the front of the property there is a small lawned area, whilst the rear garden is extremely private with a terrace area, ideal for outside entertaining and the remainder is laid to lawn with an abundance of mature trees, shrubbed areas and flower beds. Additionally, there is a separate paddock approaching 0.5 of an acre, surrounded by post and rail fencing.
|
||||
| Services | ||||
Oil fired central heating, private drainage, water and electricity are connected.
|
||||
| Local Authority | ||||
Uttlesford District Council
|
||||
EPC
Energy Efficiency Rating
Very energy efficient - lower running costs
Not energy efficient - higher running costs
Current
52Potential
58CO2 Rating
Very energy efficient - lower running costs
Not energy efficient - higher running costs
Current
N/APotential
N/AMortgage calculator
Your payment
Borrowing £900,000 and repaying over 25 years with a 2.5% interest rate.
Now you know what you could be paying, book an appointment with our partners Embrace Financial Services to find the right mortgage for you.
 Book a mortgage appointment
Book a mortgage appointment
Stamp duty calculator
This calculator provides a guide to the amount of residential stamp duty you may pay and does not guarantee this will be the actual cost. This calculation is based on the Stamp Duty Land Tax Rates for residential properties purchased from 23rd September 2022 and second homes from 31st October 2024. For more information on Stamp Duty Land Tax click here.

