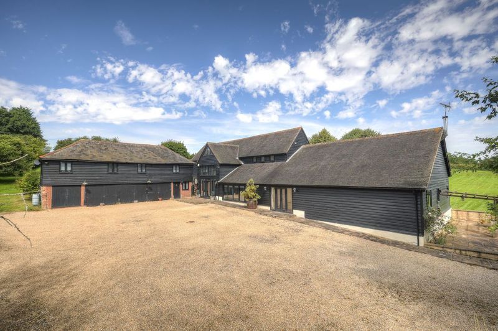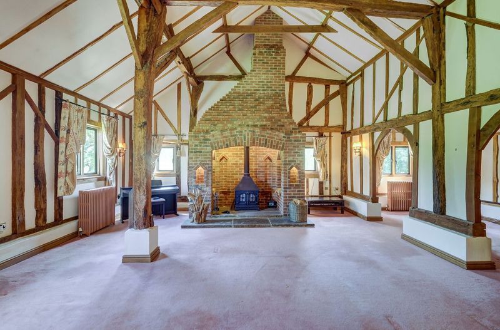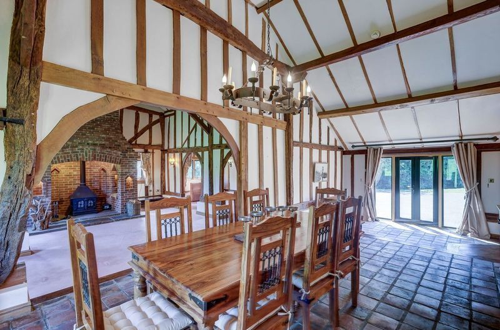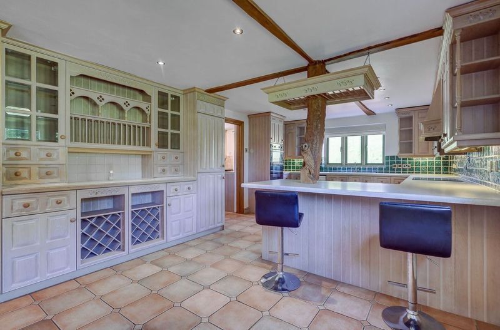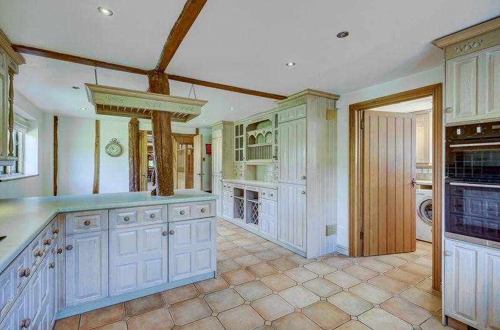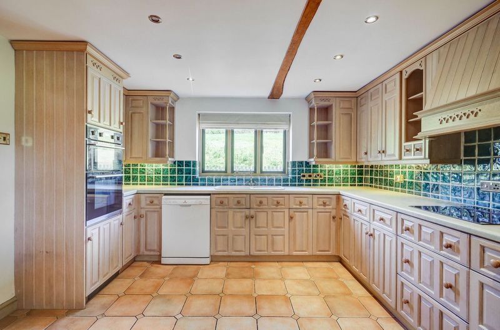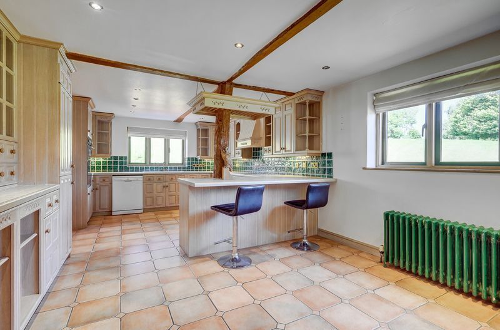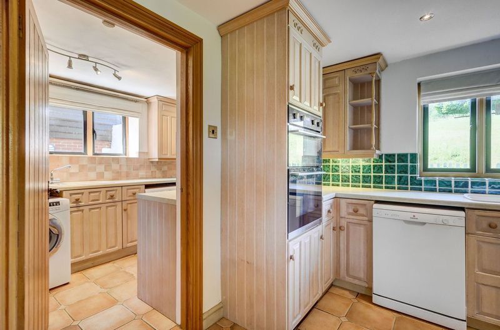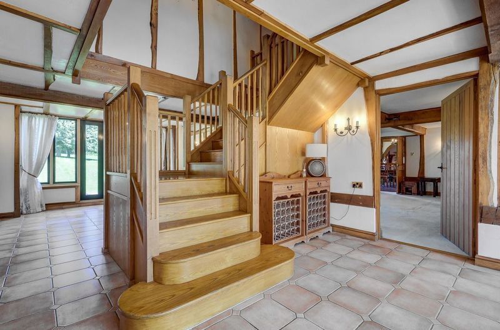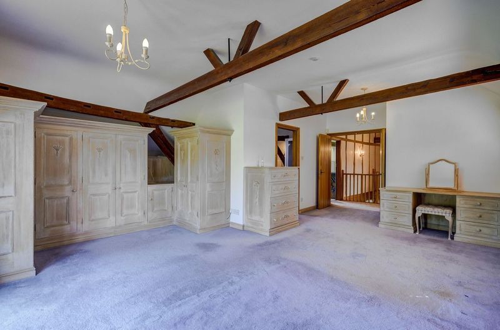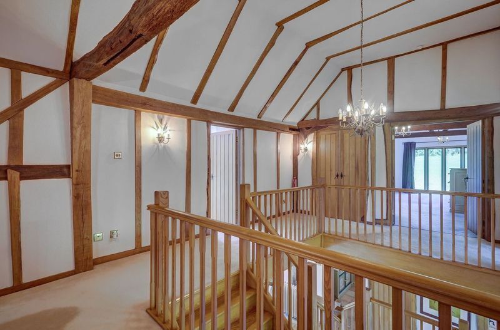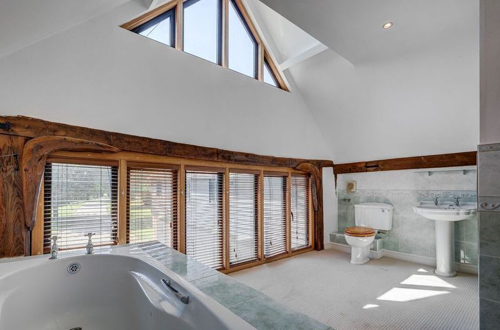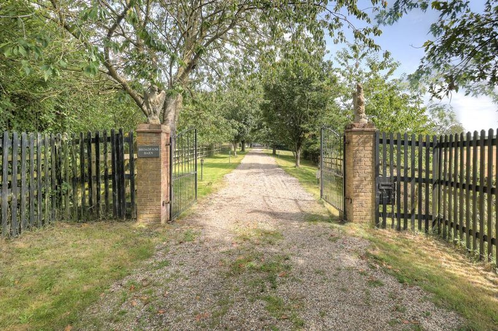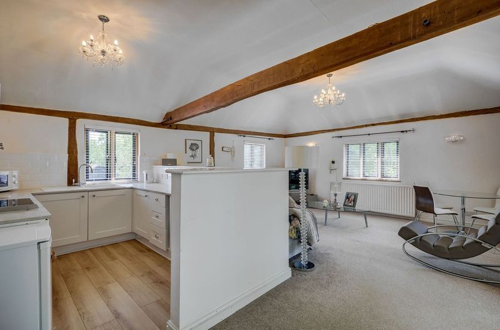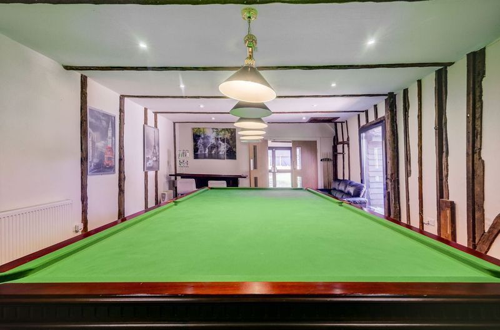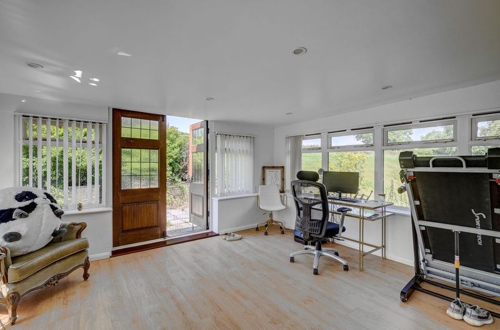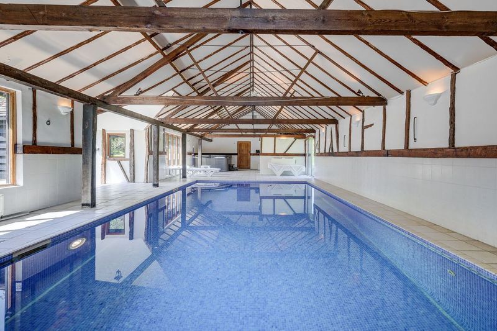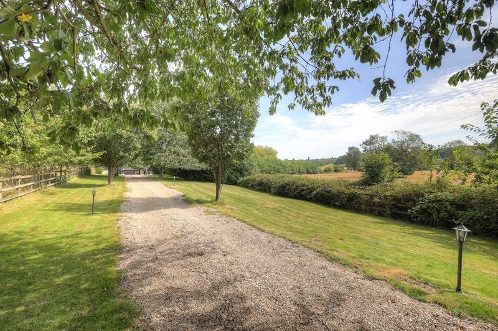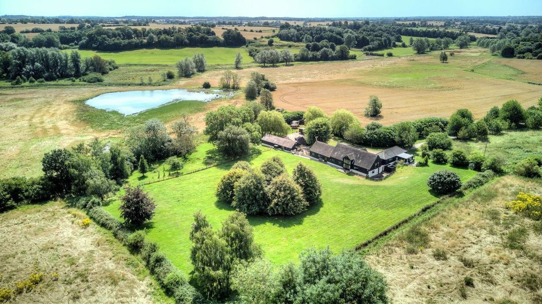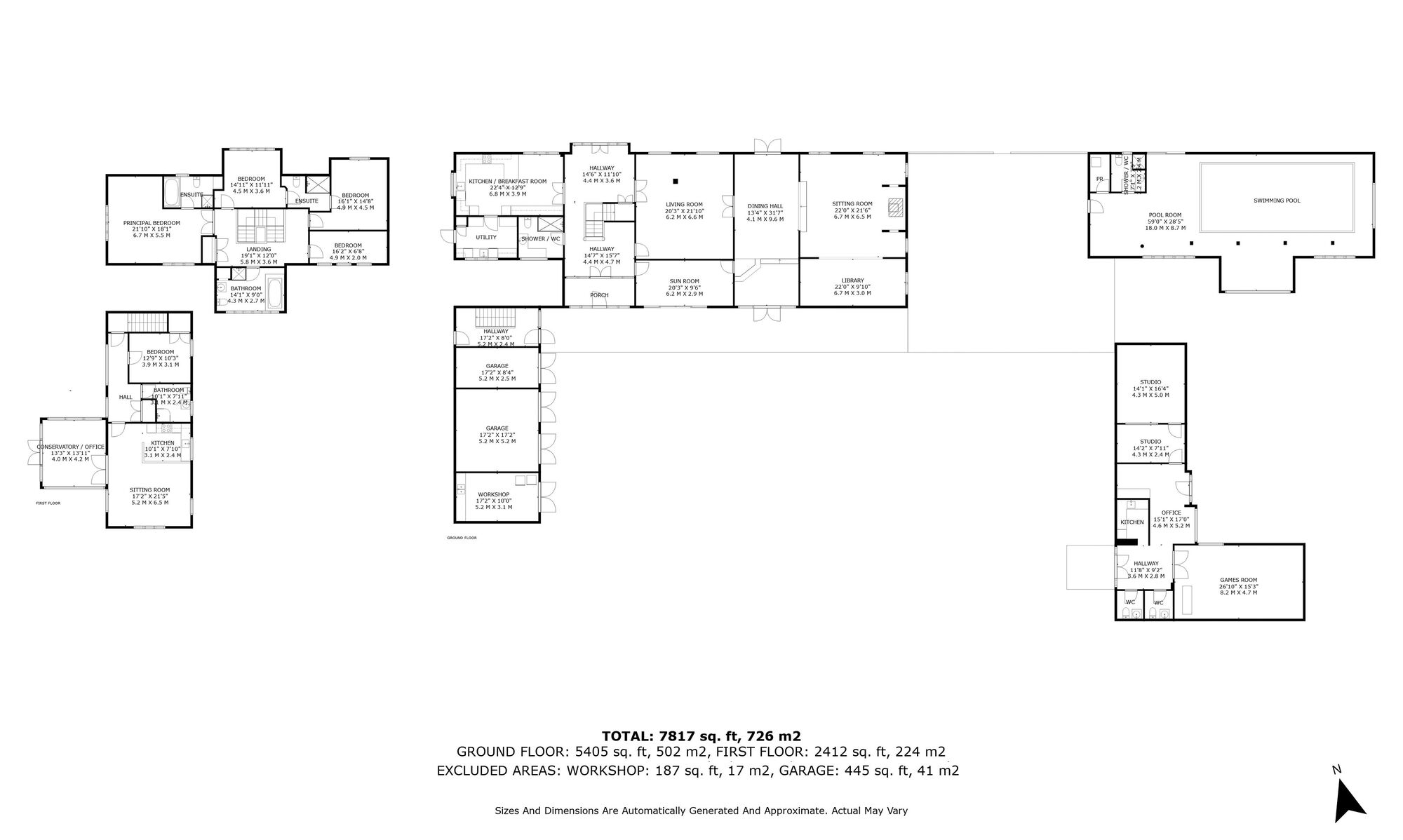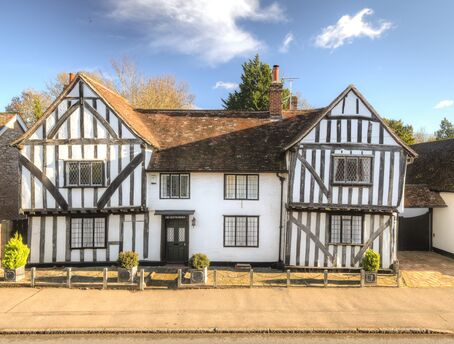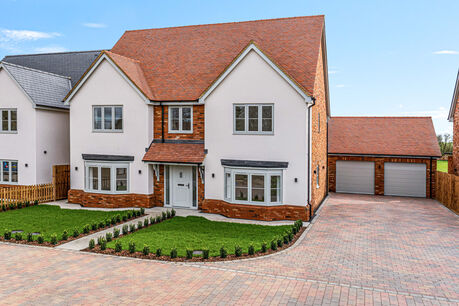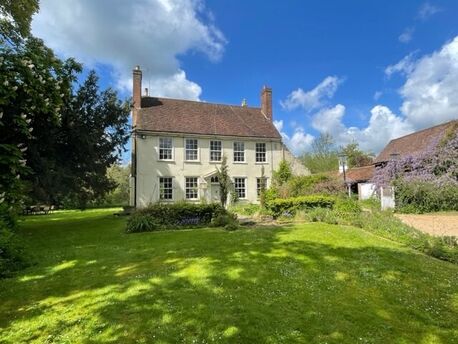Asking price
£1,495,000
5 bedroom detached house for sale
Cherry Street, Dunmow, CM6
Key features
- CHAIN FREE
- Beautifully Presented Family Residence
- Living Accommodation Extending to Approximately 4000 Sq Ft
- 4 Double Bedrooms & 2 En-Suites
- 5 Reception Rooms
- Kitchen/Breakfast Room & Separate Utility Room
- 1 Bedroom Annexe
- Indoor Swimming Pool, Games Room, Studio & Study & Offices
- Detached Garaging with Workshop & Driveway Parking for Numerous Vehicles
- Stunning Plot with Pond of Approximately 3.6 Acres
- EPC Rating D
Floor plan
Property description
This beautifully presented and spacious family residence offers superb accommodation extending to 4000 sq ft, with a lifestyle to match, comprising a beautiful home that is steeped in character with exposed beams and redbrick open fireplaces. The property also offers an additional 1 bedroom annexe, detached indoor heated swimming pool, games room, studio and office. Set behind a gated entrance, a stunning cherry tree-lined driveway leads to the main barn with 2 bay garage block. There is an expansive courtyard offering parking for numerous vehicles and the whole plot extends to 3.6 acres with a lovely feature pond. EPC Rating D.
Important information for potential purchasers
We endeavour to make our particulars accurate and reliable, however, they do not constitute or form part of an offer or any contract and none is to be relied upon as statements of representation or fact. The services, systems and appliances listed in this specification have not been tested by us and no guarantee as to their operating ability or efficiency is given. All photographs and measurements have been taken as a guide only and are not precise. Floor plans where included are not to scale and accuracy is not guaranteed. If you require clarification or further information on any points, please contact us, especially if you are travelling some distance to view. Fixtures and fittings other than those mentioned are to be agreed with the seller.
Buyers information
To conform with government Money Laundering Regulations 2019, we are required to confirm the identity of all prospective buyers. We use the services of a third party, Lifetime Legal, who will contact you directly at an agreed time to do this. They will need the full name, date of birth and current address of all buyers. There is a nominal charge of £60 plus VAT for this (for the transaction not per person), payable direct to Lifetime Legal. Please note, we are unable to issue a memorandum of sale until the checks are complete.
Referral fees
We may refer you to recommended providers of ancillary services such as Conveyancing, Financial Services, Insurance and Surveying. We may receive a commission payment fee or other benefit (known as a referral fee) for recommending their services. You are not under any obligation to use the services of the recommended provider. The ancillary service provider may be an associated company of Intercounty.
| The property | ||||
|---|---|---|---|---|
| The Setting | ||||
Duton Hill lies between Thaxted and Great Dunmow, close to the historic village of Great Easton. Great Dunmow has a respectable range of shopping facilities, fine restaurants and public houses and the pretty village of Thaxted offers good public houses, shops and restaurant. The larger towns of Braintree, Bishop’s Stortford and Chelmsford all lie within 15 miles and have a more comprehensive range of leisure facilities and the historic town of Saffron Walden, named the best place to live in the East of England, in the annual Sunday Times “Best Places to Live Guide” and highly advocated by local resident, Jamie Oliver. The area has a superb choice of both state and private schools at both junior and senior level. Direct rail connection from either Stansted, Bishop’s Stortford or Chelmsford to London Liverpool Street takes approximately 38 minutes. In addition, the excellent road connections can all be accessed via the A120 and the M11, with London’s Stansted Airport approximately 5 miles away.
|
||||
| Ground Floor Accommodation | ||||
Glazed doors to the front open onto a spacious porch with further doors opening onto an impressive entrance hallway with an oak turned staircase rising to the first-floor galleried landing and doors lead off to the kitchen/breakfast room which has been fitted with a good range of bespoke wall and base units, with integrated appliances and tiled flooring and there is a separate utility room with external access to the garden. Further doors from the hallway open onto a family room and a sunroom, with both rooms opening onto a formal dining area with glazed French doors to the front and rear of the property. The stunning main sitting room is dual aspect and has a lovely, vaulted ceiling with exposed timbers to both walls and ceilings with a feature red brick fireplace with inset wood burner and a further opening through to a study area. A shower room completes this floor.
|
||||
| First Floor Accommodation | ||||
A bright, first floor galleried landing has doors leading to a principal bedroom suite with the most amazing views over the garden and beyond and it has built-in wardrobes and en-suite bathroom with separate shower. There are a further three bedrooms, with bedrooms two and three having a Jack and Jill shower room and a family bathroom with both bath and shower facilities completes this floor.
|
||||
| Annexe | ||||
The one bedroom annexe offers additional living accommodation with stairs rising from the entrance to the first floor with an open plan reception room and kitchen, a double bedroom and shower room. Below is a triple garage with separate workshop.
|
||||
| Outside | ||||
An extensive separate outbuilding is currently used as a music studio/games room and office with toilet facilities and offers excellent ‘working from home’ facilities. Additionally, there is an indoor swimming pool with vaulted ceiling, shower room and plant room. There is also a 3 bay garage block and workshop with extensive parking area.The tree lined driveway opens onto the courtyard with lovely patio area and pergola to the side of the swimming pool, with lawns to the front. And further patio areas. The remaining surrounding grounds are predominantly laid to lawn with a selection of mature trees, a beautiful pond area with the most magnificent views across stunning n surrounding countryside.
|
||||
| Services | ||||
Oil fired central heating, private drainage, water and electricity are connected.
|
||||
| Local Authority | ||||
Uttlesford District Council
|
||||
EPC
Energy Efficiency Rating
Very energy efficient - lower running costs
Not energy efficient - higher running costs
Current
62Potential
74CO2 Rating
Very energy efficient - lower running costs
Not energy efficient - higher running costs
Current
N/APotential
N/AExplore the area
Additional information
EPC
D
Council Tax
H
Tenure
Freehold
Mortgage calculator
Your payment
Borrowing £1,345,500 and repaying over 25 years with a 2.5% interest rate.
Now you know what you could be paying, book an appointment with our partners Embrace Financial Services to find the right mortgage for you.
 Book a mortgage appointment
Book a mortgage appointment
Stamp duty calculator
This calculator provides a guide to the amount of residential stamp duty you may pay and does not guarantee this will be the actual cost. This calculation is based on the Stamp Duty Land Tax Rates for residential properties purchased from 23rd September 2022 and second homes from 31st October 2024. For more information on Stamp Duty Land Tax click here.

