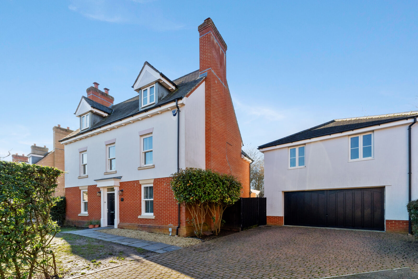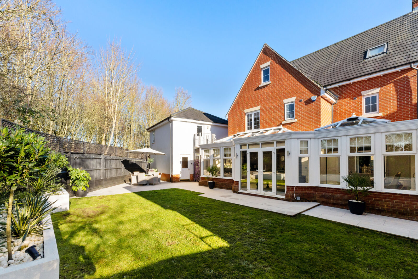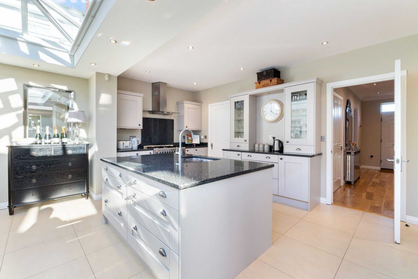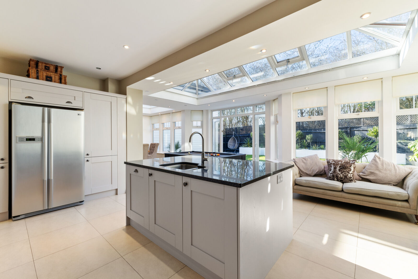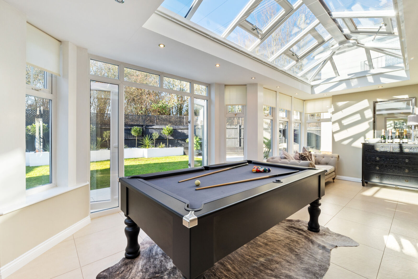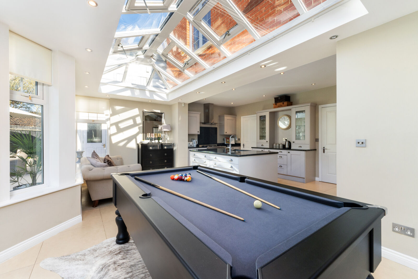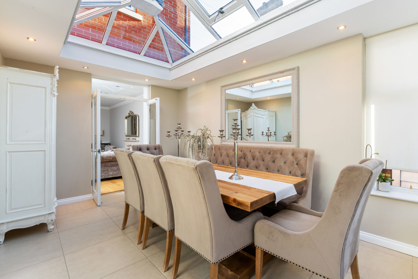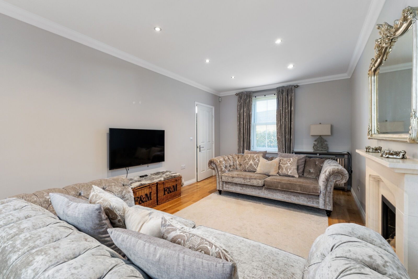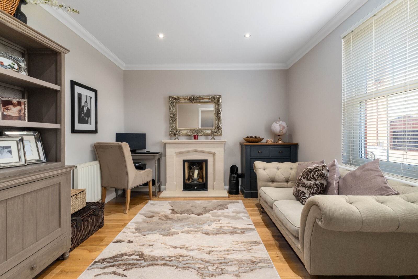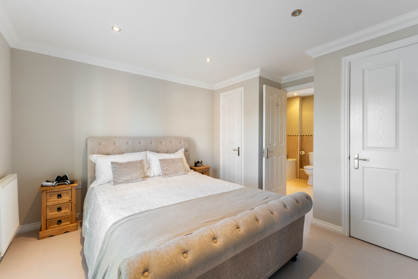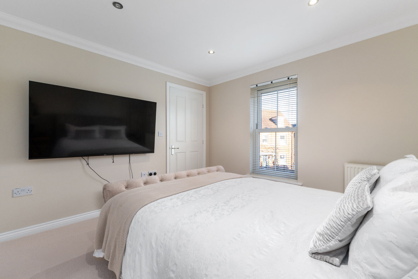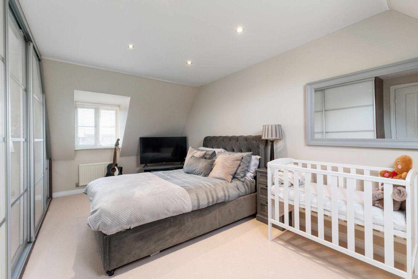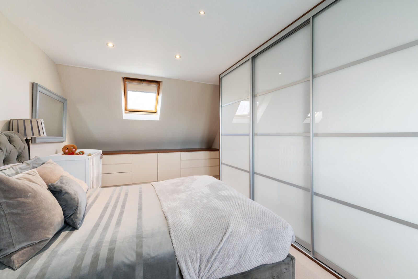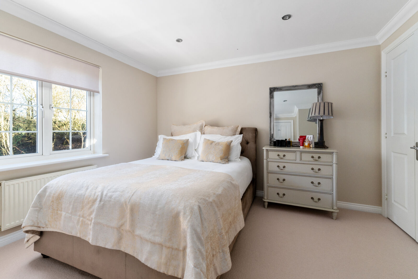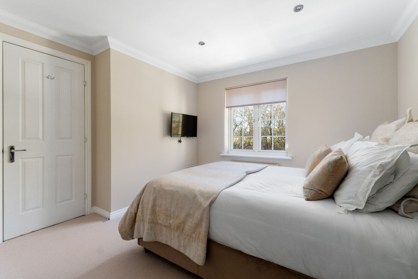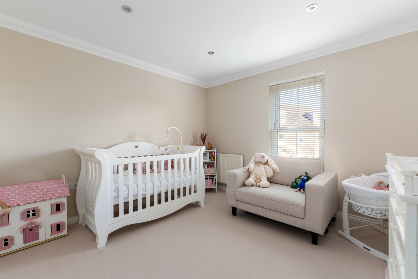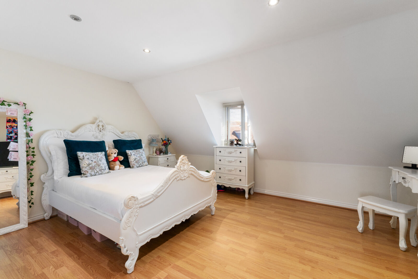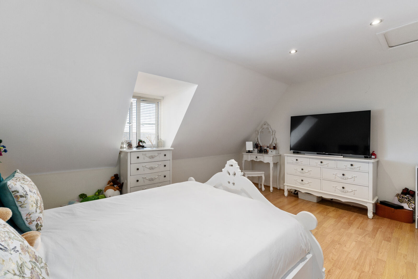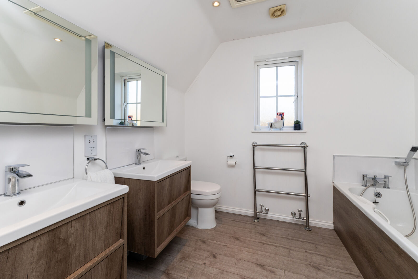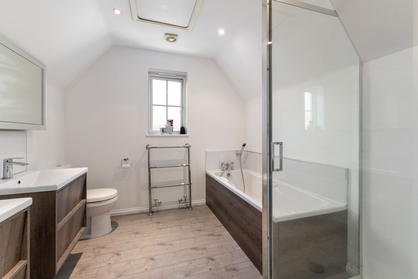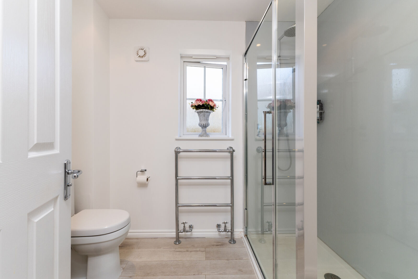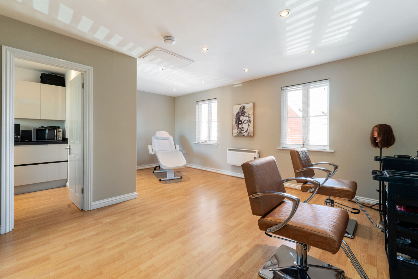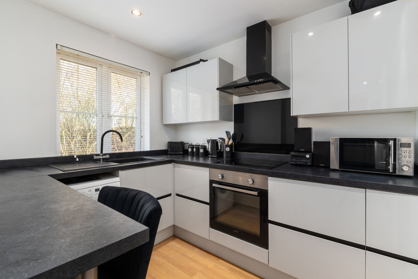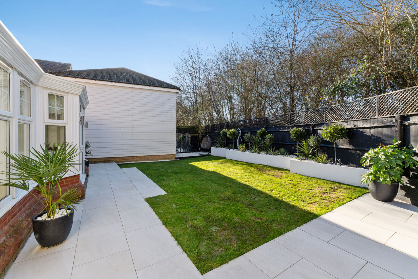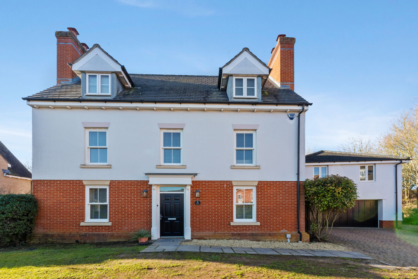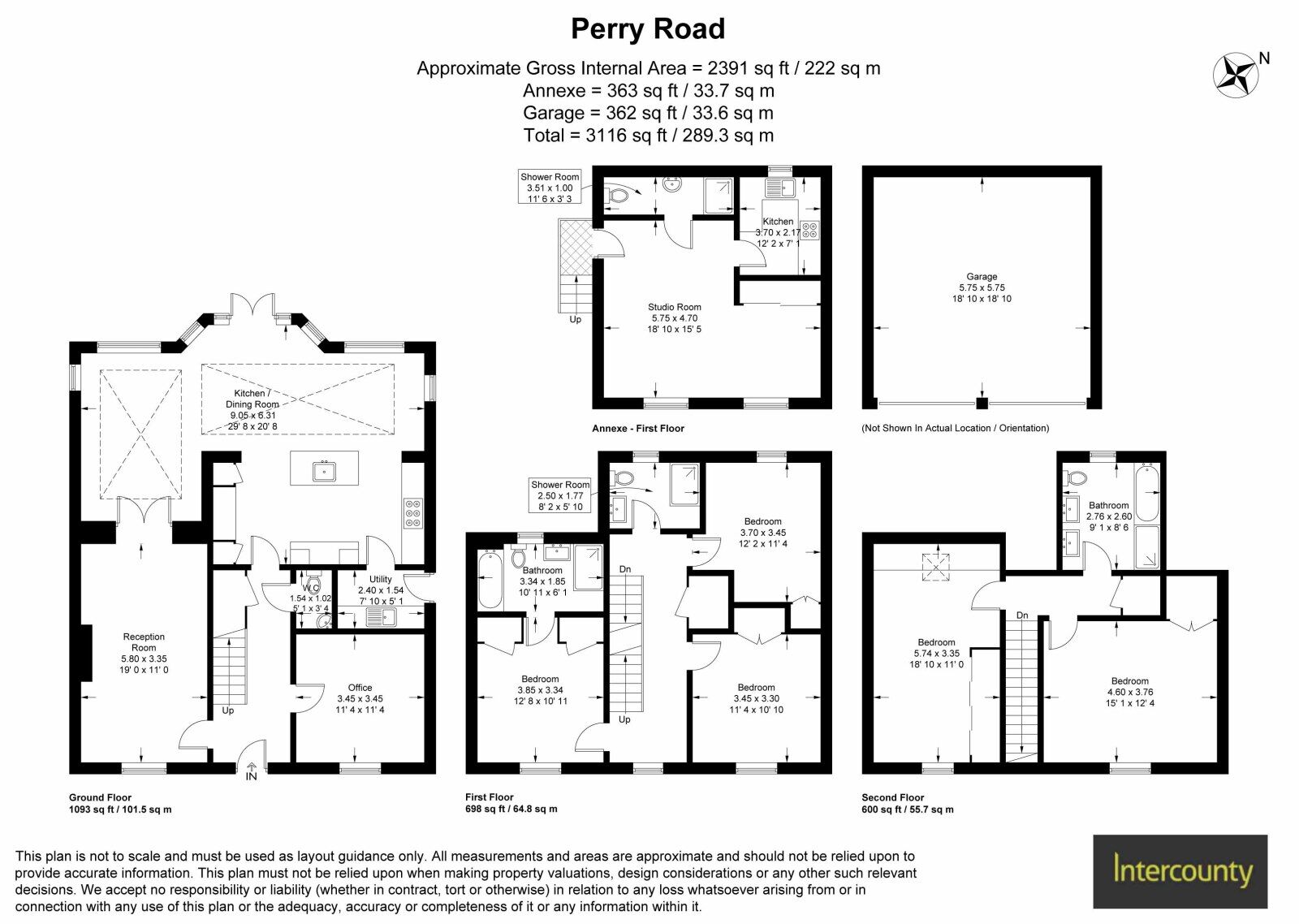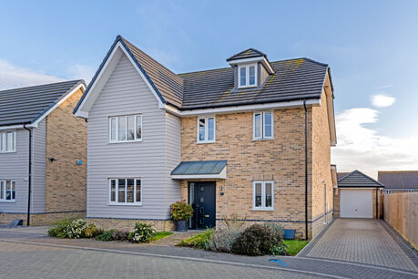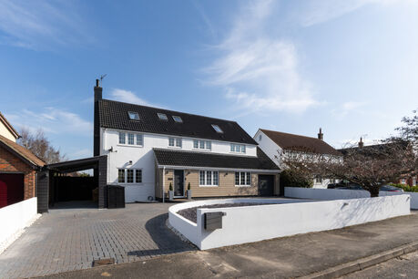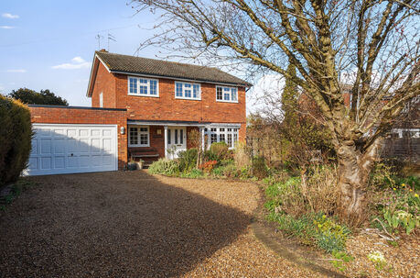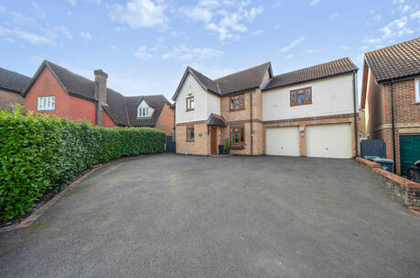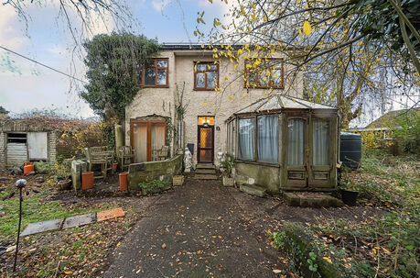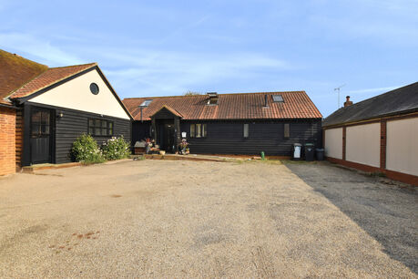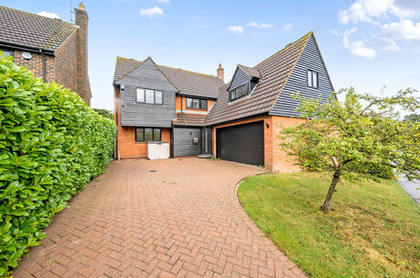Guide price
£780,000
6 bedroom detached house for sale
Perry Road, Dunmow, CM6
Key features
- 6 Bedroom Detached House
- Self Contained Annexe
- Well Presented Throughout
- Double Garage
- Off Road Parking
- Council Tax Band G
- EPC Rating C
Floor plan
Property description
This exceptional property on Perry Road offers a spacious and versatile layout, blending contemporary style with classic charm. Boasting approximately 2,754 square feet of living space, including a self-contained annexe, the home is ideal for growing families, multigenerational living, or those seeking a dedicated work-from-home setup. From the moment you enter, the house exudes elegance, with its bright and airy reception room and a thoughtfully designed open-plan kitchen and dining area that serves as the heart of the home. With high-quality fixtures and fittings throughout, every detail has been carefully considered to ensure comfort and style.
The main house spans three floors and features five generously sized double bedrooms, all designed with modern living in mind. The first floor offers three well-proportioned bedrooms, one of which boasts an ensuite, as well as a family bathroom for added convenience. The top floor includes a stunning principal bedroom, an additional spacious double bedroom and a bathroom with bath, shower and double sinks. The ground floor's open-plan kitchen and dining area has underfloor heating and is flooded with natural light, thanks to expansive windows and skylights, creating a seamless connection to the beautifully landscaped garden. A separate office on the ground floor provides the perfect space for remote working, offering both privacy and functionality.
The property's annexe, located above the detached double garage, adds a further layer of versatility. This self-contained space includes a studio room, a fully equipped kitchen, and a modern shower room, making it ideal for use as guest accommodation, a home office, or even a rental opportunity. Its private entrance ensures independence while maintaining easy access to the main house. The entire property benefits from ample off-street parking and a well-maintained driveway, providing convenience for residents and guests alike.
Outside, the garden is a true highlight, offering a perfect blend of lawned areas, patio space, and mature landscaping. The garden's thoughtful design ensures it is both low-maintenance and visually appealing, providing an ideal setting for outdoor entertaining or simply relaxing in the sun. it is also unoverlooked, very private and backs onto woodland and farm views beyond.
Situated in a desirable location, the property enjoys easy access to local amenities, schools, and transport links, making it a practical yet luxurious family home.
Council Tax Band G. EPC Rating C.
Important information for potential purchasers
We endeavour to make our particulars accurate and reliable, however, they do not constitute or form part of an offer or any contract and none is to be relied upon as statements of representation or fact. The services, systems and appliances listed in this specification have not been tested by us and no guarantee as to their operating ability or efficiency is given. All photographs and measurements have been taken as a guide only and are not precise. Floor plans where included are not to scale and accuracy is not guaranteed. If you require clarification or further information on any points, please contact us, especially if you are travelling some distance to view. Fixtures and fittings other than those mentioned are to be agreed with the seller.
Buyers information
To conform with government Money Laundering Regulations 2019, we are required to confirm the identity of all prospective buyers. We use the services of a third party, Lifetime Legal, who will contact you directly at an agreed time to do this. They will need the full name, date of birth and current address of all buyers. There is a nominal charge of £60 plus VAT for this (for the transaction not per person), payable direct to Lifetime Legal. Please note, we are unable to issue a memorandum of sale until the checks are complete.
Referral fees
We may refer you to recommended providers of ancillary services such as Conveyancing, Financial Services, Insurance and Surveying. We may receive a commission payment fee or other benefit (known as a referral fee) for recommending their services. You are not under any obligation to use the services of the recommended provider. The ancillary service provider may be an associated company of Intercounty.
EPC
Energy Efficiency Rating
Very energy efficient - lower running costs
Not energy efficient - higher running costs
Current
71Potential
80CO2 Rating
Very energy efficient - lower running costs
Not energy efficient - higher running costs
Current
65Potential
74Explore the area
Additional information
EPC
C
Council Tax
G
Tenure
Freehold
Mortgage calculator
Your payment
Borrowing £702,000 and repaying over 25 years with a 2.5% interest rate.
Now you know what you could be paying, book an appointment with our partners Embrace Financial Services to find the right mortgage for you.
 Book a mortgage appointment
Book a mortgage appointment
Stamp duty calculator
This calculator provides a guide to the amount of residential stamp duty you may pay and does not guarantee this will be the actual cost. This calculation is based on the Stamp Duty Land Tax Rates for residential properties purchased from 23rd September 2022 and second homes from 31st October 2024. For more information on Stamp Duty Land Tax click here.

