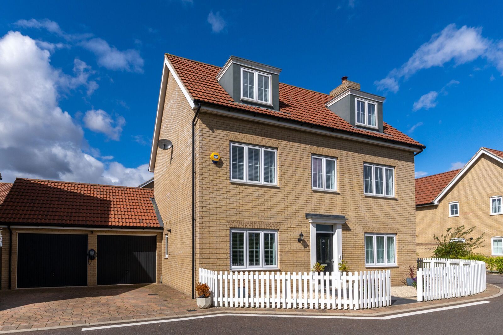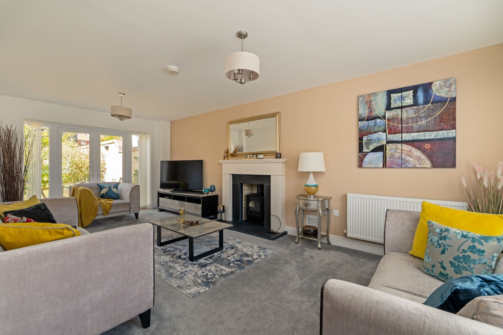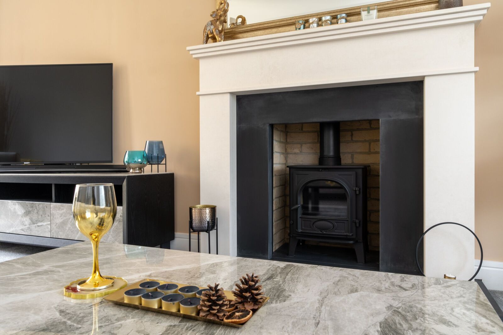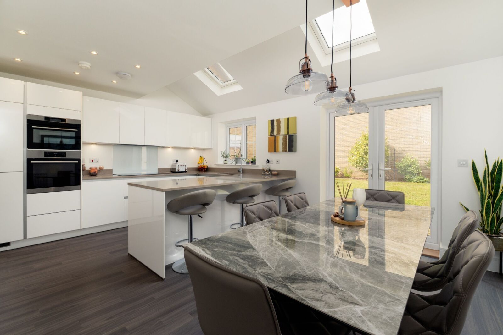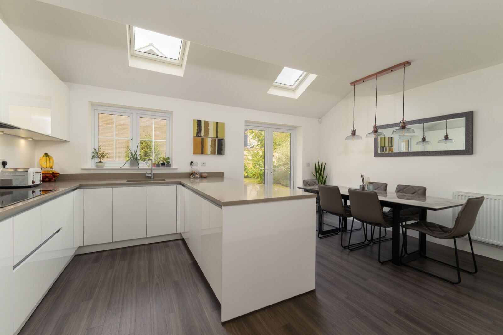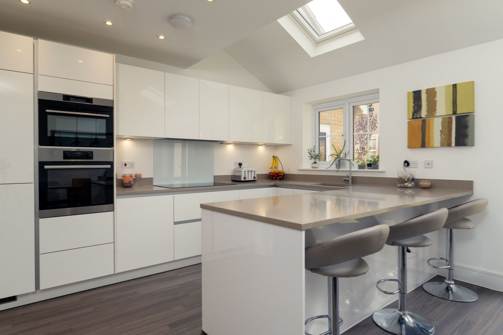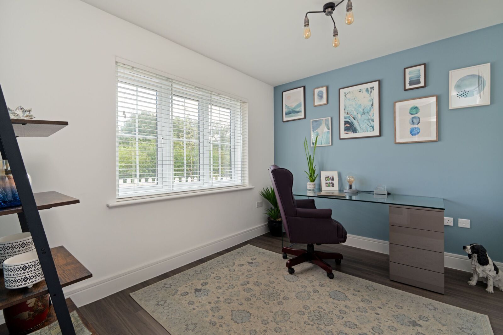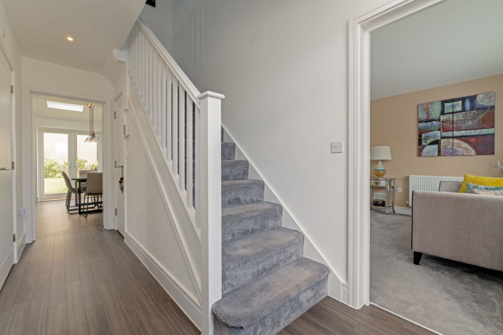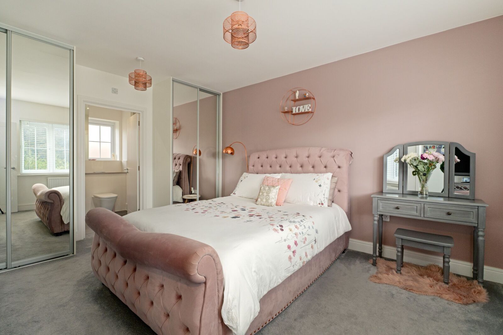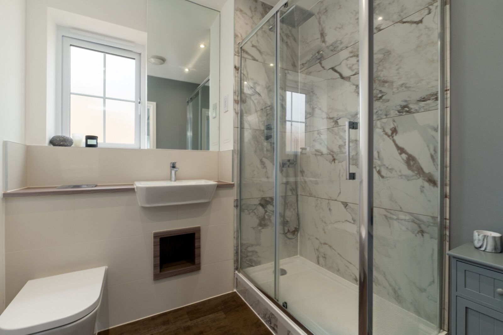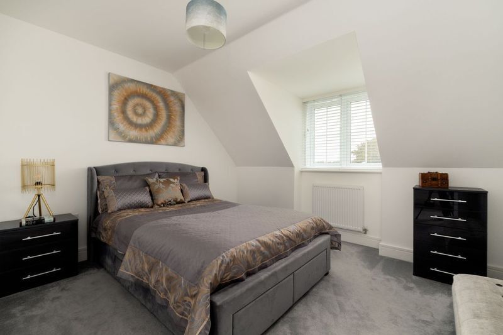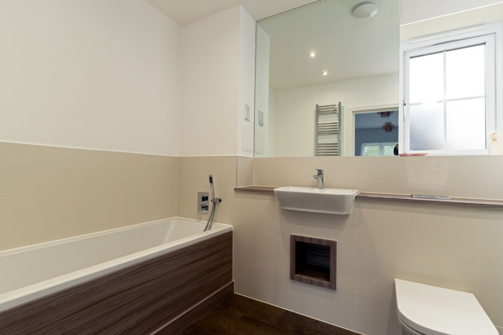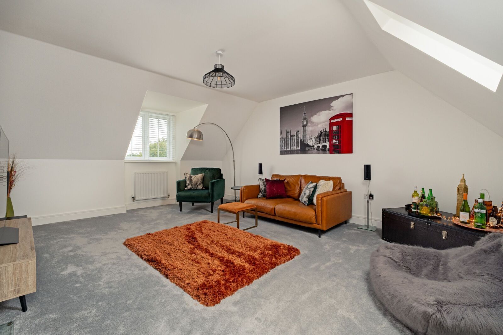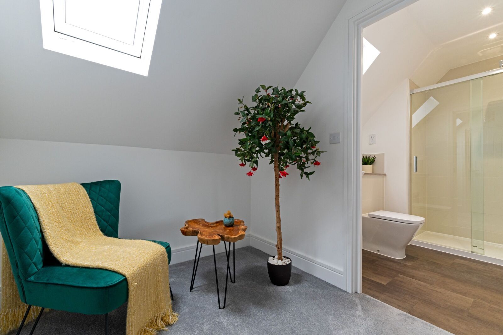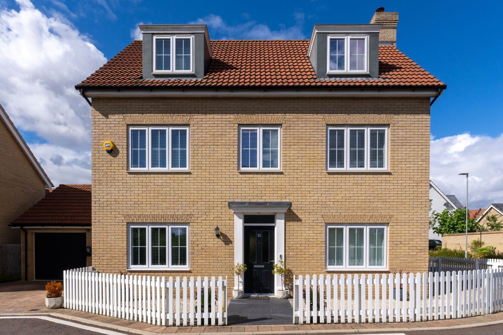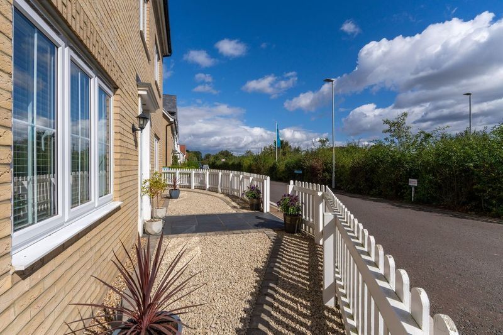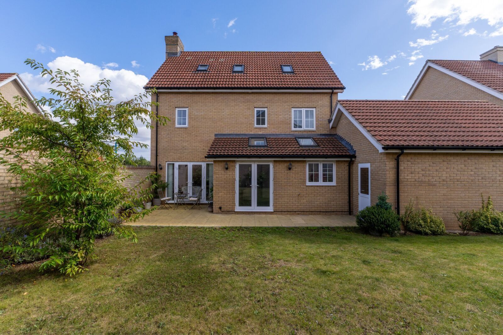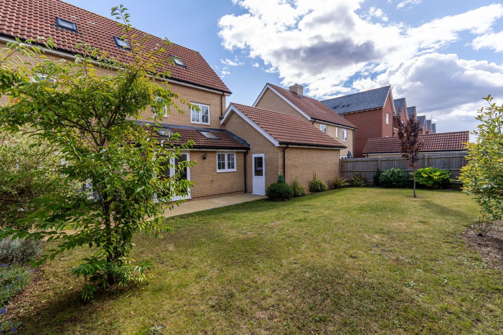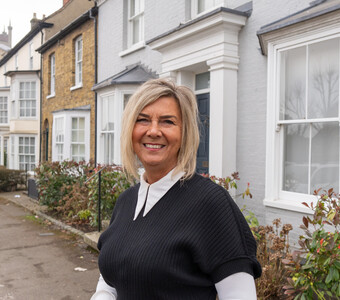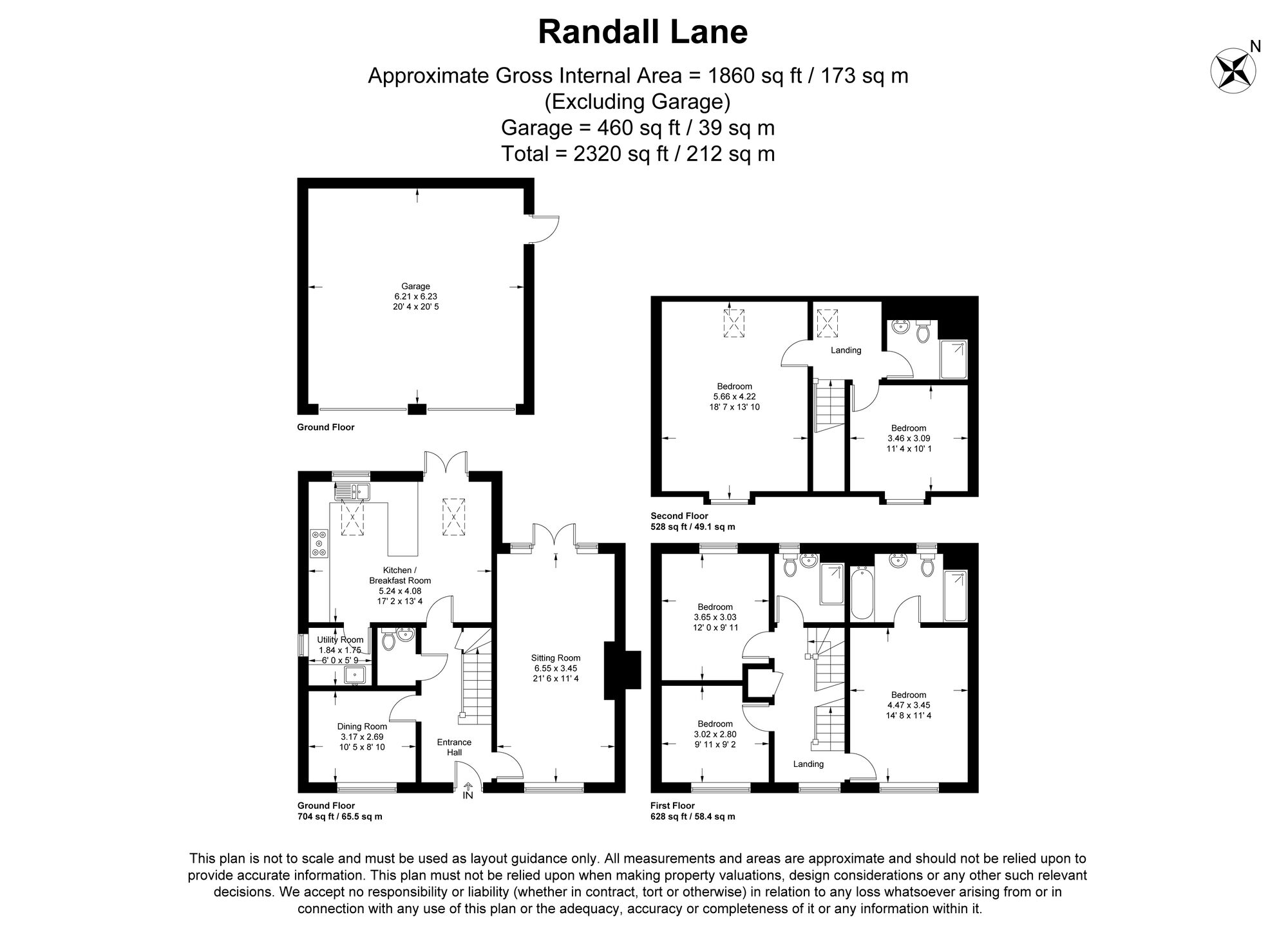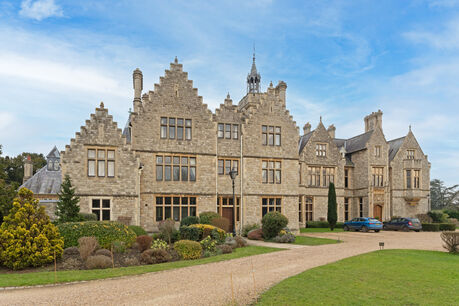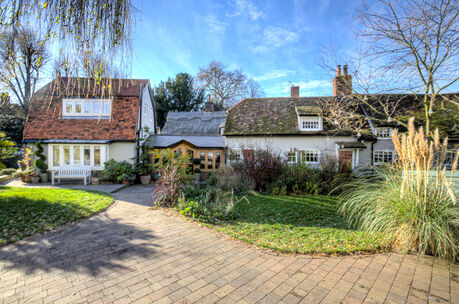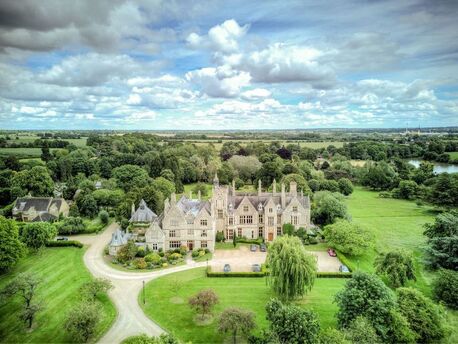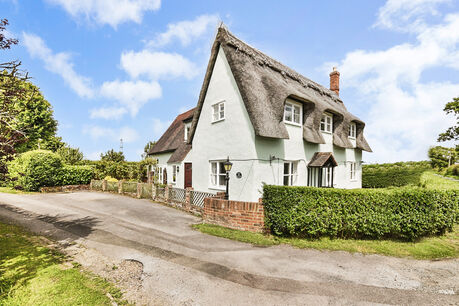Guide price
£775,000
5 bedroom detached house for sale
Randall Lane, Bishop's Stortford, CM23
- Beautifully Presented Family Home
- Arranged Over 3 Floors
- 2/3 Reception Rooms
- Stunning Kitchen/Breakfast Room
- Principal Bedroom with En-Suite
- Further 3/4 Double Bedrooms
- Private Landscaped Rear Garden
- Double Garage & Driveway Parking for 2 Vehicles
- EPC Rating B
Key facts
Description
Floorplan
EPC
Property description
We are delighted to offer this immaculately presented family home in excess of 1800 sq ft of living accommodation arranged over 3 floors offers 2 well-proportioned reception rooms and a stunning kitchen/breakfast room with separate utility room. A very generous principal bedroom with en-suite bathroom and a further 2 double bedrooms and family bathroom on the first floor and a double bedroom and games room and chill area/bedroom 5 and a shower room on the second floor. Landscaped rear gardens, a double garage and additional parking for 2 vehicles. Enjoying uninterrupted views over the expansive green space at the front of the property. Council Tax Band G. EPC Rating B.
Important information for potential purchasers
We endeavour to make our particulars accurate and reliable, however, they do not constitute or form part of an offer or any contract and none is to be relied upon as statements of representation or fact. The services, systems and appliances listed in this specification have not been tested by us and no guarantee as to their operating ability or efficiency is given. All photographs and measurements have been taken as a guide only and are not precise. Floor plans where included are not to scale and accuracy is not guaranteed. If you require clarification or further information on any points, please contact us, especially if you are travelling some distance to view. Fixtures and fittings other than those mentioned are to be agreed with the seller.
Buyers information
To conform with government Money Laundering Regulations 2019, we are required to confirm the identity of all prospective buyers. We use the services of a third party, Lifetime Legal, who will contact you directly at an agreed time to do this. They will need the full name, date of birth and current address of all buyers. There is a nominal charge of £60 plus VAT for this (for the transaction not per person), payable direct to Lifetime Legal. Please note, we are unable to issue a memorandum of sale until the checks are complete.
Referral fees
We may refer you to recommended providers of ancillary services such as Conveyancing, Financial Services, Insurance and Surveying. We may receive a commission payment fee or other benefit (known as a referral fee) for recommending their services. You are not under any obligation to use the services of the recommended provider. The ancillary service provider may be an associated company of Intercounty.
| The property | ||||
|---|---|---|---|---|
| The Setting | ||||
The property is situated on the outskirts of Bishop’s Stortford and is within easy reach of the town’s amenities. Bishop’s Stortford is highly regarded for its excellent schools for all ages, sports facilities and the railway station are all within walking distance, making it an ideal location for commuters. The fast trains into London Liverpool Street take around 40 minutes and run frequently. There are also good road links with the A120 and the M11 both within a few miles away, whilst London’s Stansted Airport is less than 5 miles away.
|
||||
| The Accommodation | ||||
A part-glazed front door opens onto an entrance hallway with a turned staircase rising to the first floor and a door through to the dual aspect sitting room, with feature fireplace and inset woodburning stove and French doors leading to the rear garden. A further door opens onto the dining room, currently being used as office/study space by the current owner. The hallway further opens onto the stunning kitchen/breakfast room with vaulted ceiling with skylights and has been fitted with a good range of wall and base units, integrated appliances, granite worksurfaces and Amtico flooring. French doors open onto the garden and terraced area. There is a separate utility room and downstairs wc that completes this floor.The stairs rise to the first-floor landing with doors leading to the Principal bedroom with fitted wardrobes and an en-suite bathroom with separate shower facilities. There are a further three double bedrooms and a family shower room that completes this floor. A further staircase rises to the second floor which offers two more double bedrooms, one of which is currently being used as a reception/snug room and a shower room
|
||||
| Outside | ||||
To the side of the property is a driveway offering parking for two vehicles, leading to the double garage. The private rear gardens have been landscaped, mainly laid to lawn with shrubs to the borders and there is a terraced area, ideal for outside entertaining. A door accesses the garage.
|
||||
| Services | ||||
Gas fired central heating, mains drainage, water and electricity are connected.LOCAL AUTHORITYEast Herts District CouncilCOUNCIL TAXTax Band G
|
||||
Floorplan
EPC
Energy Efficiency Rating
Very energy efficient - lower running costs
Not energy efficient - higher running costs
Current
85Potential
92CO2 Rating
Very energy efficient - lower running costs
Not energy efficient - higher running costs
Current
N/APotential
N/A
Book a free valuation today
Looking to move? Book a free valuation with Intercounty and see how much your property could be worth.
Value my property
Mortgage calculator
Your payment
Borrowing £697,500 and repaying over 25 years with a 2.5% interest rate.
Now you know what you could be paying, book an appointment with our partners Embrace Financial Services to find the right mortgage for you.
 Book a mortgage appointment
Book a mortgage appointment
Stamp duty calculator
This calculator provides a guide to the amount of residential stamp duty you may pay and does not guarantee this will be the actual cost. For more information on Stamp Duty Land Tax click here.
No Sale, No Fee Conveyancing
At Premier Property Lawyers, we’ve helped hundreds of thousands of families successfully move home. We take the stress and complexity out of moving home, keeping you informed at every stage and feeling in control from start to finish.


