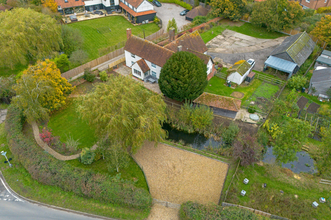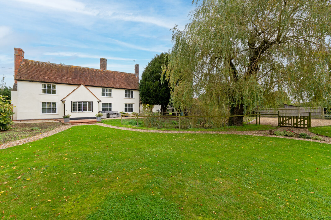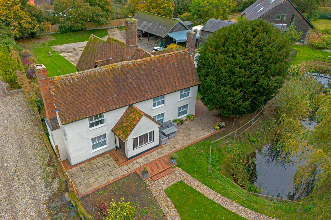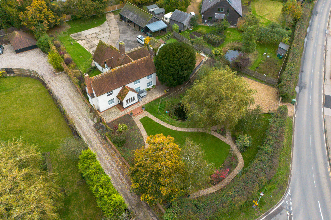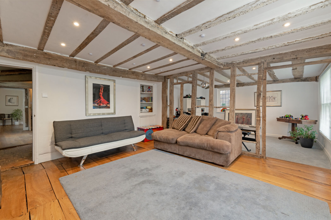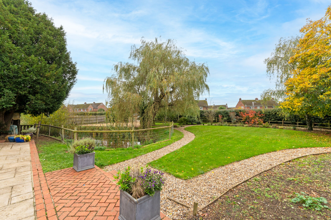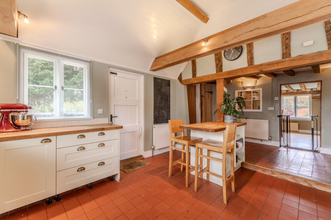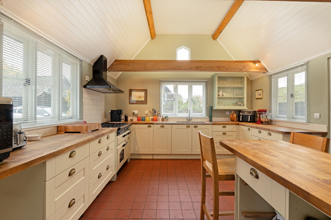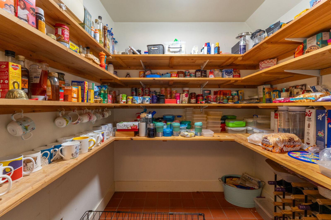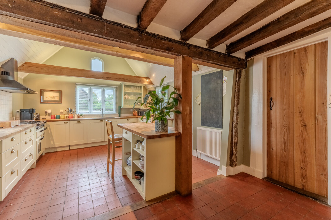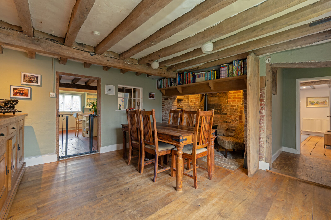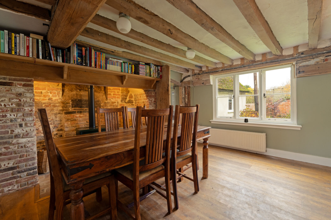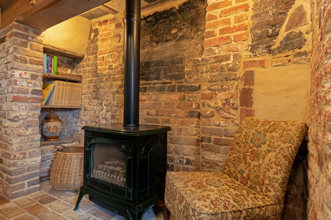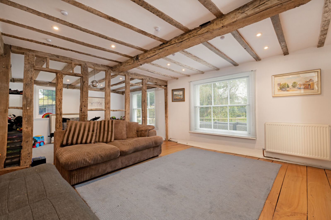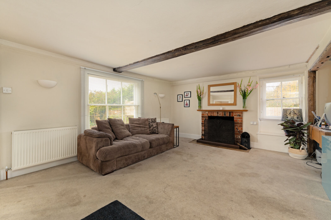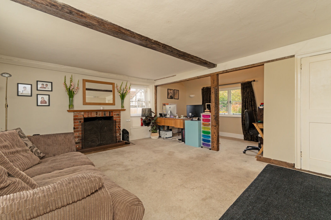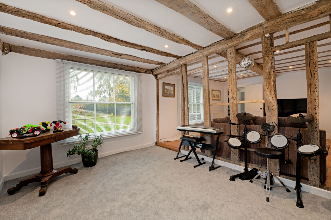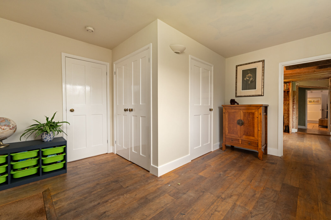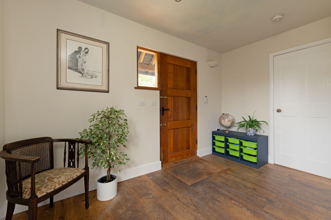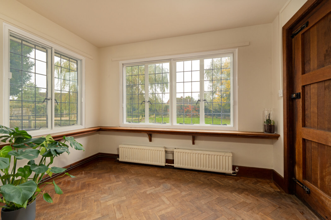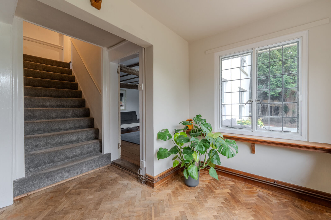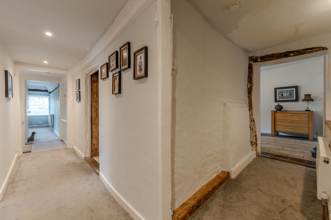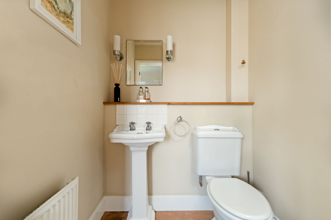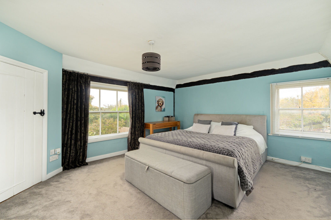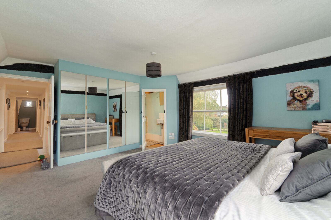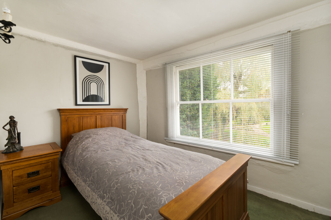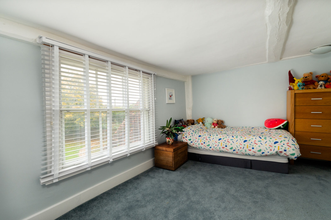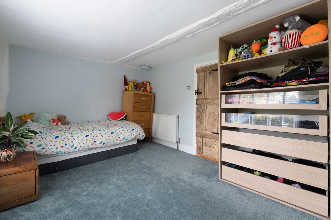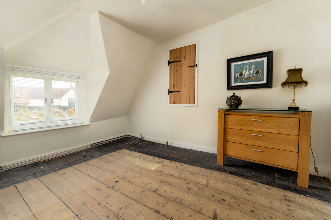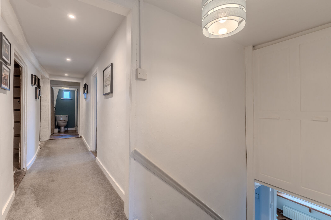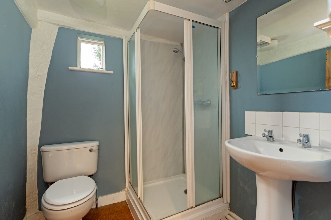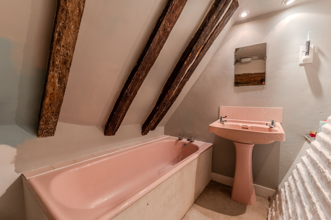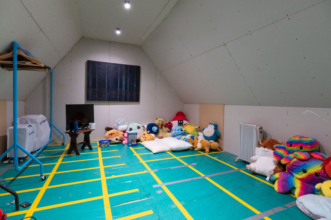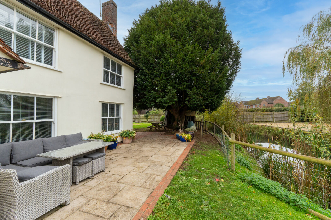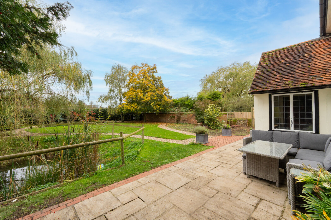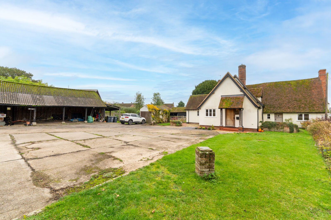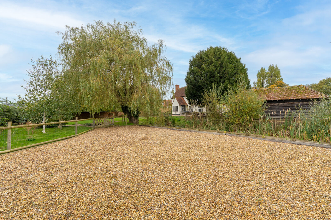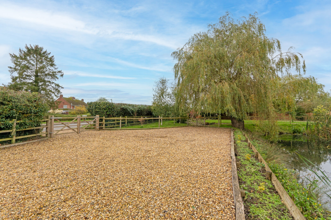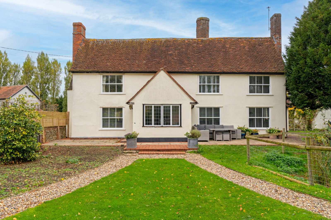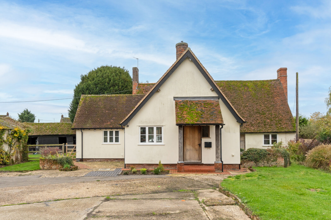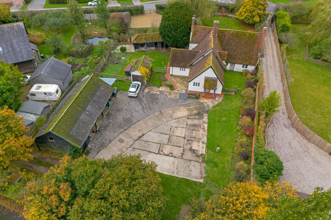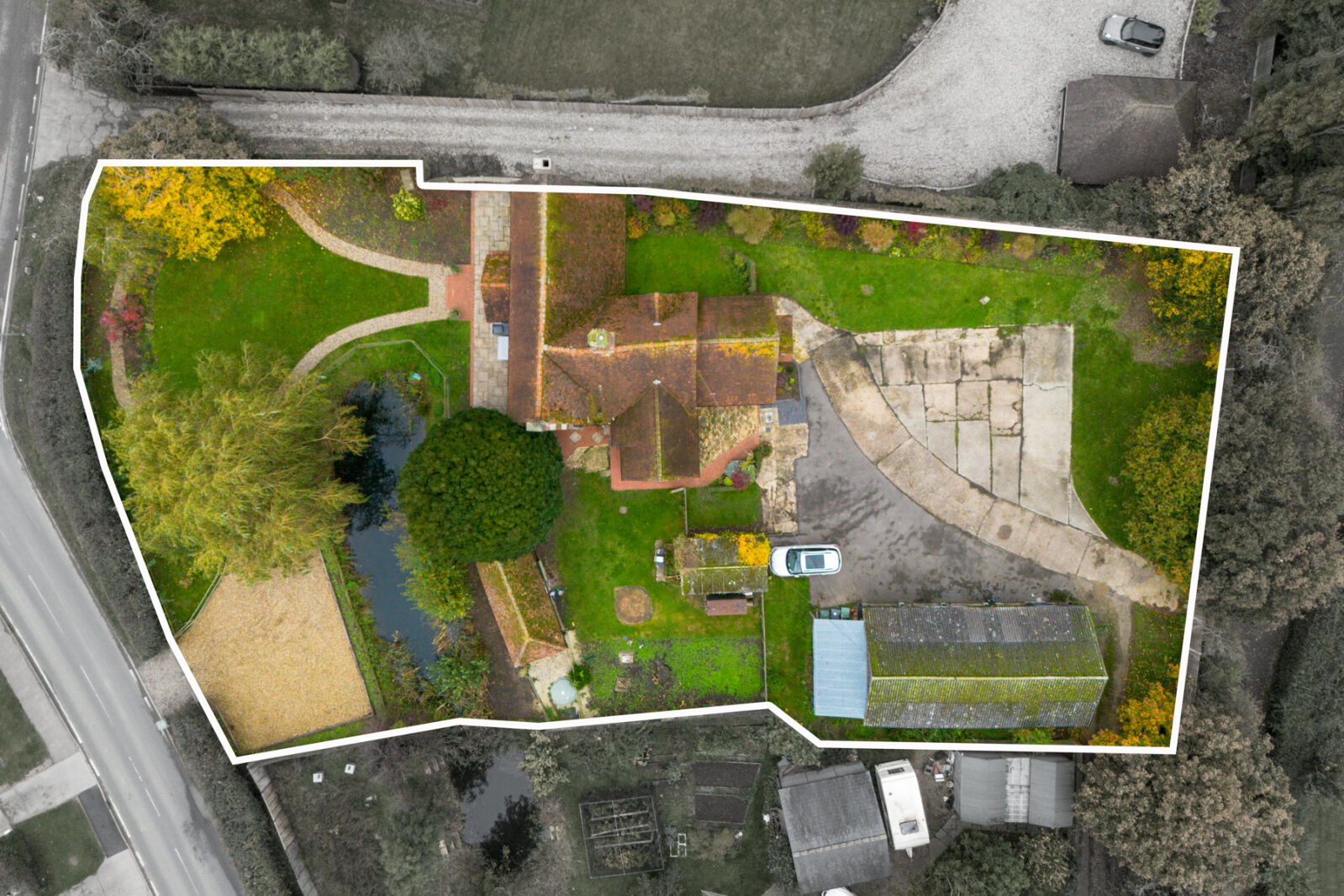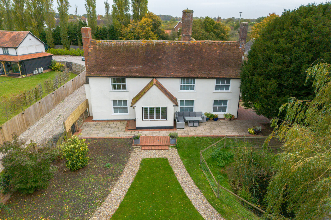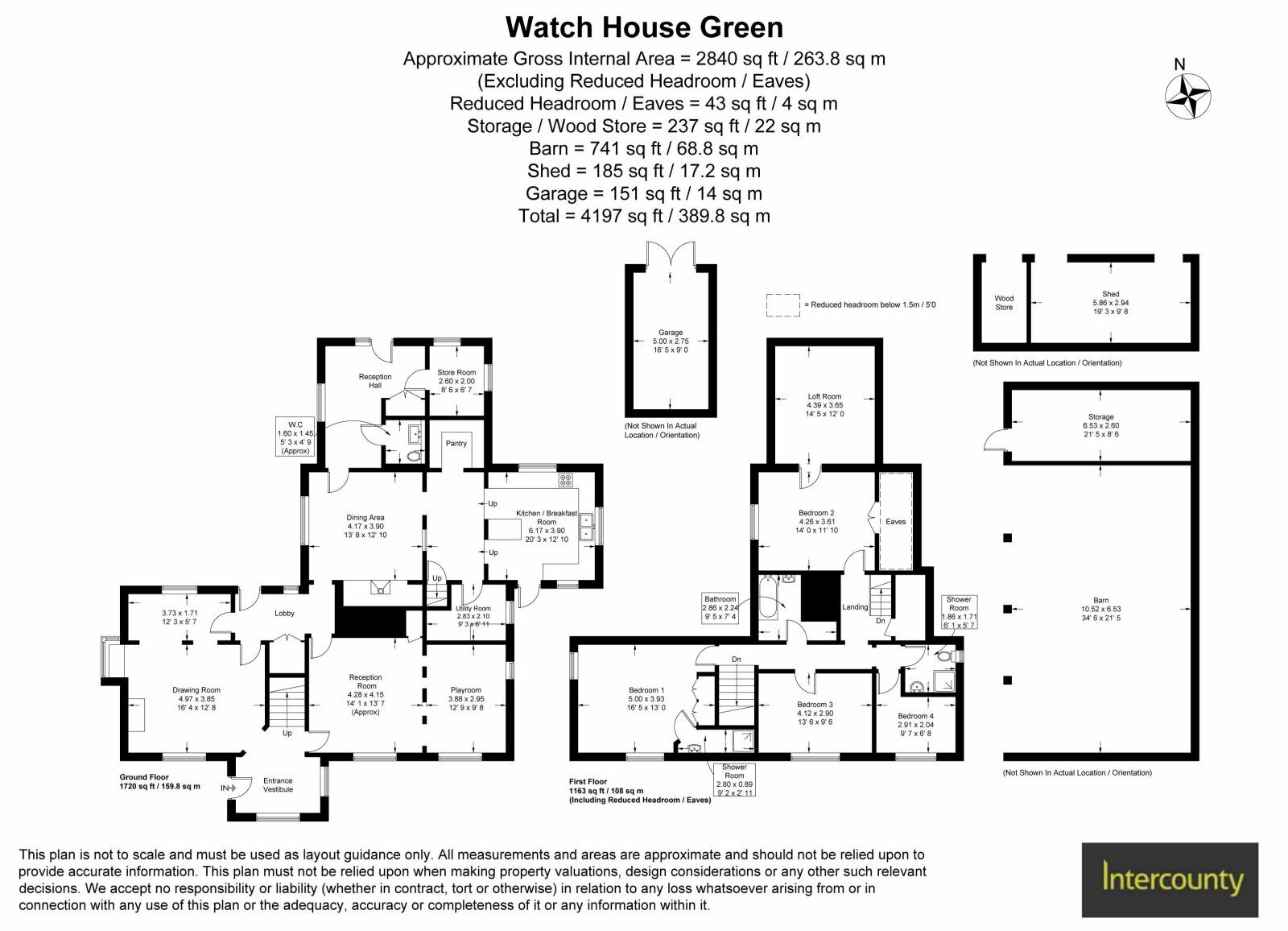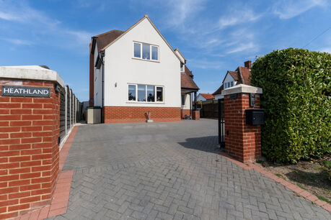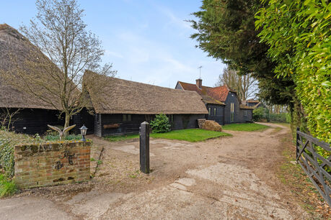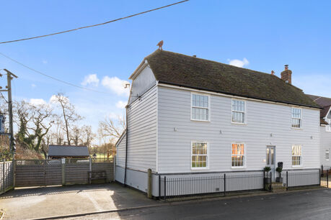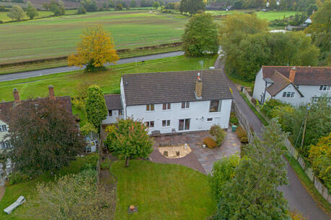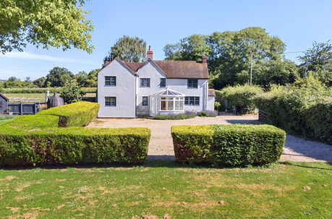Guide price
£950,000
4 bedroom detached house for sale
Watch House Green, Dunmow, CM6
- 4 Bedroom Detached House
- 4 Reception Rooms
- 2 Ensuites & 1 Bathroom
- Ample Off Road Parking
- Quadruple Cart Lodge
- Barns
- Landscaped Grounds
- EPC Exempt/Grade II Listed
- Council Tax Band G
Key facts
Property description
**Guide Price £950,000- £995,000** This enchanting Grade II listed period property, located on the outskirts of the highly sought-after village of Felsted, offers a blend of historic charm and modern comfort. Set within beautifully landscaped grounds, the home boasts approximately 2,600 sq. ft. of light and spacious accommodation, featuring four bedrooms, three bath/shower rooms, and four inviting reception rooms. With a separate quadruple cart lodge, extensive parking, and a shingle driveway, this residence perfectly balances character and practicality.
The Property
Stepping inside, a generous hallway with parquet flooring welcomes you and offers a glimpse of the picturesque front garden. The hallway leads to a bright sitting room with a stunning triple aspect view, open fireplace, and a charming study nook. Adjacent is the family room, which features solid wood flooring and serene views of the pond, flowing into a dual-aspect music room. Both rooms connect to the inner entrance hall, which opens into a large dining room. This space continues the solid wood flooring and is highlighted by an impressive inglenook fireplace with a wood burner. There is also access into the cellar which is a generously sized space, with power and lighting.
The adjoining kitchen breakfast room is a highlight of the home, with its vaulted ceiling, triple aspect views, and access to a brick-paved patio. It features a gas Rangemaster cooker, solid wood countertops, a breakfast bar, and a walk-in pantry. A utility/boot room and a second stairway to the first floor complete this area. A rear entrance hall, ground-floor cloakroom, and additional study add further practicality to the ground floor.
First Floor
Upstairs, four bedrooms offer comfort and space. The principal bedroom benefits from a dual aspect, built-in wardrobes, and an ensuite shower room. The second bedroom, the largest, includes access to an adjoining loft room, which could be used as a games room or additional living space. A family bathroom and shower room serve the remaining bedrooms, which include another good-sized double and a single bedroom.
External Grounds
The property is accessed via two entrances, with the main driveway leading to a shingle parking area surrounded by beautiful gardens and a sunken pond. A raised patio offers delightful seating areas with full sun exposure throughout the day. The rear garden, accessed via a shared driveway, features extensive paved parking and a detached barn with a 4-bay cart lodge. A second barn provides useful storage, while the private, well-established gardens provide year-round colour and tranquillity.
Situated just under a mile from the award-winning village of Felsted, with its renowned public school, local pubs, cafes, and post office, this property offers the perfect balance of rural serenity and easy access to local amenities.
Important information for potential purchasers
We endeavour to make our particulars accurate and reliable, however, they do not constitute or form part of an offer or any contract and none is to be relied upon as statements of representation or fact. The services, systems and appliances listed in this specification have not been tested by us and no guarantee as to their operating ability or efficiency is given. All photographs and measurements have been taken as a guide only and are not precise. Floor plans where included are not to scale and accuracy is not guaranteed. If you require clarification or further information on any points, please contact us, especially if you are travelling some distance to view. Fixtures and fittings other than those mentioned are to be agreed with the seller.
Buyers information
To conform with government Money Laundering Regulations 2019, we are required to confirm the identity of all prospective buyers. We use the services of a third party, Lifetime Legal, who will contact you directly at an agreed time to do this. They will need the full name, date of birth and current address of all buyers. There is a nominal charge of £60 plus VAT for this (for the transaction not per person), payable direct to Lifetime Legal. Please note, we are unable to issue a memorandum of sale until the checks are complete.
Referral fees
We may refer you to recommended providers of ancillary services such as Conveyancing, Financial Services, Insurance and Surveying. We may receive a commission payment fee or other benefit (known as a referral fee) for recommending their services. You are not under any obligation to use the services of the recommended provider. The ancillary service provider may be an associated company of Intercounty.
Floorplan

Book a free valuation today
Looking to move? Book a free valuation with Intercounty and see how much your property could be worth.
Value my property
Mortgage calculator
Your payment
Borrowing £855,000 and repaying over 25 years with a 2.5% interest rate.
Now you know what you could be paying, book an appointment with our partners Embrace Financial Services to find the right mortgage for you.
 Book a mortgage appointment
Book a mortgage appointment
Stamp duty calculator
This calculator provides a guide to the amount of residential stamp duty you may pay and does not guarantee this will be the actual cost. For more information on Stamp Duty Land Tax click here.
No Sale, No Fee Conveyancing
At Premier Property Lawyers, we’ve helped hundreds of thousands of families successfully move home. We take the stress and complexity out of moving home, keeping you informed at every stage and feeling in control from start to finish.


