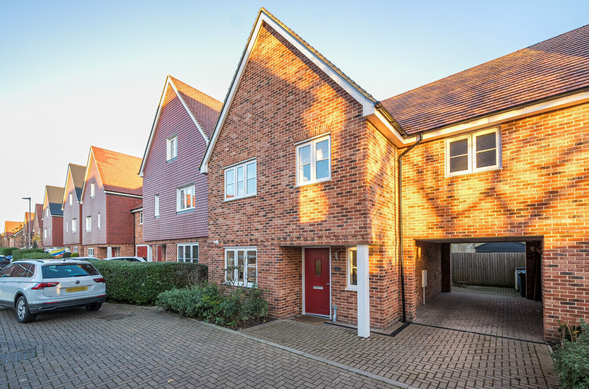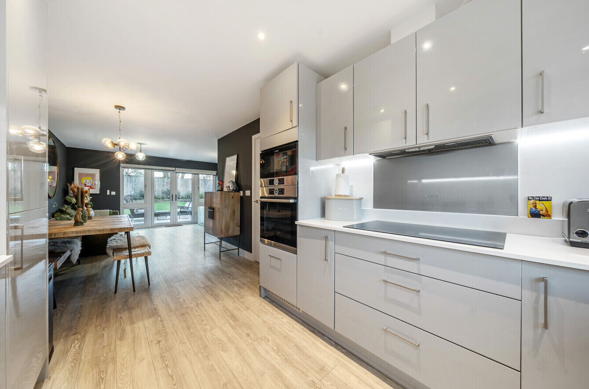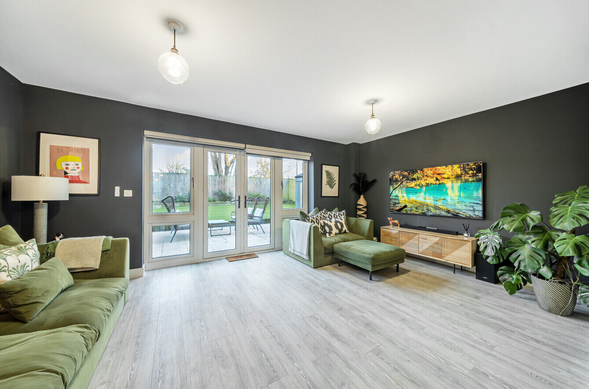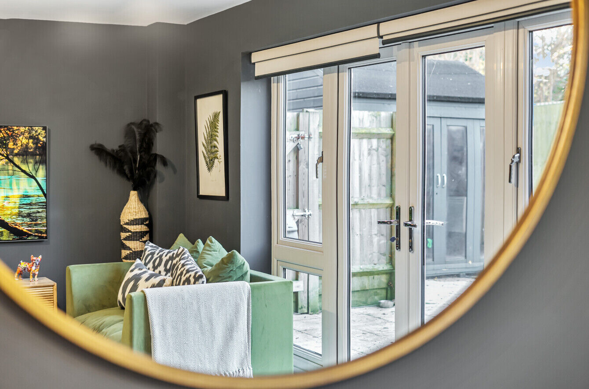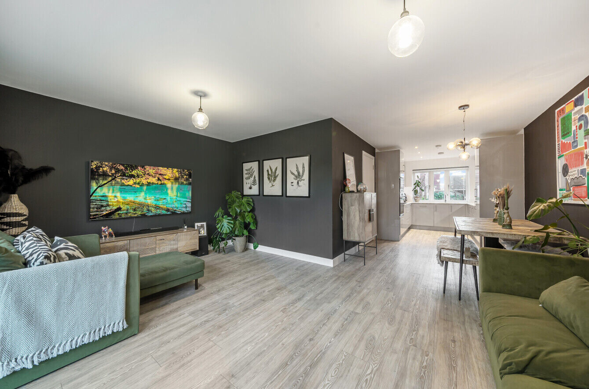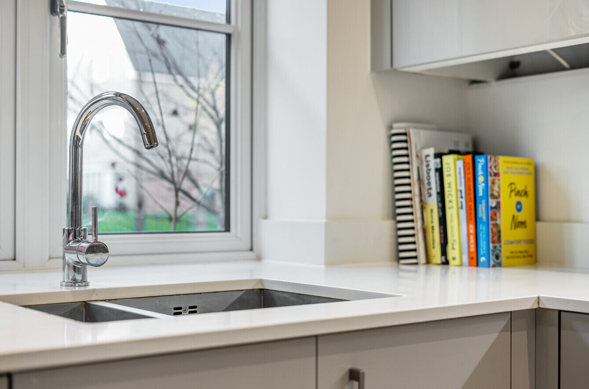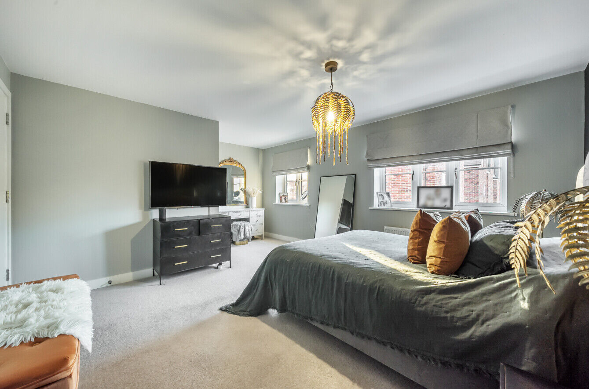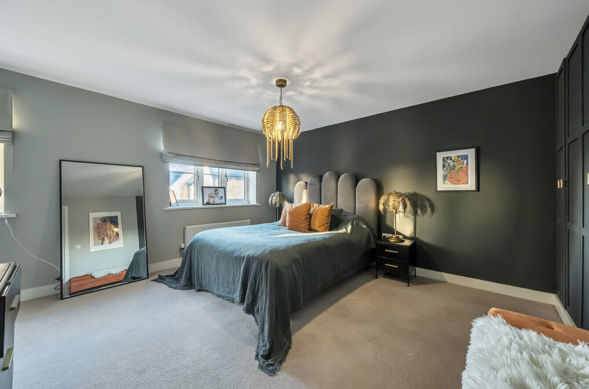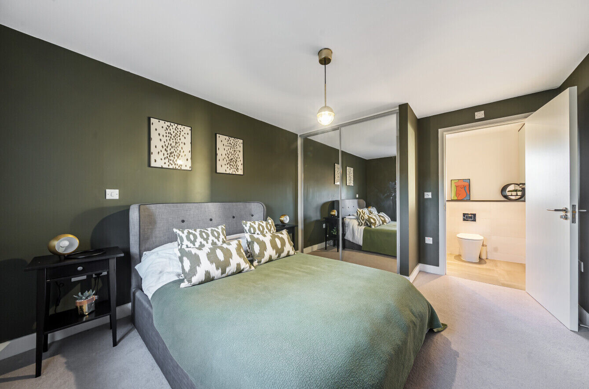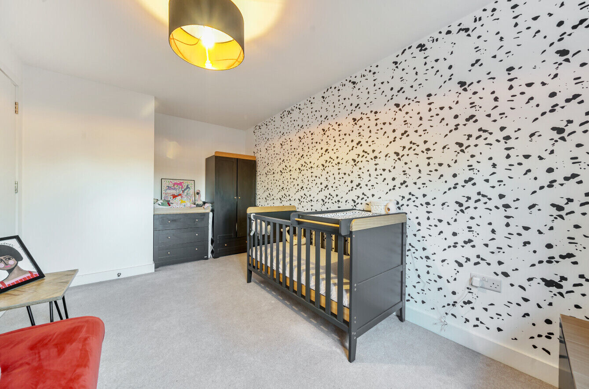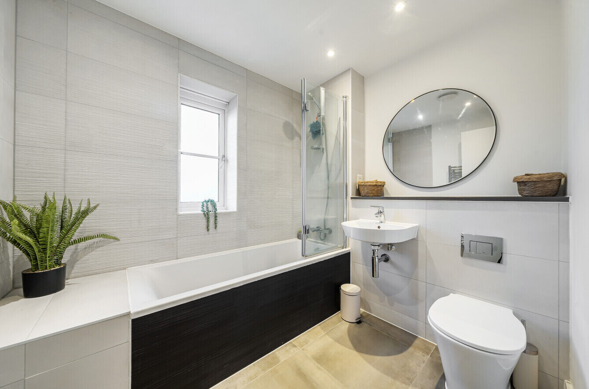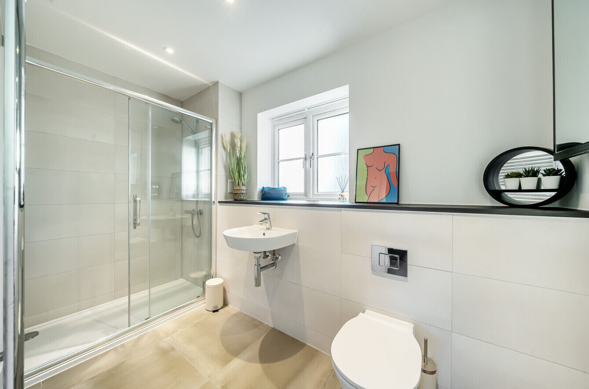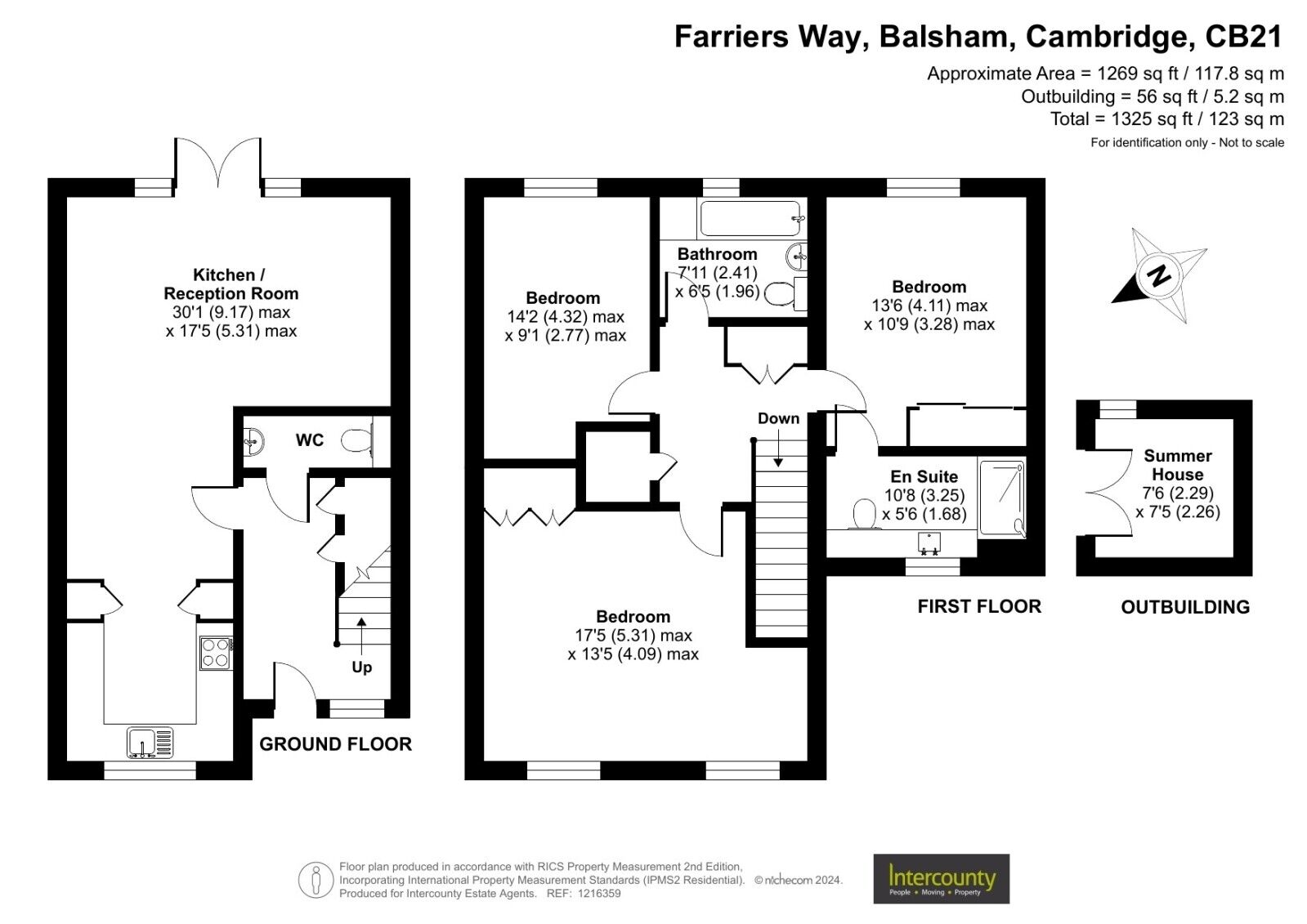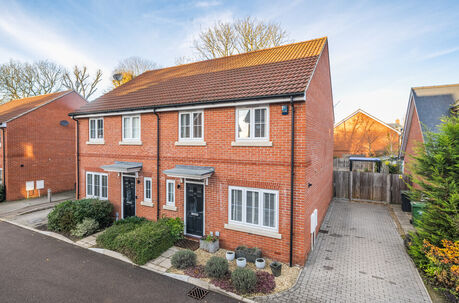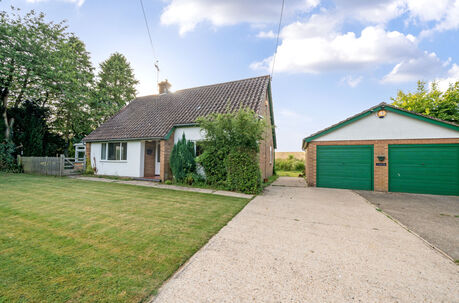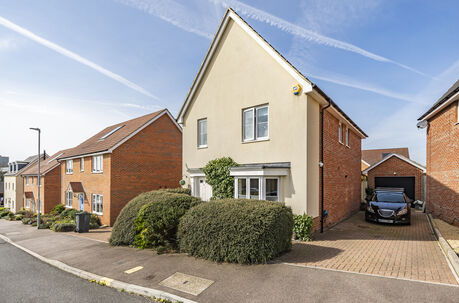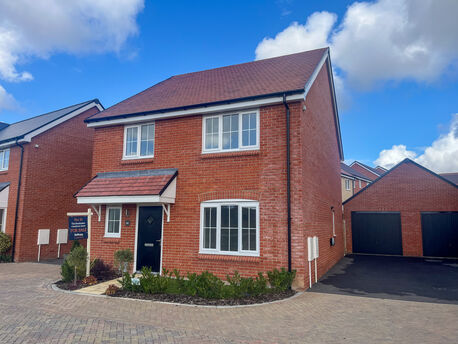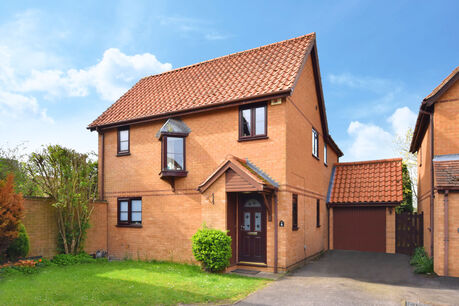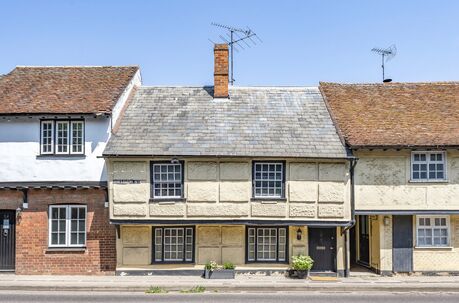Asking price
£515,000
3 bedroom link detached house for sale
Farriers Way, Cambridge, CB21
Key features
- Link Detached Property
- Just 5 Years Old
- 3 Double Bedroom
- Bathroom & Ensuite
- Potential Rental Income £2000 PCM
- Council Tax Band D
- EPC Rating B
Floor plan
Property description
Exquisite 3-Bedroom Link-Detached Home
Completed by Hill Residential in 2019, this beautifully designed link-detached property combines contemporary style with thoughtful functionality, offering three spacious double bedrooms and finished to an exceptional standard throughout.
The home welcomes you with nicely designed porch with a wooden beam, providing a sheltered entrance to the property. Once inside, the ground floor showcases a bright and airy open-plan lounge and kitchen diner, ideal for modern living and entertaining. The kitchen is a true standout, featuring premium Bosch appliances, quartz work surfaces, and a sleek, elegant finish. A convenient downstairs WC completes the ground floor.
Upstairs, the main bedroom impresses with its luxurious ensuite shower room and bespoke built-in wardrobes offering ample storage. The two additional double bedrooms are generously proportioned and share a stylish family bathroom equipped with a shower over the bath.
The property also benefits from a fully boarded loft, providing excellent additional storage space, accessed with ease for practicality.
Externally, this home offers off-street parking for multiple vehicles and a well-maintained rear garden. The garden includes a versatile outbuilding, perfect for use as a home office, gym, or creative studio, catering to a variety of lifestyle needs.
Situated in the picturesque village of Balsham, residents enjoy a delightful blend of rural charm and convenience, with amenities such as two fantastic pubs, a café, and a post office. Located approximately 10 miles southeast of Cambridge and 12 miles southwest of Newmarket, both are accessible within a 25-minute drive. Public transport links to Cambridge are available nearby, and the neighbouring village of Linton offers additional travel options. The property is also ideally positioned for commuters, with easy access to the A11, M11, and A14, and the mainline rail station at Whittlesford.
Council Tax Band D. EPC Rating B.
This exceptional home offers modern comfort and convenience in a sought-after village location. Book your viewing today!
The vendors are associates of an Intercounty employee.
BUYERS INFORMATION
To conform with government Money Laundering Regulations 2019, we are required to confirm the identity of all prospective buyers. We use the services of a third party, Lifetime Legal, who will contact you directly at an agreed time to do this. They will need the full name, date of birth and current address of all buyers. There is a nominal charge of £60 plus VAT for this (for the transaction not per person), payable direct to Lifetime Legal. Please note, we are unable to issue a memorandum of sale until the checks are complete.
REFERRAL FEES
We may refer you to recommended providers of ancillary services such as Conveyancing, Financial Services, Insurance and Surveying. We may receive a commission payment fee or other benefit (known as a referral fee) for recommending their services. You are not under any obligation to use the services of the recommended provider. The ancillary service provider may be an associated company of Intercounty.
EPC
Energy Efficiency Rating
Very energy efficient - lower running costs
Not energy efficient - higher running costs
Current
83Potential
93CO2 Rating
Very energy efficient - lower running costs
Not energy efficient - higher running costs
Current
84Potential
93Mortgage calculator
Your payment
Borrowing £463,500 and repaying over 25 years with a 2.5% interest rate.
Now you know what you could be paying, book an appointment with our partners Embrace Financial Services to find the right mortgage for you.
 Book a mortgage appointment
Book a mortgage appointment
Stamp duty calculator
This calculator provides a guide to the amount of residential stamp duty you may pay and does not guarantee this will be the actual cost. This calculation is based on the Stamp Duty Land Tax Rates for residential properties purchased from 23rd September 2022 and second homes from 31st October 2024. For more information on Stamp Duty Land Tax click here.

