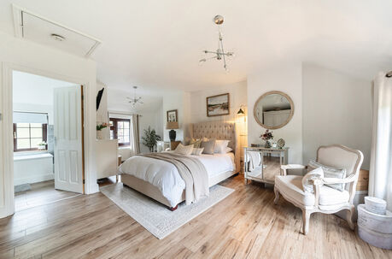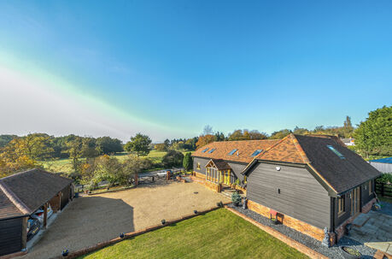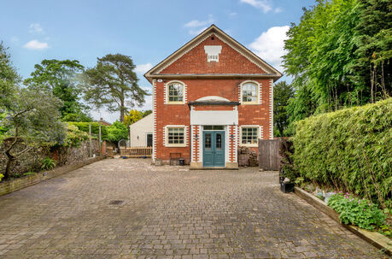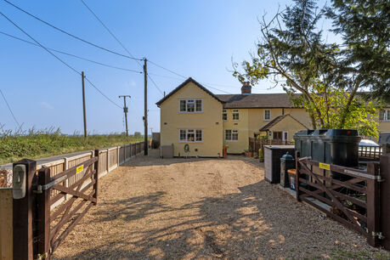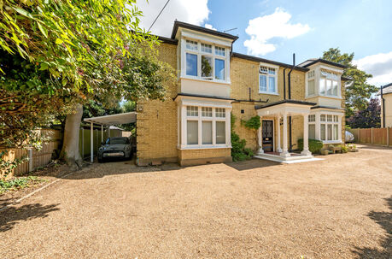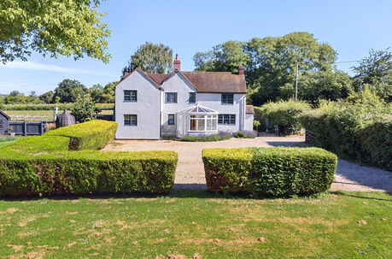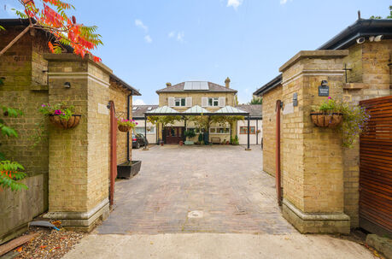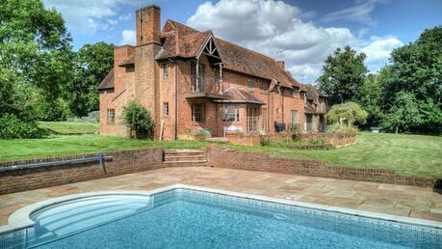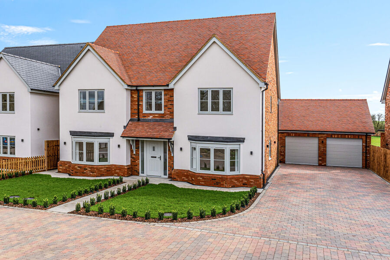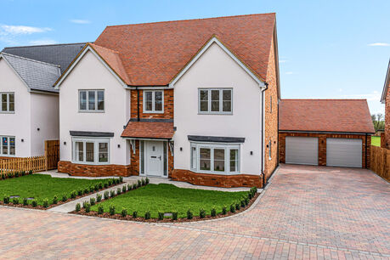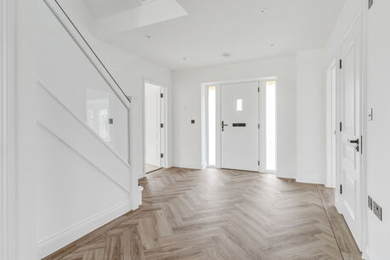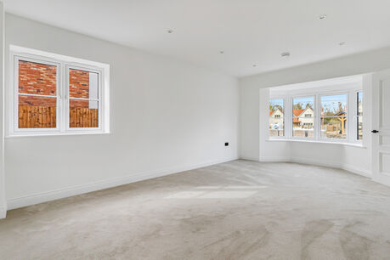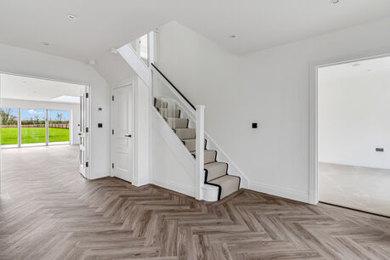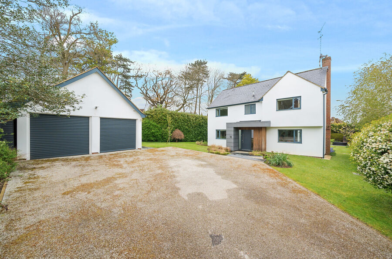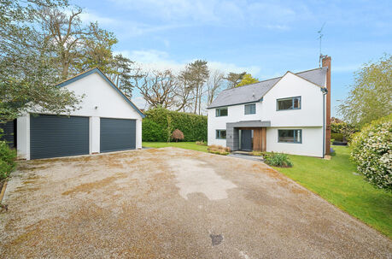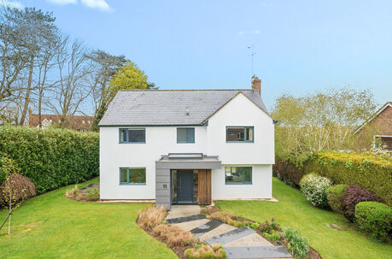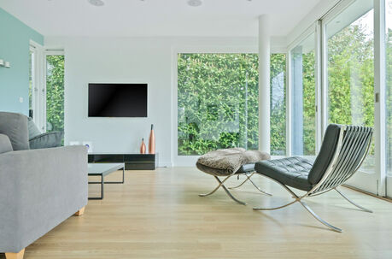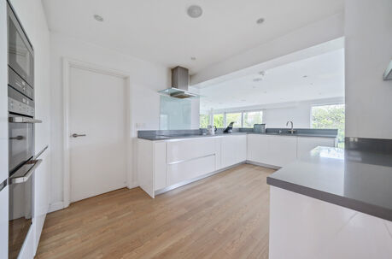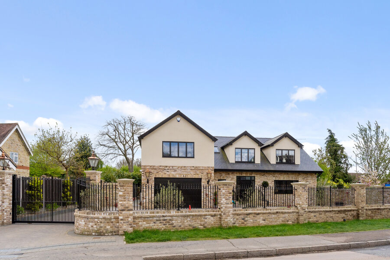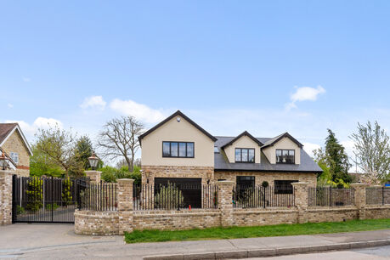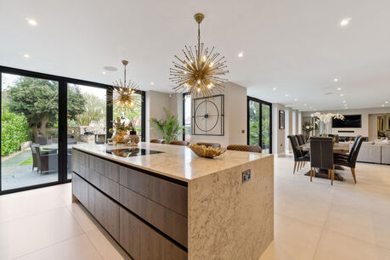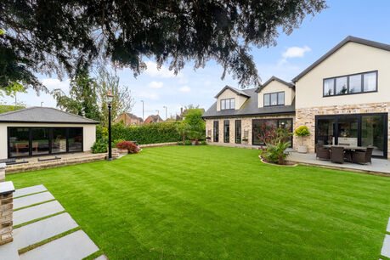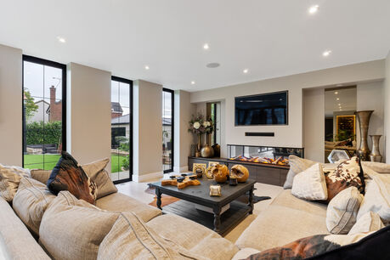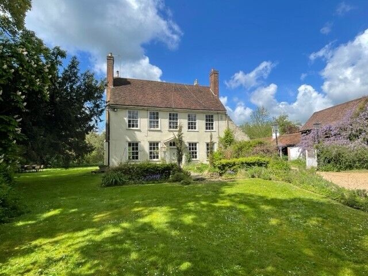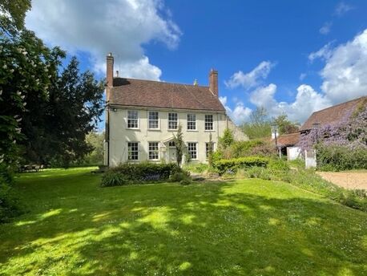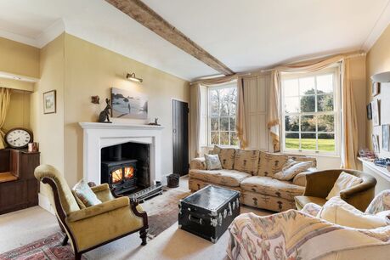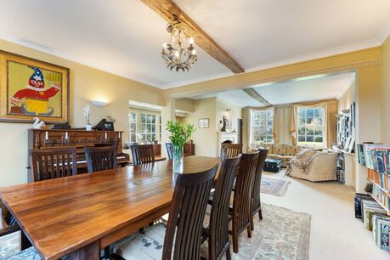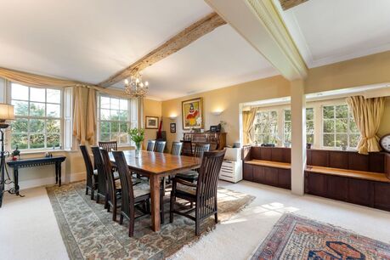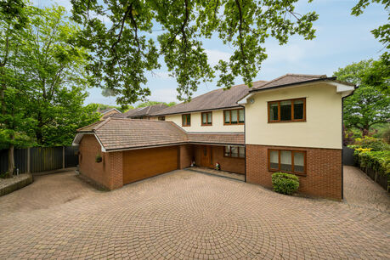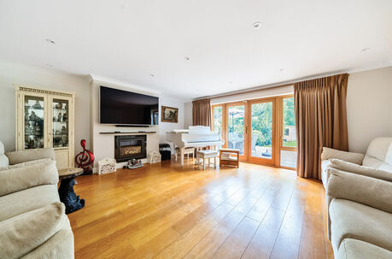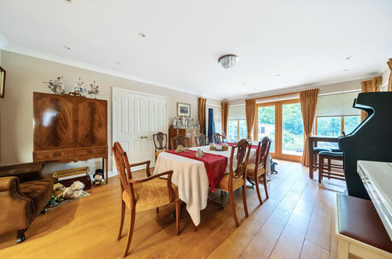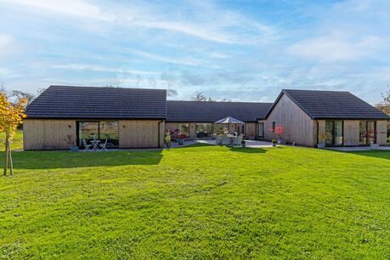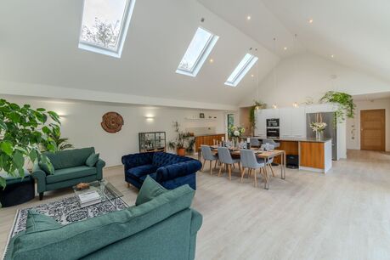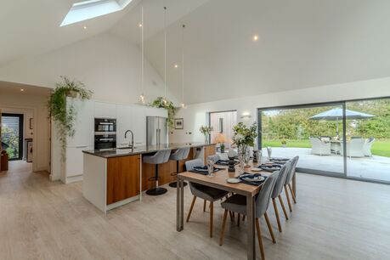- Buy
- Sell
- Rent
- Landlords
Landlord servicesWhy let with IntercountyLandlord services and chargesLandlord investment servicesBuy to let mortgagesLandlords insurance
- New homes
New homes for buyersNew homes for sale
- Mortgages
- About us
Industry regulationIndustry Regulations & Client Money Protection
- Branches
Buy
Property search
Find property for saleFind new homes for saleBuying services
Why buy through Intercounty?MortgagesHelp to buyConveyancingProperty surveysHome insuranceGuides for buyers
First time buyers guideHouse viewing tipsMoving house guideNew homes guidePreventing property fraudUseful information
Budget plannerStamp Duty calculatorBuyer calculatorsBuyer FAQsBuyer glossarySell
Rent
Tenant services
Find property to rentWhy rent through Intercounty?Permitted paymentsContents insuranceProtection insuranceExisting tenants
Report a maintenance issueGuides for tenants
First time renting guideTips for viewing a rental propertyMoving into a rental propertyDuring the tenancyMoving out of a rental propertyPreventing rental fraudMaintenance tipsDamp, mould and condensationUseful information
Budget plannerRenting FAQsRenting glossaryLandlords
Landlord services
Why let with IntercountyLandlord services and chargesLandlord investment servicesBuy to let mortgagesLandlords insuranceGuides for landlords
First time landlord guideLandlord compliance guideLandlord lettings processBuy to let guideHouses in Multiple OccupationOverseas landlords guideUseful information
Landlord calculatorsLandlord FAQsLandlord glossaryNew homes
New homes for buyers
New homes for saleGuides for buyers
Buying a new buildHelp to BuyUseful links for buyers
Budget plannerBuyer calculatorsMortgagesDevelopers
Working with IntercountyContact usMortgages
About us
About us
About IntercountyOur historyOur communityOur awardsReviewsJoin our team
Working for IntercountyCurrent vacanciesKeep in touch
BlogsContact usIndustry regulation
Industry Regulations & Client Money Protection
