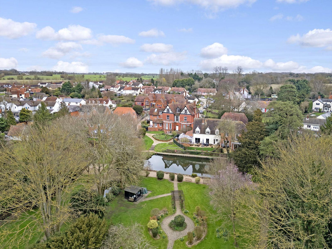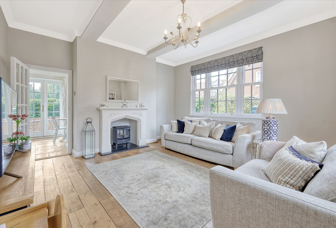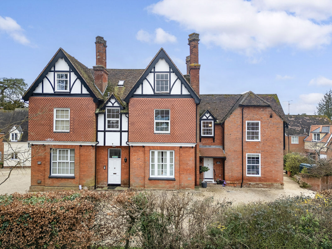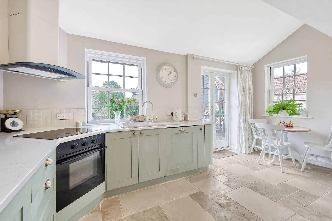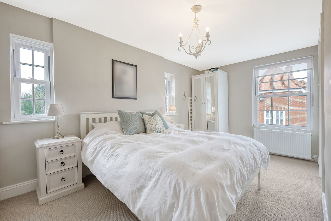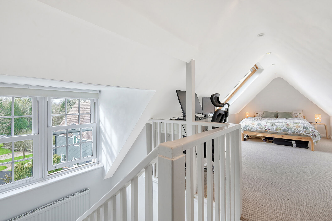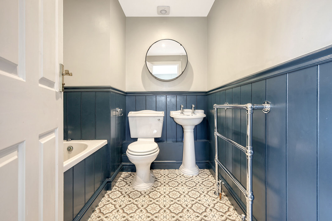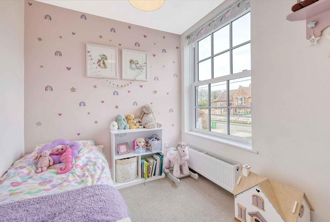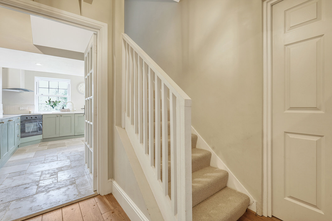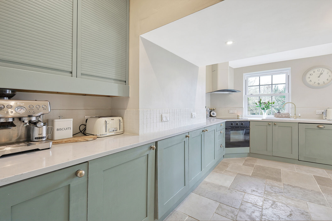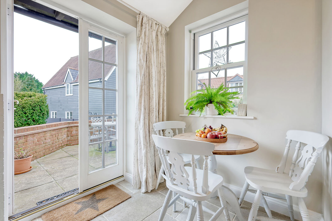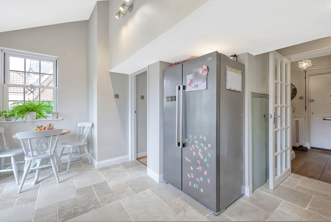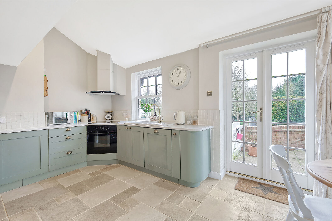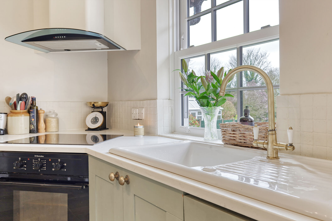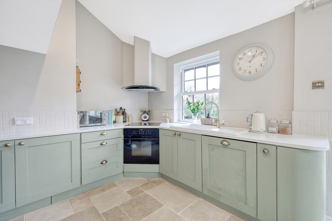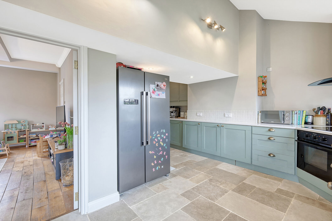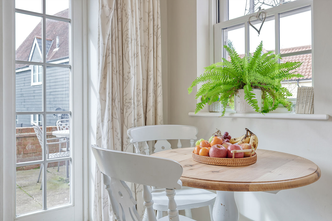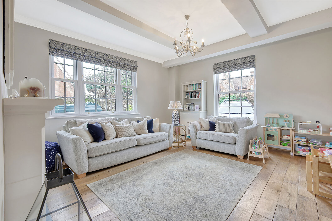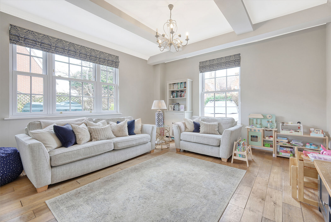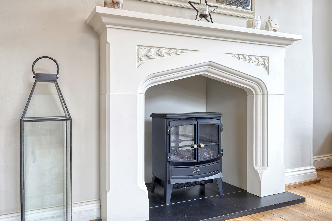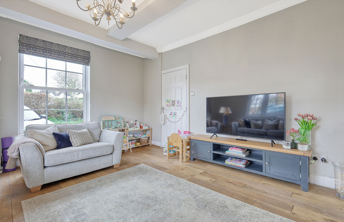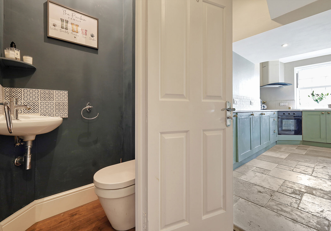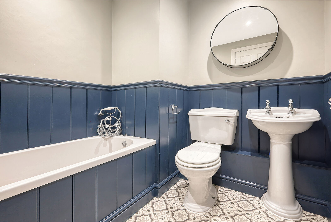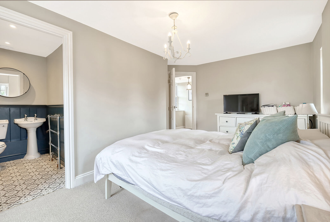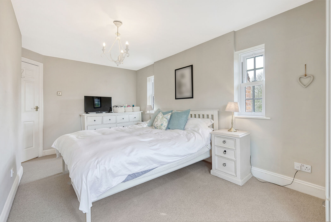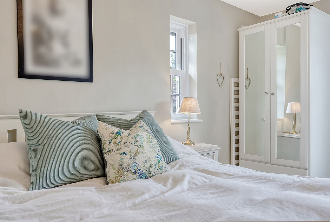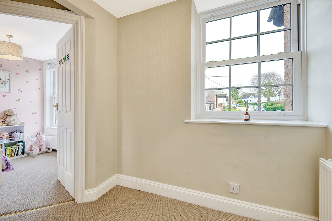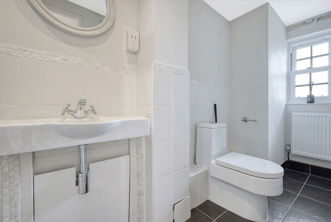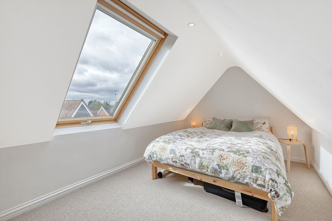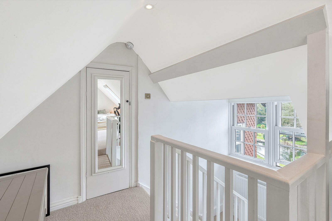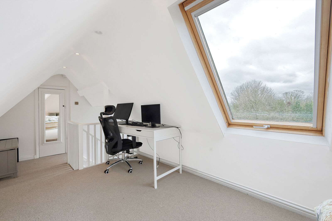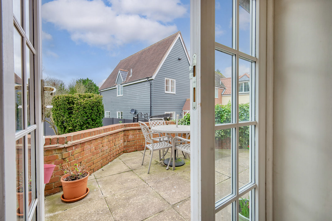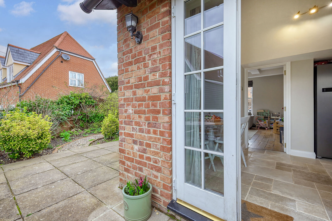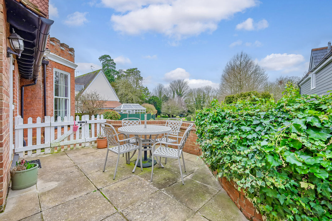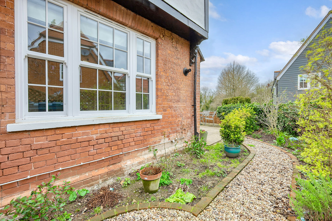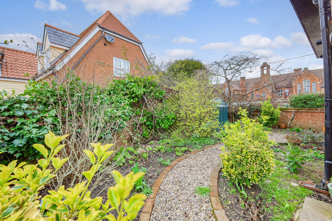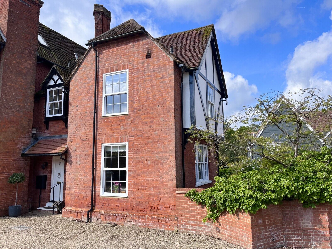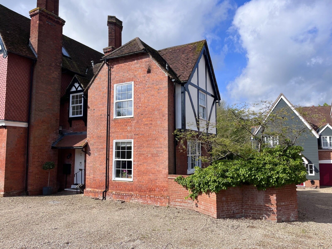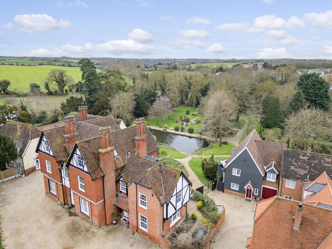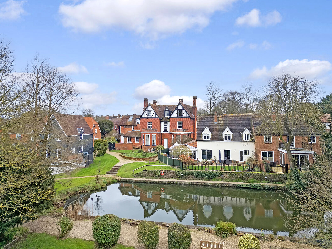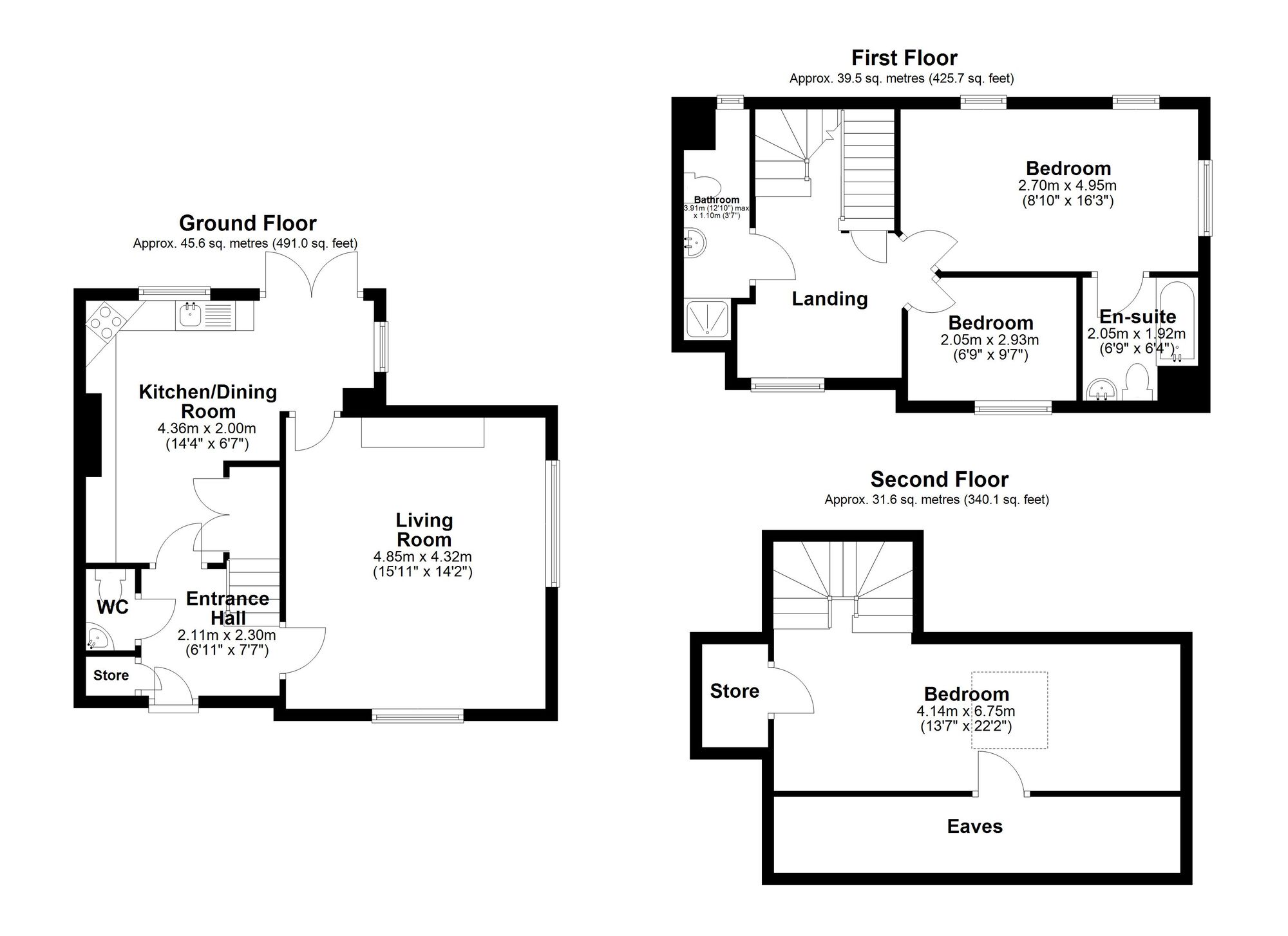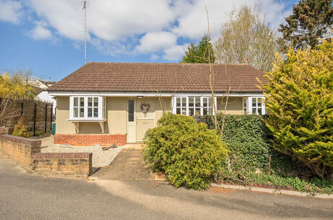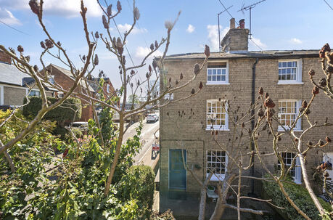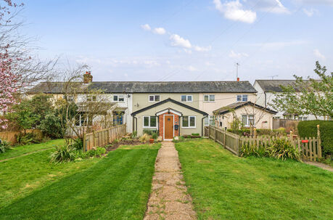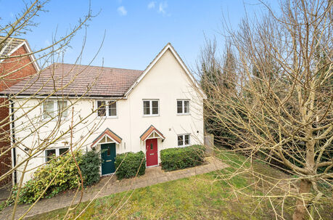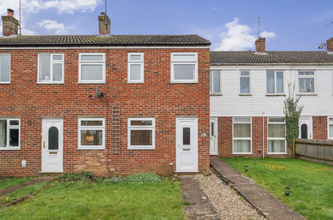Offers in excess of
£400,000
3 bedroom end terraced house for sale
Vicarage Road, Braintree, CM7
- 3 Bedrooms
- 2 Reception Rooms
- Allocated parking
- Visitor Parking
- Private Garden & Patio Area
- Beautiful Communal Grounds
- Share of Freehold
- 996 Years on the Lease
- Council Tax Band D
- EPC Rating D
Key facts
Description
Floorplan
EPC
Property description
A beautiful, three-bedroom, semi-detached home, once a part of an old vicarage in the sought-after village of Finchingfield. The property benefits from share of freehold with a recently renewed lease with approximately 996 years remaining and attracts no ground rent. Accommodation comprises entrance hall, cloakroom, kitchen/breakfast room and living room. The first floor has two bedrooms including an ensuite bathroom to the principal bedroom and family shower room, with stairs from the landing to the second-floor bedroom. Externally the property has a charming patio, perfect for entertaining and small private side garden with access to large communal gardens. The property benefits from allocated parking for one vehicle plus visitor parking.
You enter the property through an imposing timber door with stairs to first floor landing, engineered oak flooring and access to coat cupboard. Doors off the hall lead to the cloakroom with low level WC, wall mounted wash hand basin with mixer taps and splashback tiling and engineered oak flooring. The kitchen/breakfast room has double glazed timber French doors to rear aspect, underfloor heating, windows to rear and side aspects, various base and eye level units with quartz work surfaces, integrated dishwasher, single unit ceramic sink with mixer tap and drainer unit, four ring induction Russell Hobbs hob with extractor fan over, low level fan oven, space for American style fridge freezer, access to under stairs storage and flagstone tiled floors. The living room benefits from double glazed UPVC sash windows to front and side aspects creating light and spacious accommodation, electric fire with granite hearth and timber mantel and engineered oak flooring.
First floor landing with windows, carpeted stairway to first floor landing, stairs to second floor landing, carpeted flooring and doors to the principal bedroom, bedroom three and family bathroom.
Good size principal bedroom with two double glazed sash windows to rear aspect with door to an ensuite bathroom which has three-piece suite comprising low level WC, pedestal wash hand basin with separate taps, timber panel enclosed bath with mixer taps and shower attachment, wood wall panelling, wall mounted heated towel rail.
Bedroom three is perfect for a small child's room or study with double glazed UPVC sash window to front aspect.
Family shower room with double glazed frosted UPVC sash window to rear aspect, three-piece suite, low level WC, wall mounted wash hand basin with mixer taps, tile enclosed shower with accordion glass door and rainfall head and partially tiled walls.
Second floor landing leads to bedroom two with double glazed timber skylight window to rear aspect, access to eaves storage, carpeted flooring, inset spotlights and various power points.
Communal gardens give access to established and well-maintained grounds benefiting from a large, picturesque pond, tranquil paths bordered by natural grass lawns, mature trees, flower beds, woodland area and park space with various sitting areas.
There are 996 years remaining on the lease. The service charge is £152 per month and there is no ground rent. The maintenance/service charge covers brick and grounds works and roof maintenance.
The property also benefits from an oil central heating system and recently fitted UPVC double glazing throughout.
Council Tax Band D. EPC Rating D.
Lease, ground rent and maintenance details have been provided by the seller, but their accuracy cannot be guaranteed, as we may not have seen a copy of the original lease. Should you proceed with the purchase of this property, lease details must be verified by your solicitor.
Important information for potential purchasers
We endeavour to make our particulars accurate and reliable, however, they do not constitute or form part of an offer or any contract and none is to be relied upon as statements of representation or fact. The services, systems and appliances listed in this specification have not been tested by us and no guarantee as to their operating ability or efficiency is given. All photographs and measurements have been taken as a guide only and are not precise. Floor plans where included are not to scale and accuracy is not guaranteed. If you require clarification or further information on any points, please contact us, especially if you are travelling some distance to view. Fixtures and fittings other than those mentioned are to be agreed with the seller.
Buyers information
To conform with government Money Laundering Regulations 2019, we are required to confirm the identity of all prospective buyers. We use the services of a third party, Lifetime Legal, who will contact you directly at an agreed time to do this. They will need the full name, date of birth and current address of all buyers. There is a nominal charge of £60 plus VAT for this (for the transaction not per person), payable direct to Lifetime Legal. Please note, we are unable to issue a memorandum of sale until the checks are complete.
Referral fees
We may refer you to recommended providers of ancillary services such as Conveyancing, Financial Services, Insurance and Surveying. We may receive a commission payment fee or other benefit (known as a referral fee) for recommending their services. You are not under any obligation to use the services of the recommended provider. The ancillary service provider may be an associated company of Intercounty.
Floorplan
EPC
Energy Efficiency Rating
Very energy efficient - lower running costs
Not energy efficient - higher running costs
Current
57Potential
78CO2 Rating
Very energy efficient - lower running costs
Not energy efficient - higher running costs
Current
50Potential
72
Book a free valuation today
Looking to move? Book a free valuation with Intercounty and see how much your property could be worth.
Value my property
Mortgage calculator
Your payment
Borrowing £360,000 and repaying over 25 years with a 2.5% interest rate.
Now you know what you could be paying, book an appointment with our partners Embrace Financial Services to find the right mortgage for you.
 Book a mortgage appointment
Book a mortgage appointment
Stamp duty calculator
This calculator provides a guide to the amount of residential stamp duty you may pay and does not guarantee this will be the actual cost. For more information on Stamp Duty Land Tax click here.
No Sale, No Fee Conveyancing
At Premier Property Lawyers, we’ve helped hundreds of thousands of families successfully move home. We take the stress and complexity out of moving home, keeping you informed at every stage and feeling in control from start to finish.


