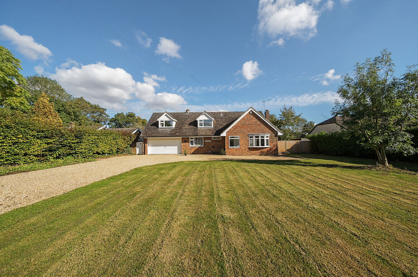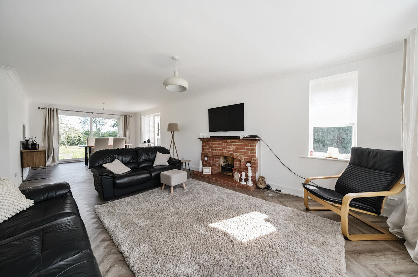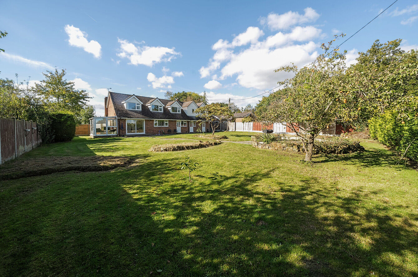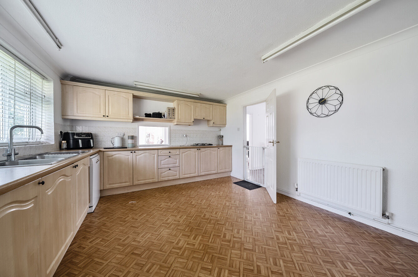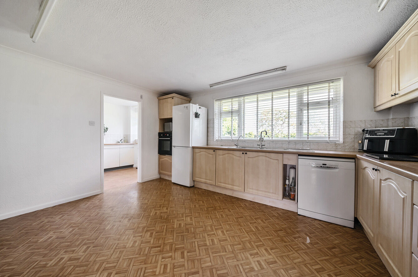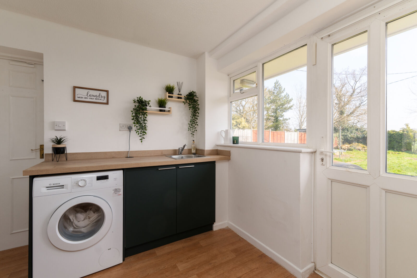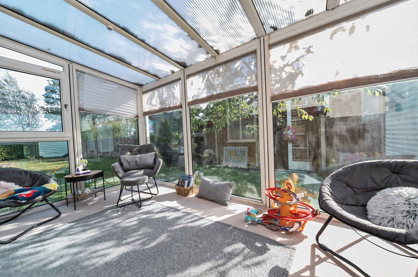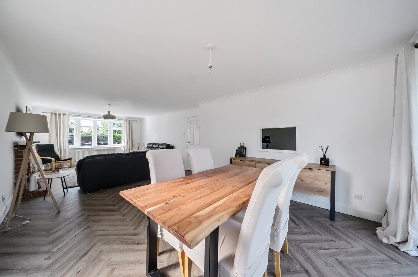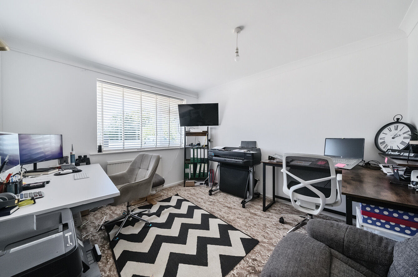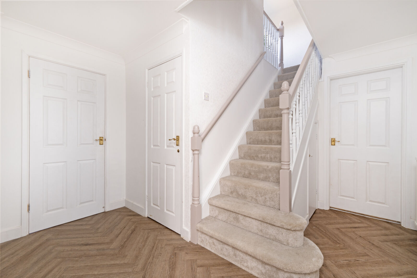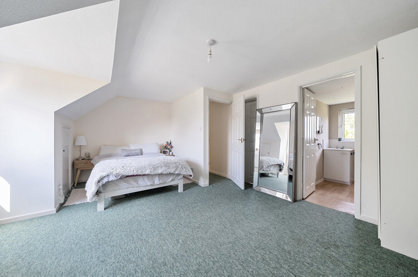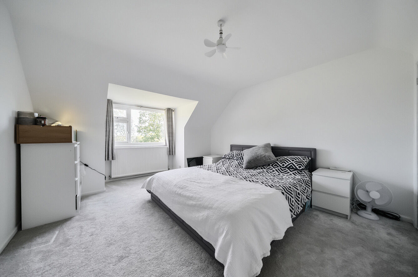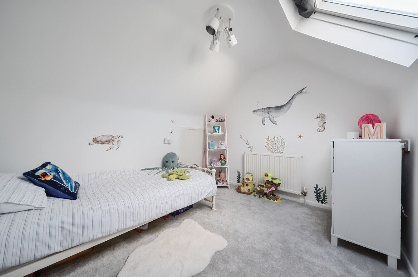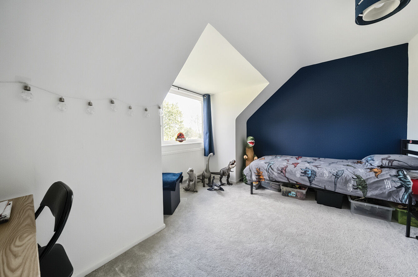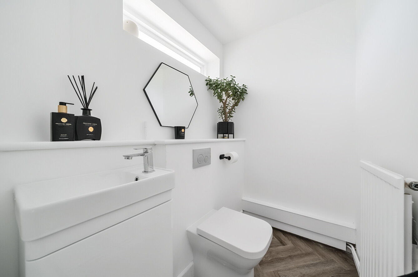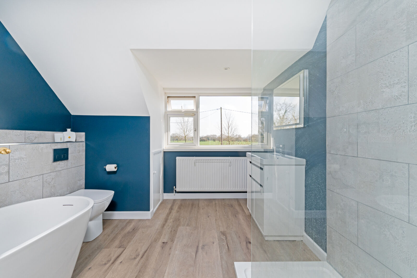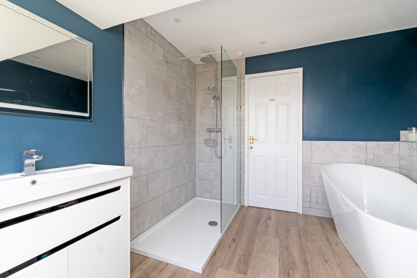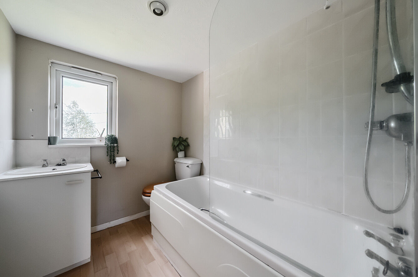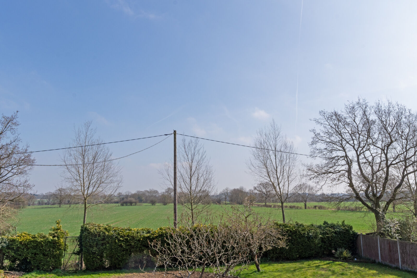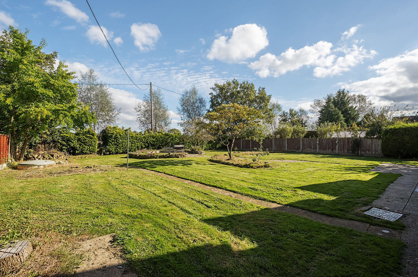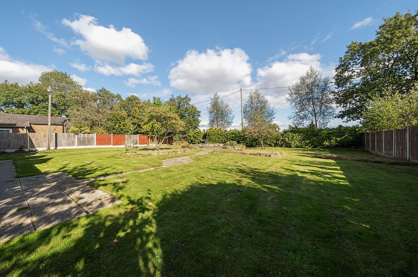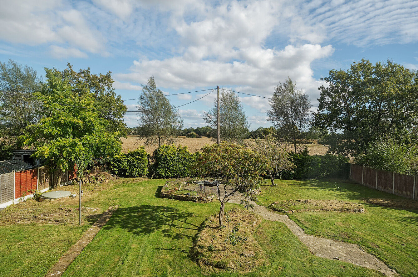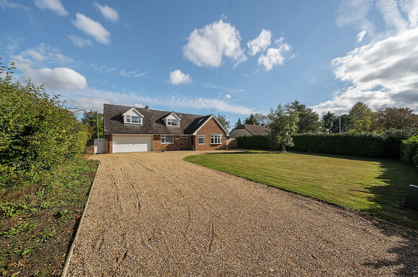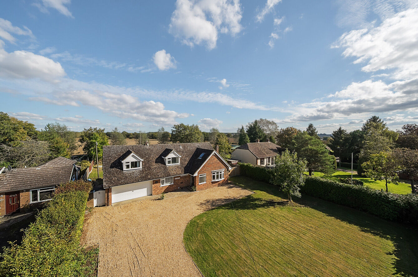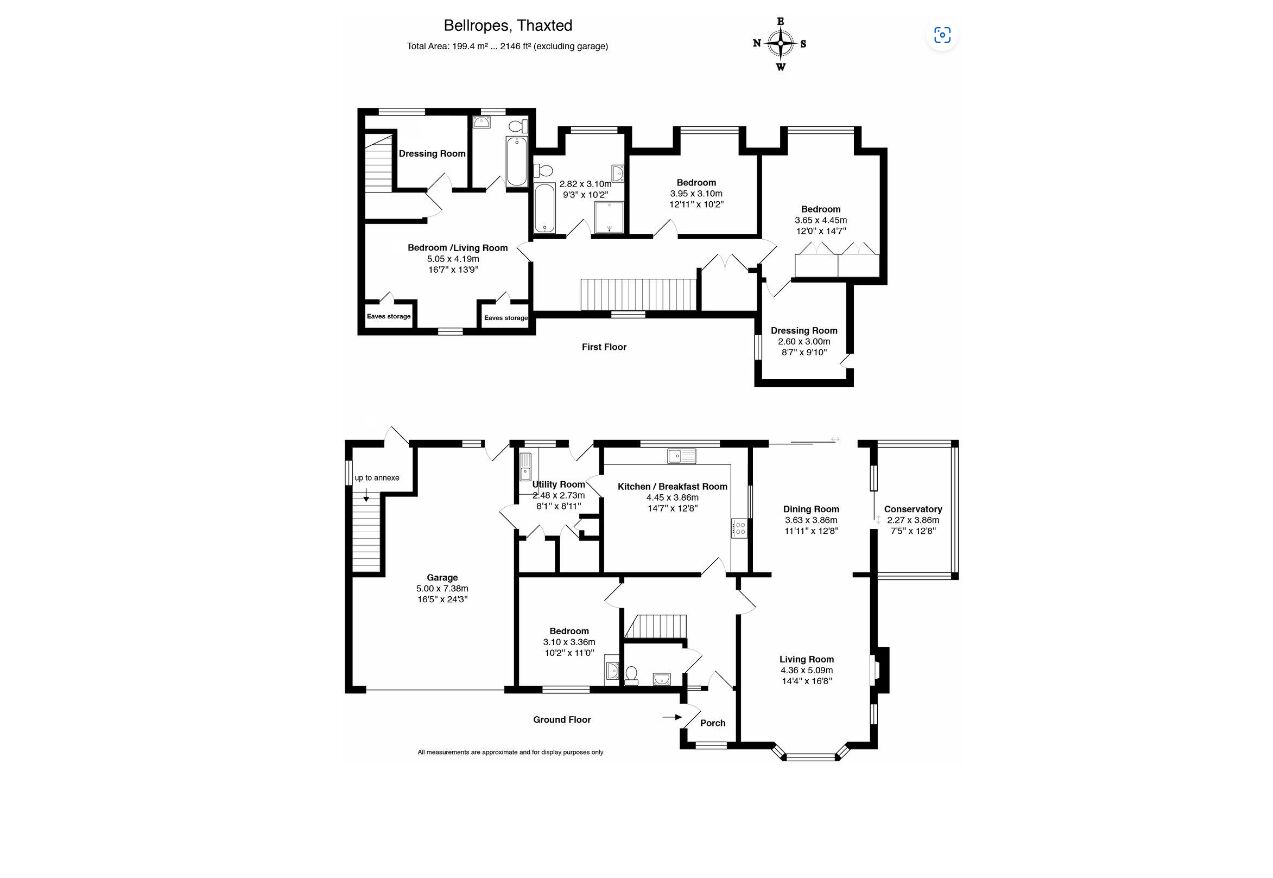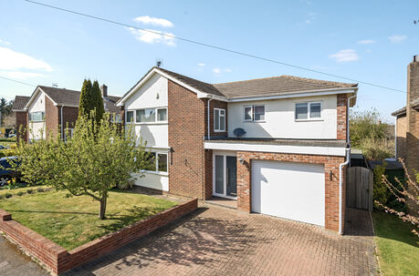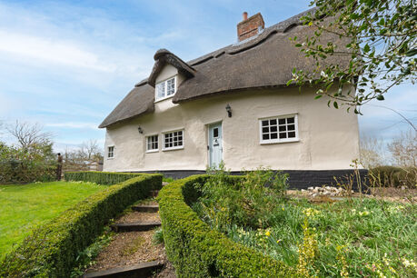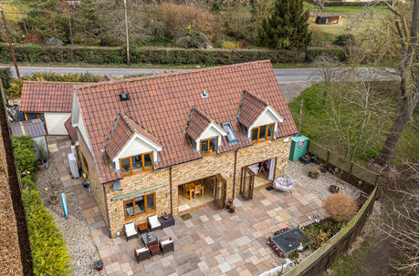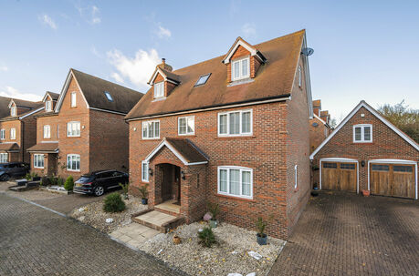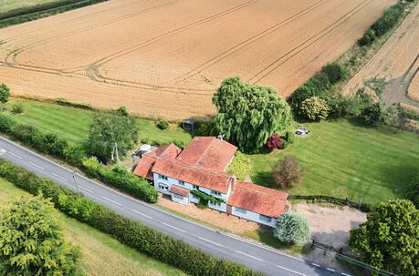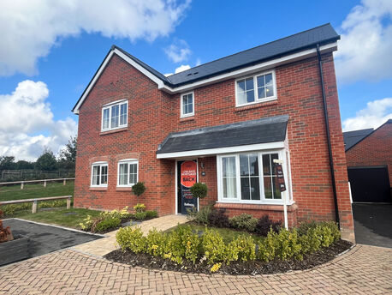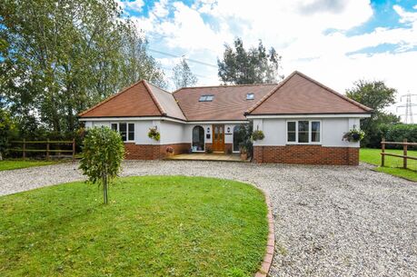Asking price
£775,000
4 bedroom detached house for sale
Dunmow Road, Dunmow, CM6
- 4 Bedroom Detached Property
- 3 Receptions
- Kitchen and Utility Room
- 2 Bathrooms
- Double Garage
- 0.33 Acre Plot
- Council Tax Band F and EPC Band C
Key facts
Property description
Located between Great Dunmow and Thaxted, this substantial 0.33-acre plot offers flexible living spaces, a double garage, scenic views at both the front and rear, and ample parking. The present owner has undertaken some renovations, still allowing a new buyer put their own individual stamp on the property.
Accommodation features a spacious living room, dining room, a kitchen/breakfast area, utility room, conservatory, ground floor W.C and a bedroom. On the first floor there are three bedrooms, two of which benefit from dressing rooms, along with two bathrooms. This property presents an excellent opportunity for renovation and enhancement. Sitting on a generous 0.33-acre plot with ample potential the rear garden, mostly laid to lawn, is bordered by shrubs and flowers and is fully enclosed by mature hedging and fencing, providing privacy. Additional features include a suntrap patio area, rockery, greenhouse, and a private drainage system. There is gravel parking, and turning space for several vehicles, leading to the double garage which includes an electronic roller door and direct access to the house.
Outdoor Space:
This property sits on a generous 0.33-acre plot with ample potential. The rear garden, mostly laid to lawn, is bordered by shrubs and flowers and is fully enclosed by mature hedging and fencing, providing privacy. Additional features include a suntrap patio area, rockery, greenhouse, and a private drainage system.
Front Garden: A large, fenced area with a lawn, gravel parking, and turning space for several vehicles, leading to the double garage.
Double Garage: Includes an electronic roller door and direct access to the house and garden.
Thaxted provides a range of local amenities, including a butcher, baker, Post Office, and several popular spots for dining such as The Parrishes café, the Swan Hotel, and The Maypole. The village also has a pre-school and primary school. Just a short drive away, Great Dunmow offers additional shopping, recreational facilities, and both primary and secondary schools. Surrounded by beautiful countryside, this location is ideal for those who appreciate scenic views and outdoor walks. A viewing is highly recommended to fully appreciate the property’s potential.
Council: Uttlesford Council
Council Tax Band F. EPC Band C.
Important information for potential purchasers
We endeavour to make our particulars accurate and reliable, however, they do not constitute or form part of an offer or any contract and none is to be relied upon as statements of representation or fact. The services, systems and appliances listed in this specification have not been tested by us and no guarantee as to their operating ability or efficiency is given. All photographs and measurements have been taken as a guide only and are not precise. Floor plans where included are not to scale and accuracy is not guaranteed. If you require clarification or further information on any points, please contact us, especially if you are travelling some distance to view. Fixtures and fittings other than those mentioned are to be agreed with the seller.
Buyers information
To conform with government Money Laundering Regulations 2019, we are required to confirm the identity of all prospective buyers. We use the services of a third party, Lifetime Legal, who will contact you directly at an agreed time to do this. They will need the full name, date of birth and current address of all buyers. There is a nominal charge of £60 plus VAT for this (for the transaction not per person), payable direct to Lifetime Legal. Please note, we are unable to issue a memorandum of sale until the checks are complete.
Referral fees
We may refer you to recommended providers of ancillary services such as Conveyancing, Financial Services, Insurance and Surveying. We may receive a commission payment fee or other benefit (known as a referral fee) for recommending their services. You are not under any obligation to use the services of the recommended provider. The ancillary service provider may be an associated company of Intercounty.
Floorplan
EPC
Energy Efficiency Rating
Very energy efficient - lower running costs
Not energy efficient - higher running costs
Current
72Potential
80CO2 Rating
Very energy efficient - lower running costs
Not energy efficient - higher running costs
Current
N/APotential
N/A
Book a free valuation today
Looking to move? Book a free valuation with Intercounty and see how much your property could be worth.
Value my property
Mortgage calculator
Your payment
Borrowing £697,500 and repaying over 25 years with a 2.5% interest rate.
Now you know what you could be paying, book an appointment with our partners Embrace Financial Services to find the right mortgage for you.
 Book a mortgage appointment
Book a mortgage appointment
Stamp duty calculator
This calculator provides a guide to the amount of residential stamp duty you may pay and does not guarantee this will be the actual cost. For more information on Stamp Duty Land Tax click here.
No Sale, No Fee Conveyancing
At Premier Property Lawyers, we’ve helped hundreds of thousands of families successfully move home. We take the stress and complexity out of moving home, keeping you informed at every stage and feeling in control from start to finish.


