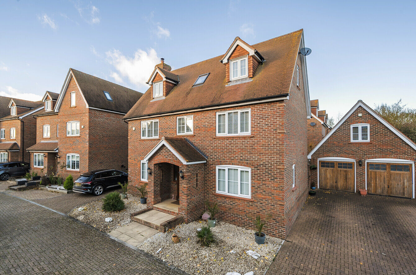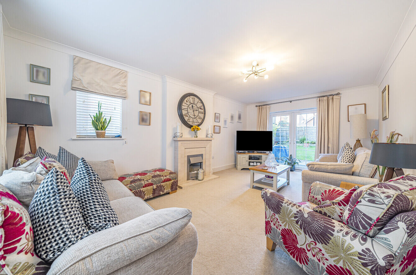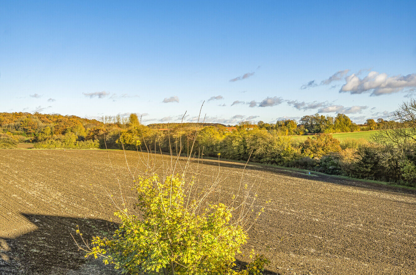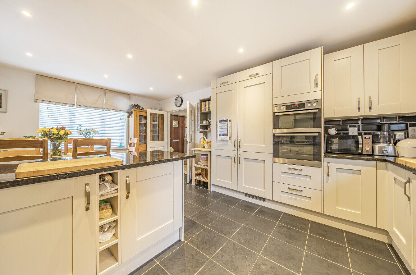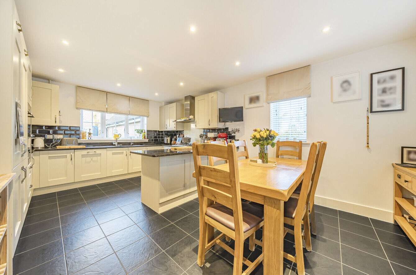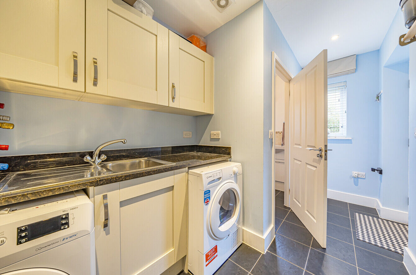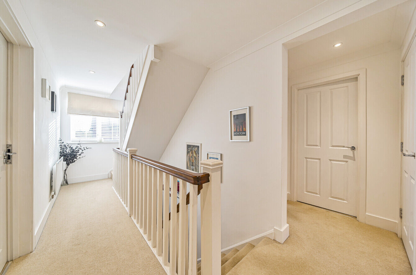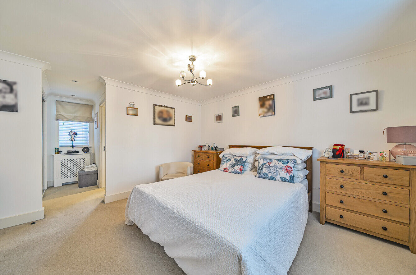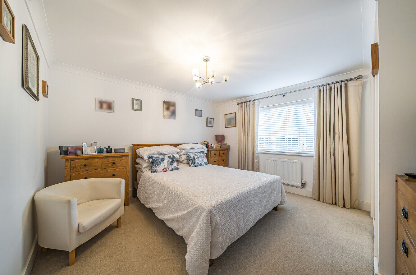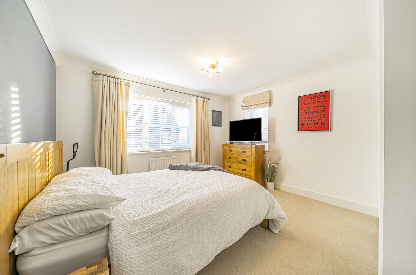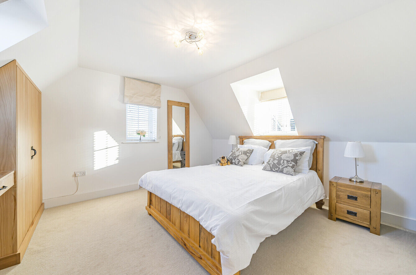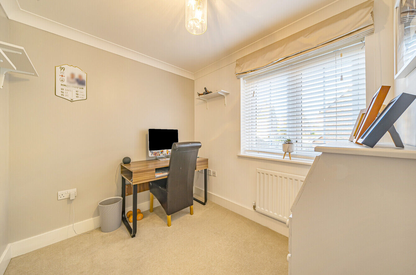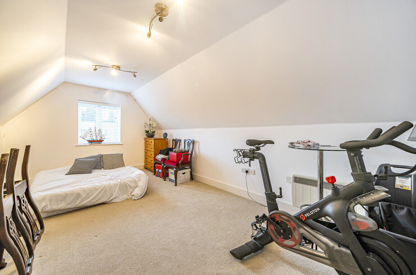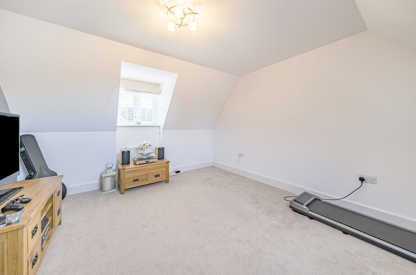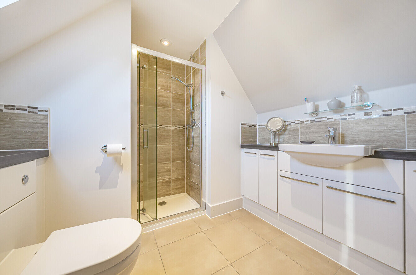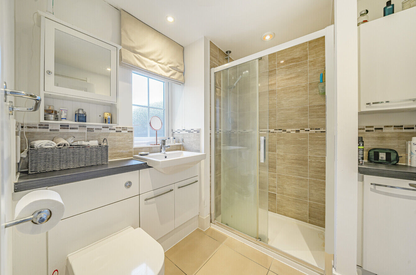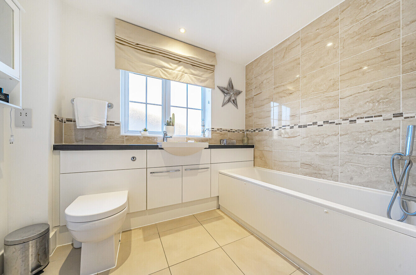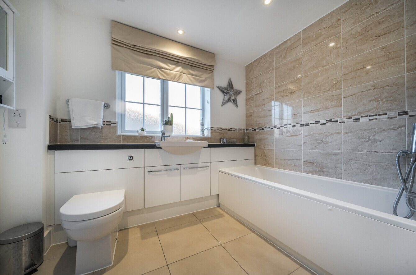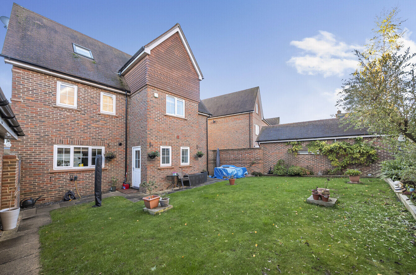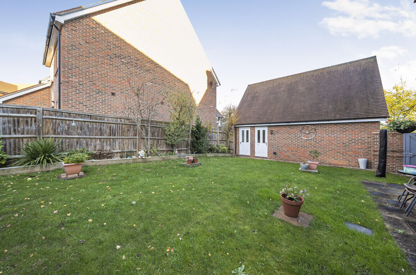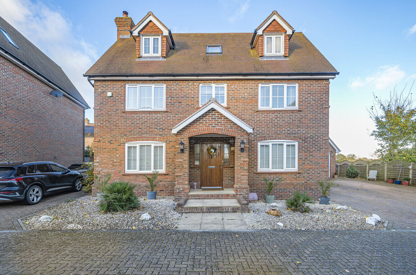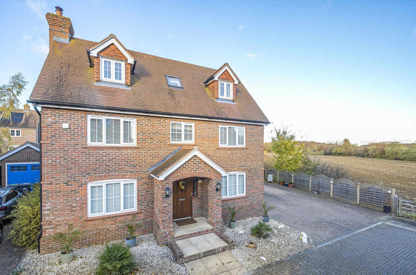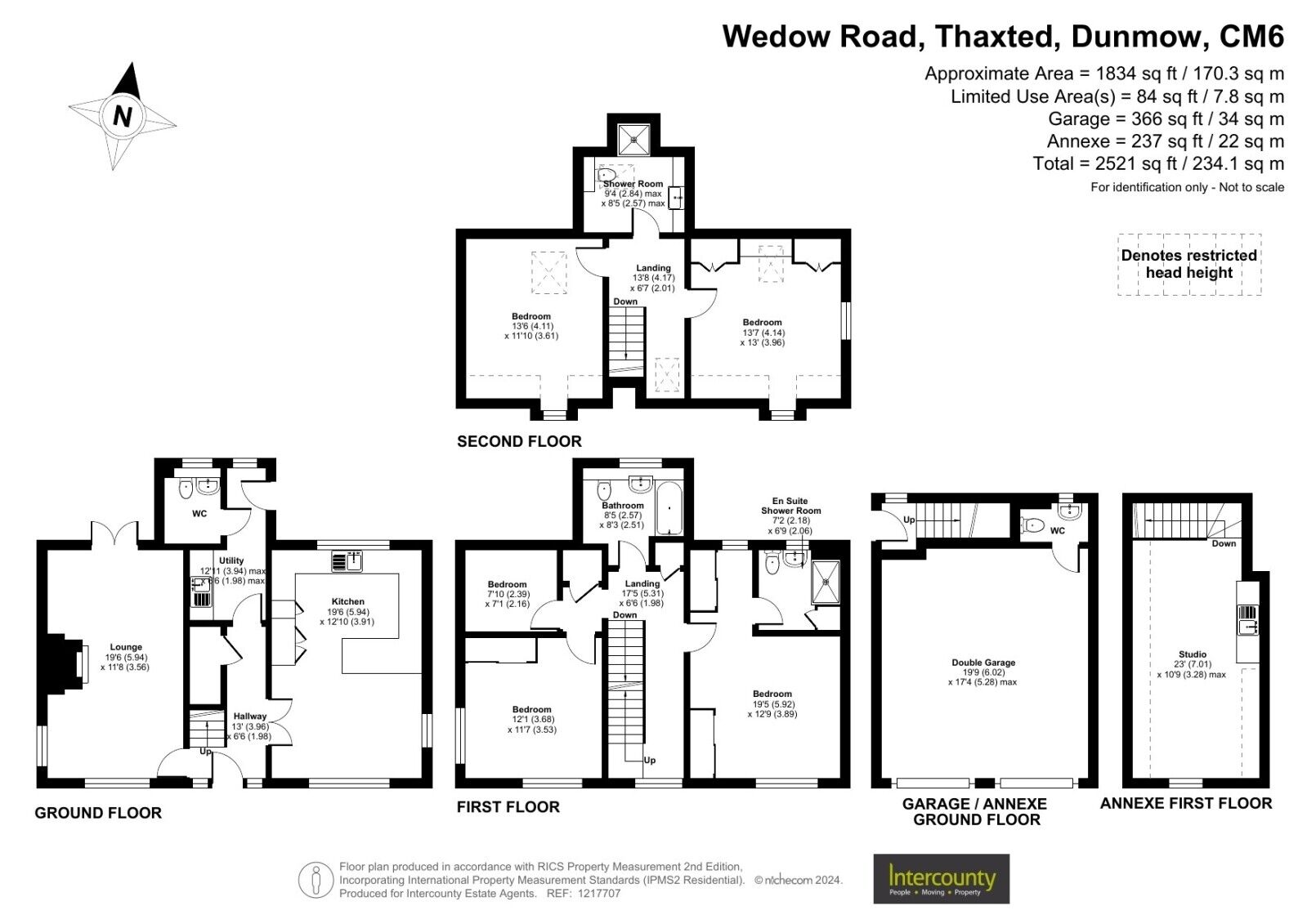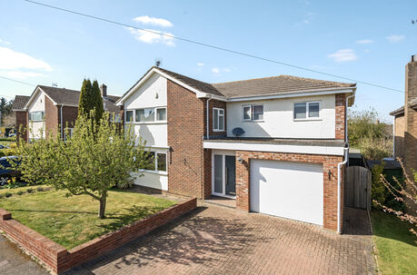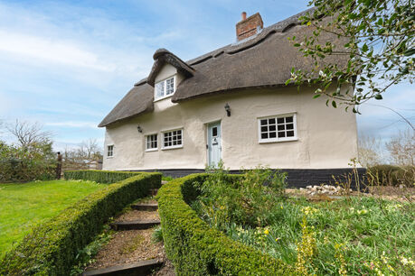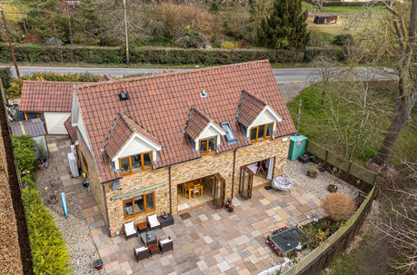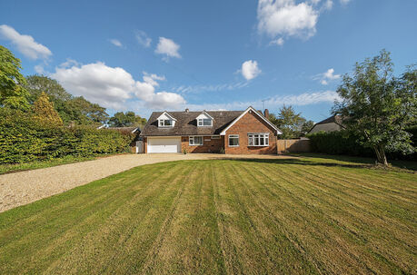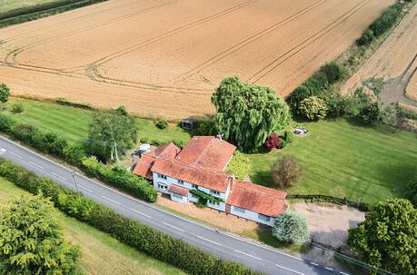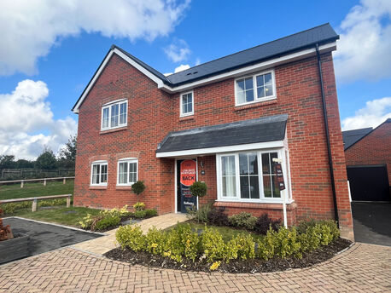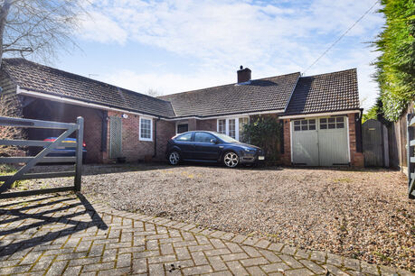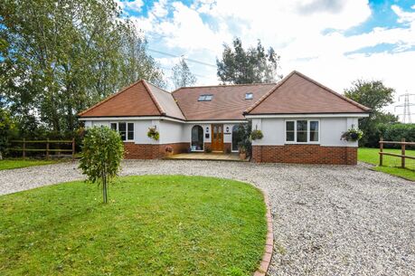Asking price
£750,000
5 bedroom detached house for sale
Wedow Road, Dunmow, CM6
- 5 Bedroom Detached Property
- Set Over 3 Floors
- Kitchen & Utility
- 3 Bath/Shower Rooms
- Double Garage with Studio Over
- Garden
- Council Tax Band F & EPC Band C
Key facts
Property description
This elegant and spacious five-bedroom detached home is set across three floors, offering a versatile and stylish living experience in a sought-after town location. Immaculately presented, the property features ample off-street parking, a detached double garage with an upper-level studio, and a private rear garden that complements its family-friendly design.
Upon entering, the brick-built porch with tiled roofing welcomes you into the bright and inviting hallway, complete with a staircase leading to the upper floors and convenient under-stair storage. The living room, bathed in natural light from its triple aspect windows, boasts French doors that open directly onto the garden, creating a seamless indoor-outdoor connection. The kitchen/diner, a true heart of the home, is equipped with high-quality fittings, including marble countertops, tiled splashbacks, and integrated appliances such as an AEG oven and five-ring hob. Its triple aspect windows enhance the room's airy and open feel. Adjacent to the kitchen is a practical utility room, offering additional storage and space for appliances, with a door leading to the garden. A cloakroom completes the ground floor accommodations.
The first-floor landing, illuminated by a double-glazed front-facing window, provides access to several rooms, including the spacious primary bedroom. This principal suite features built-in storage, dual-aspect windows, and a luxurious en suite with a modern shower enclosure and tiled finishes. The family bathroom is equipped with a panelled bath, ceramic wash basin, and heated towel rail, while two further bedrooms on this floor offer comfortable sleeping or workspace options.
On the second floor, the property continues to impress. A bright landing with a skylight leads to two additional bedrooms, one of which benefits from dual-aspect windows and built-in furniture. This level also features a stylish bathroom with a walk-in shower and contemporary fittings.
Outside, the property showcases a block-paved driveway capable of accommodating multiple vehicles, alongside a detached double garage that includes a WC and an upper-level studio. This versatile space is enhanced by fitted cupboards and a stainless steel sink, making it suitable for a variety of uses. The front garden is adorned with shingle, while the rear garden offers a private, tranquil retreat with a manicured lawn, mature planting, and a terrace for outdoor entertaining. Council Tax Band F. EPC Band C.
For further details, including material information, please visit our website or contact us directly.
Important information for potential purchasers
We endeavour to make our particulars accurate and reliable, however, they do not constitute or form part of an offer or any contract and none is to be relied upon as statements of representation or fact. The services, systems and appliances listed in this specification have not been tested by us and no guarantee as to their operating ability or efficiency is given. All photographs and measurements have been taken as a guide only and are not precise. Floor plans where included are not to scale and accuracy is not guaranteed. If you require clarification or further information on any points, please contact us, especially if you are travelling some distance to view. Fixtures and fittings other than those mentioned are to be agreed with the seller.
Buyers information
To conform with government Money Laundering Regulations 2019, we are required to confirm the identity of all prospective buyers. We use the services of a third party, Lifetime Legal, who will contact you directly at an agreed time to do this. They will need the full name, date of birth and current address of all buyers. There is a nominal charge of £60 plus VAT for this (for the transaction not per person), payable direct to Lifetime Legal. Please note, we are unable to issue a memorandum of sale until the checks are complete.
Referral fees
We may refer you to recommended providers of ancillary services such as Conveyancing, Financial Services, Insurance and Surveying. We may receive a commission payment fee or other benefit (known as a referral fee) for recommending their services. You are not under any obligation to use the services of the recommended provider. The ancillary service provider may be an associated company of Intercounty.
Floorplan
EPC
Energy Efficiency Rating
Very energy efficient - lower running costs
Not energy efficient - higher running costs
Current
80Potential
87CO2 Rating
Very energy efficient - lower running costs
Not energy efficient - higher running costs
Current
N/APotential
N/A
Book a free valuation today
Looking to move? Book a free valuation with Intercounty and see how much your property could be worth.
Value my property
Mortgage calculator
Your payment
Borrowing £675,000 and repaying over 25 years with a 2.5% interest rate.
Now you know what you could be paying, book an appointment with our partners Embrace Financial Services to find the right mortgage for you.
 Book a mortgage appointment
Book a mortgage appointment
Stamp duty calculator
This calculator provides a guide to the amount of residential stamp duty you may pay and does not guarantee this will be the actual cost. For more information on Stamp Duty Land Tax click here.
No Sale, No Fee Conveyancing
At Premier Property Lawyers, we’ve helped hundreds of thousands of families successfully move home. We take the stress and complexity out of moving home, keeping you informed at every stage and feeling in control from start to finish.


