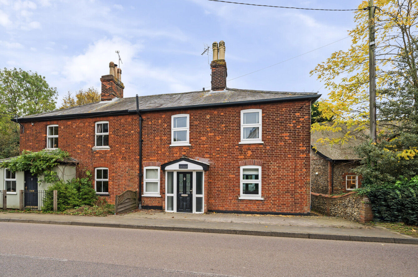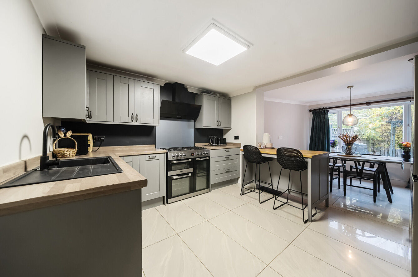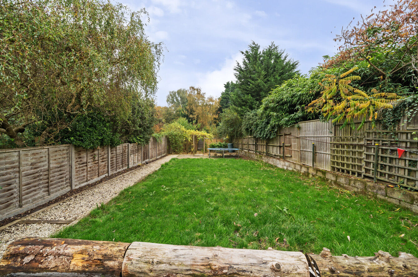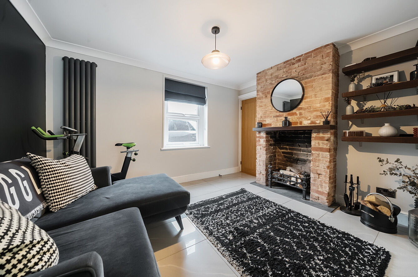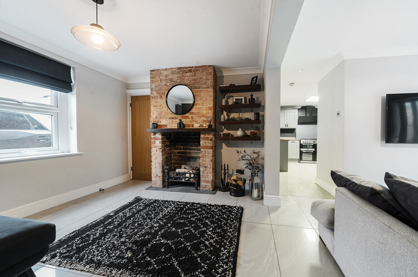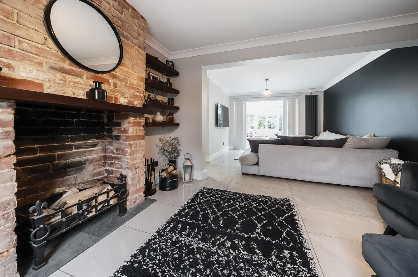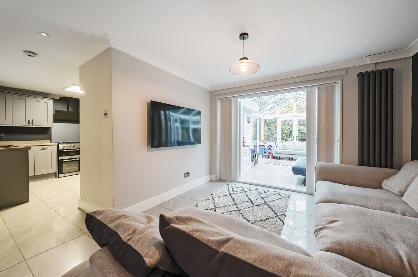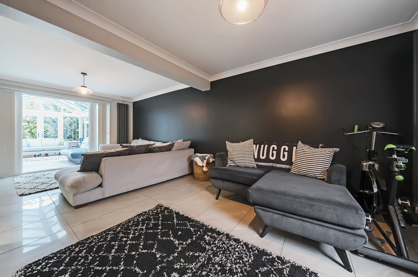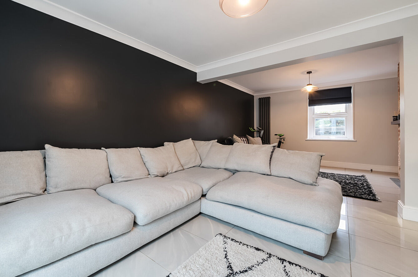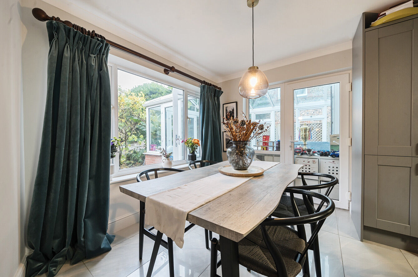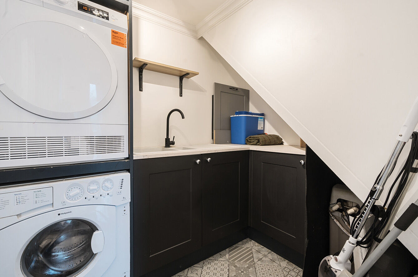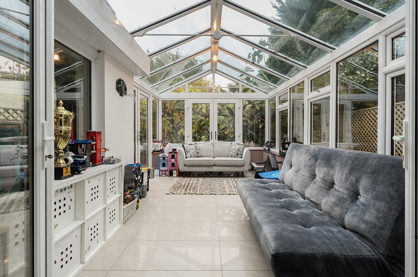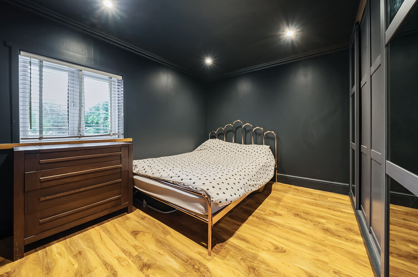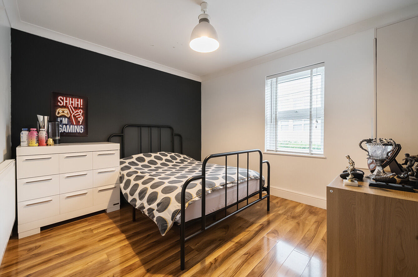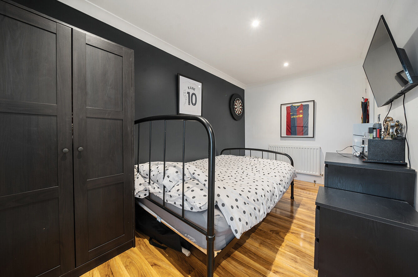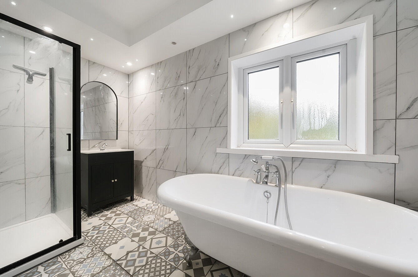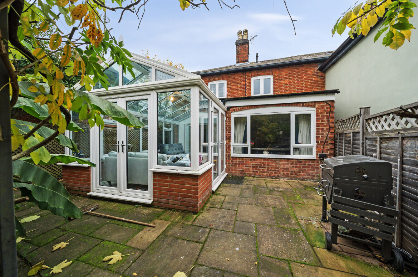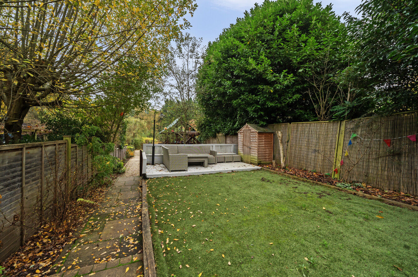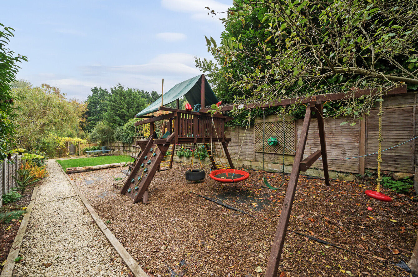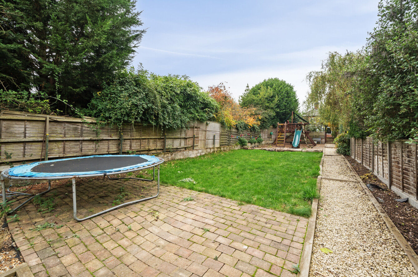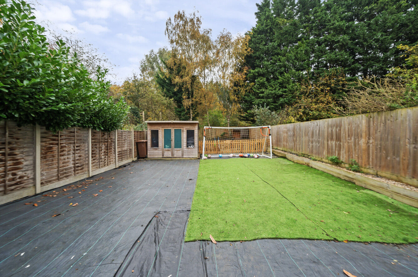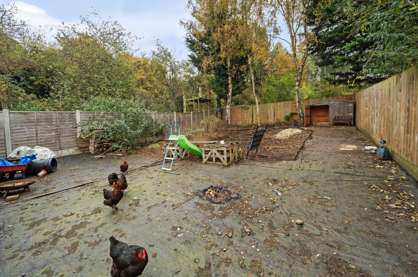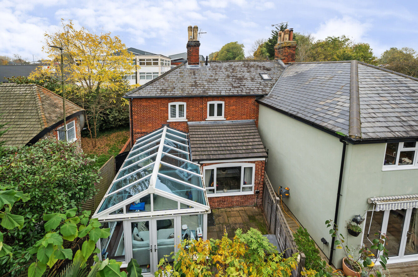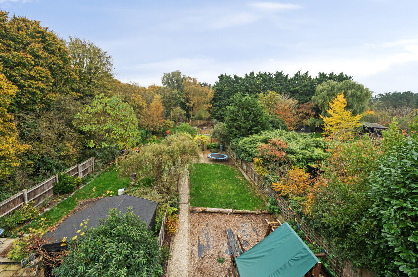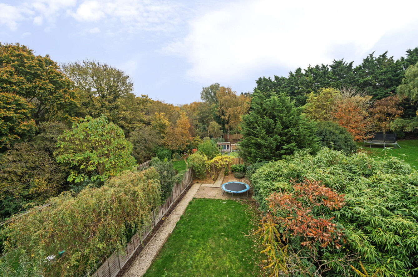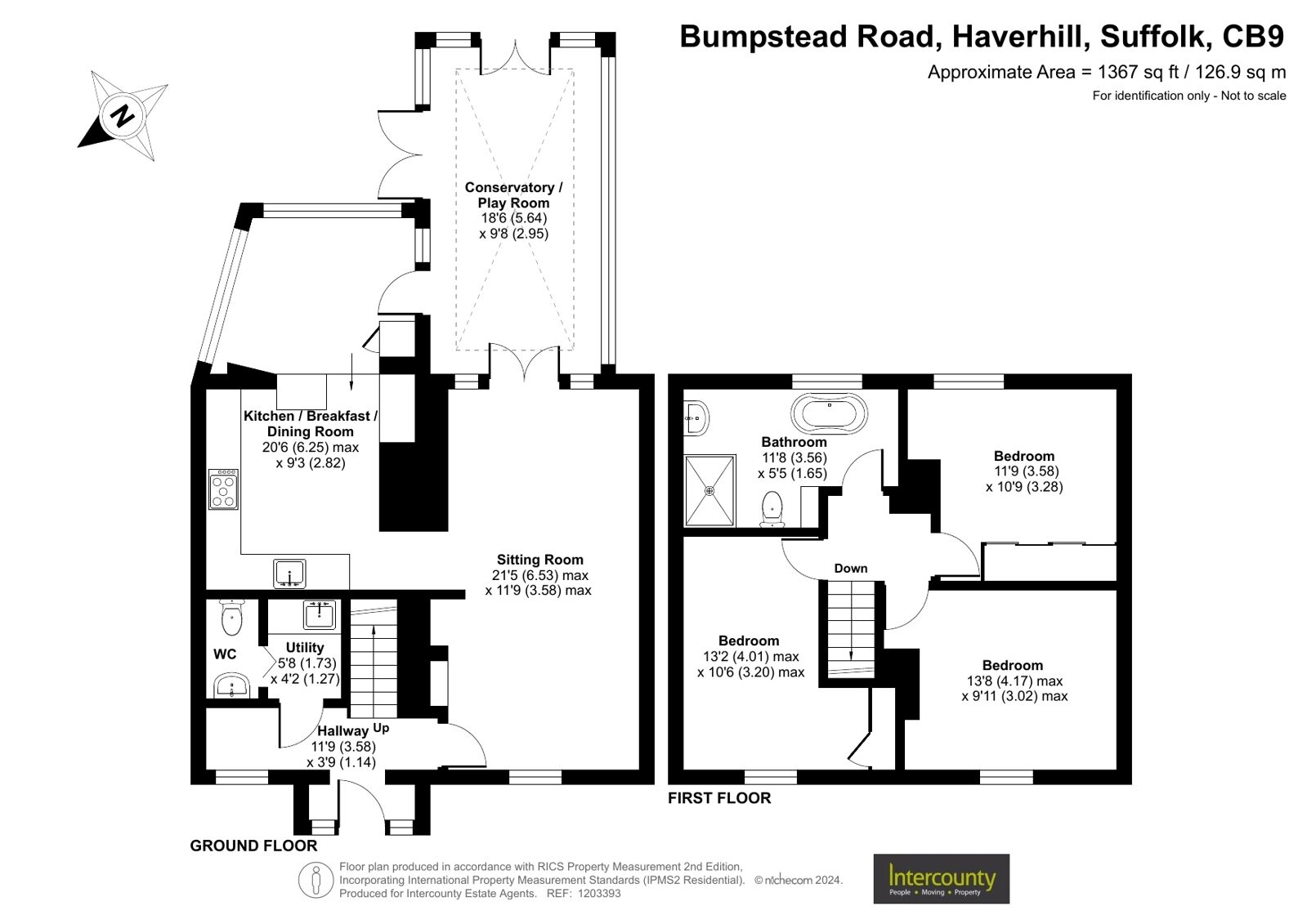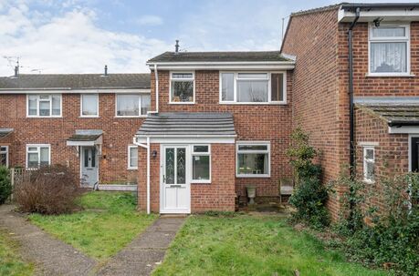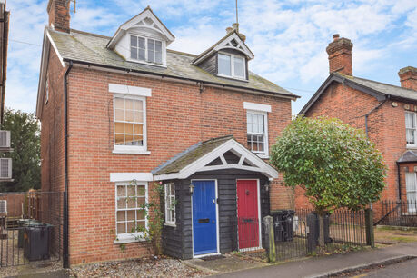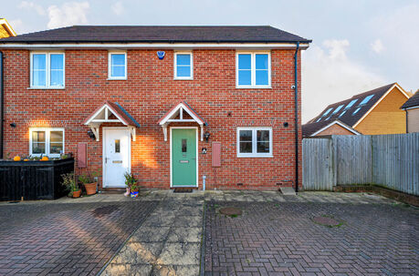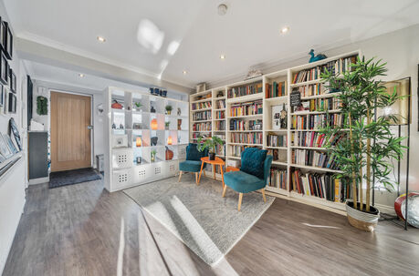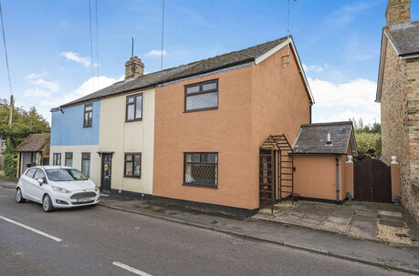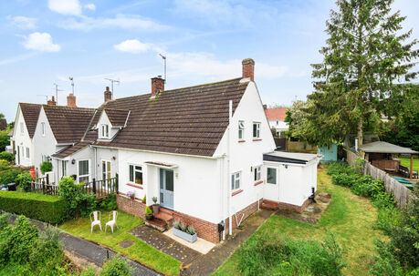Asking price
£355,000
3 bedroom semi detached house for sale
Bumpstead Road, Haverhill, CB9
Key features
- Semi-Detached Period Property
- 3 Bedrooms
- 2 Receptions & Conservatory
- Kitchen & Utility
- Good Size Garden
- Potential Rental Income £1500 PCM
- Council Tax Band B & EPC Band D
Floor plan
Property description
Superb family home featuring a beautifully designed, spacious garden divided into four sections, off-street parking, and finished to a high standard throughout.
Ground Floor
Entrance Hall: Featuring a front-facing window, radiator, and staircase. Door to:
Utility Room: Equipped with plumbing for a washing machine, space for a tumble dryer, and access to the WC via a folding door.
WC: Fitted with a two-piece suite, including a vanity wash hand basin and low-level WC.
Sitting Room: Spacious with a front window, two radiators, tiled flooring, and access to the kitchen. Double doors lead to the conservatory.
Conservatory: Half-brick and UPVC construction, with power, lighting, tiled flooring, underfloor heating, and two sets of double doors opening to the garden.
Kitchen: Recently re-fitted with base and eye-level units, a centre island with storage, sink with mixer tap, integrated dishwasher, space for a fridge/freezer, and a range oven with extractor hood. Tiled flooring and open plan access to:
Dining Room: Featuring a rear window, tiled flooring, and a door to the conservatory.
First Floor
Landing: Access to:
Bedroom 1: Rear-facing window, two radiators.
Bedroom 2: Front-facing window and radiator.
Bedroom 3: Front-facing window, radiator, and a storage cupboard.
Bathroom: Recently refitted with a four-piece suite, including a roll-top bath, vanity wash hand basin, double shower enclosure, and low-level WC. Features a heated towel rail, extractor fan, and an obscure window for privacy.
Outside: The property boasts a large rear garden divided into two main areas. The first section includes a spacious artificial grass area and a paved patio, perfect for seating and entertaining. The second section, towards the rear, has a lawn but requires some general updating.
Haverhill is a thriving and popular market town, the fastest growing in Suffolk, and is one of the most convenient towns for access to Cambridge (17 miles), London Stansted Airport (around 30 minutes drive) and the M11 corridor. There is a mainline rail station at Audley End (12 miles) direct in to London Liverpool Street.
Despite its excellent road links, Haverhill remains a relatively affordable place to buy and rent a property. Continuing private and public investment into the town to provides it with growing residential, commercial and leisure facilities.
Current facilities include High Street shopping with a popular twice weekly market, out of town shopping, public houses, cafes, restaurants, social clubs and hotels, a well-respected 18 hole golf course, a comprehensive nursery and schooling system, a well used sports centre with all weather pitches, gymnasia, churches of various denominations and much more. The town centre is attracting a growing number of national chains and there is also a town centre multiplex cinema complex with associated eateries.
Council Tax Band B. EPC Band D.
The vendors are relatives of an Intercounty employee.
Important information for potential purchasers
We endeavour to make our particulars accurate and reliable, however, they do not constitute or form part of an offer or any contract and none is to be relied upon as statements of representation or fact. The services, systems and appliances listed in this specification have not been tested by us and no guarantee as to their operating ability or efficiency is given. All photographs and measurements have been taken as a guide only and are not precise. Floor plans where included are not to scale and accuracy is not guaranteed. If you require clarification or further information on any points, please contact us, especially if you are travelling some distance to view. Fixtures and fittings other than those mentioned are to be agreed with the seller.
Buyers information
To conform with government Money Laundering Regulations 2019, we are required to confirm the identity of all prospective buyers. We use the services of a third party, Lifetime Legal, who will contact you directly at an agreed time to do this. They will need the full name, date of birth and current address of all buyers. There is a nominal charge of £60 plus VAT for this (for the transaction not per person), payable direct to Lifetime Legal. Please note, we are unable to issue a memorandum of sale until the checks are complete.
Referral fees
We may refer you to recommended providers of ancillary services such as Conveyancing, Financial Services, Insurance and Surveying. We may receive a commission payment fee or other benefit (known as a referral fee) for recommending their services. You are not under any obligation to use the services of the recommended provider. The ancillary service provider may be an associated company of Intercounty.
EPC
Energy Efficiency Rating
Very energy efficient - lower running costs
Not energy efficient - higher running costs
Current
65Potential
86CO2 Rating
Very energy efficient - lower running costs
Not energy efficient - higher running costs
Current
N/APotential
N/AMortgage calculator
Your payment
Borrowing £319,500 and repaying over 25 years with a 2.5% interest rate.
Now you know what you could be paying, book an appointment with our partners Embrace Financial Services to find the right mortgage for you.
 Book a mortgage appointment
Book a mortgage appointment
Stamp duty calculator
This calculator provides a guide to the amount of residential stamp duty you may pay and does not guarantee this will be the actual cost. This calculation is based on the Stamp Duty Land Tax Rates for residential properties purchased from 23rd September 2022 and second homes from 31st October 2024. For more information on Stamp Duty Land Tax click here.

