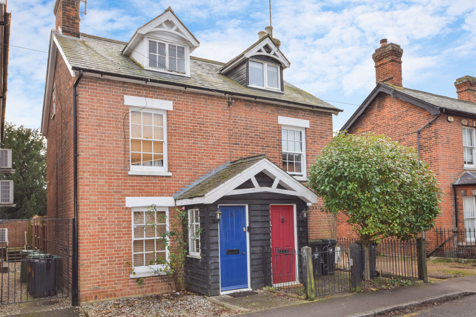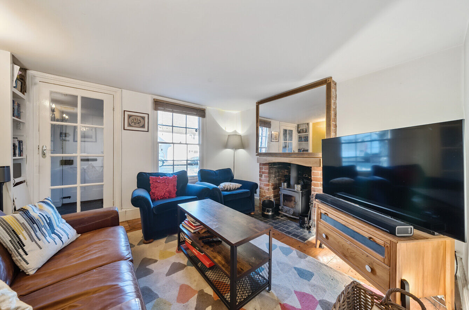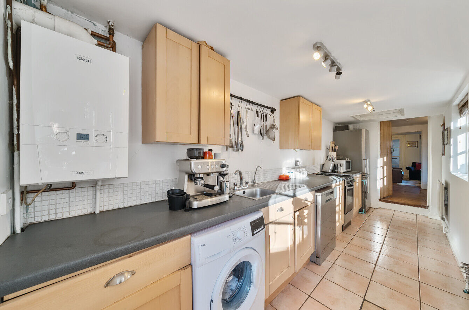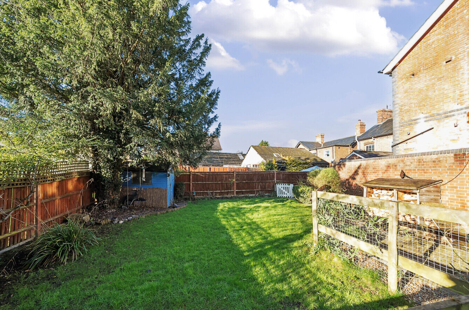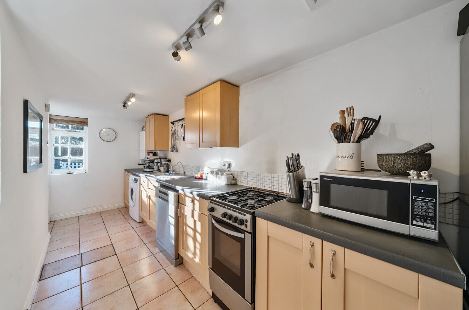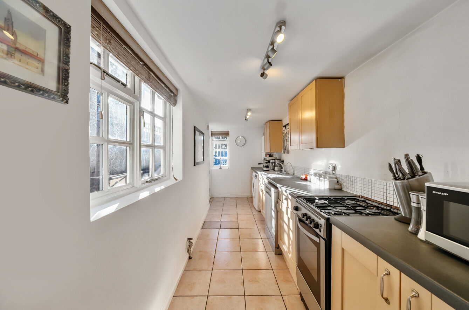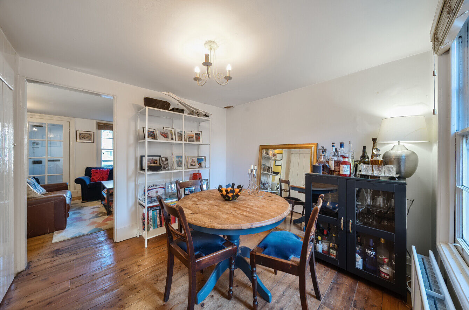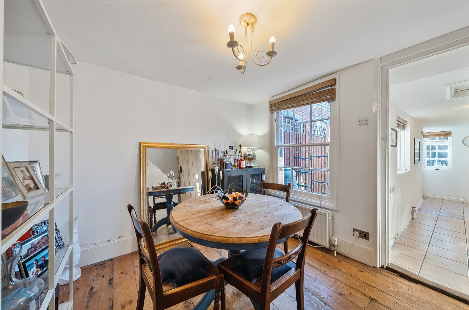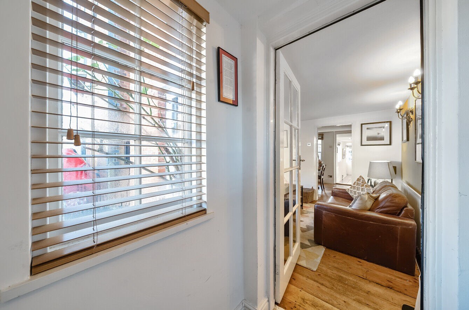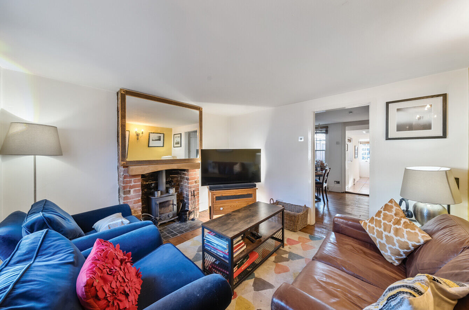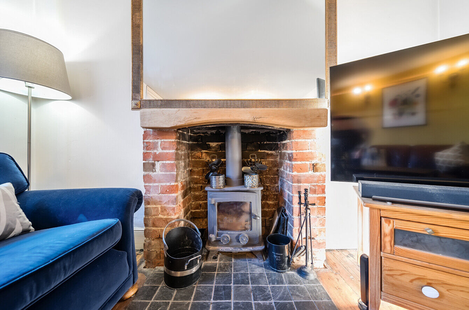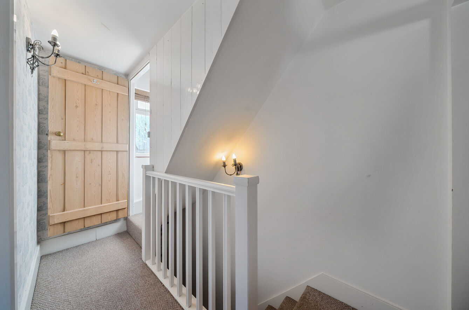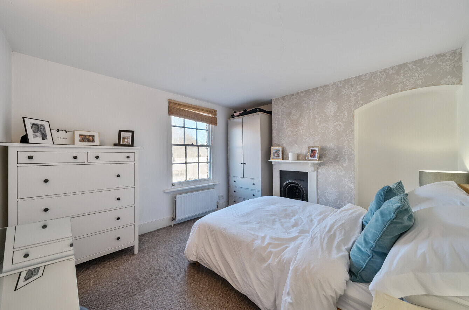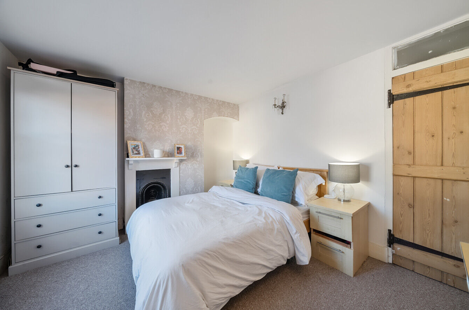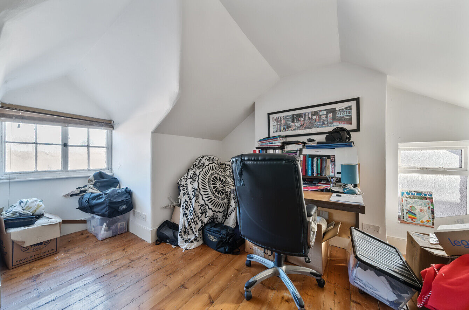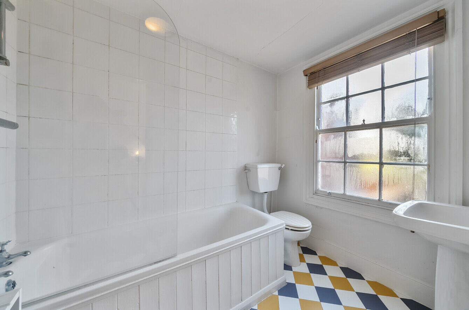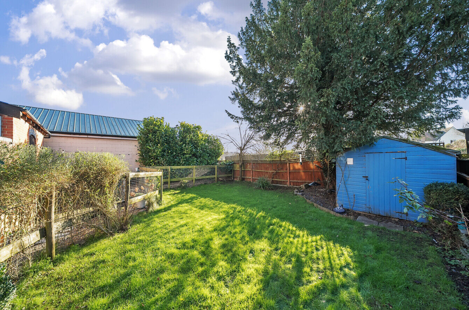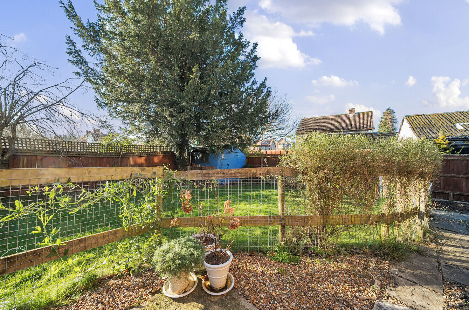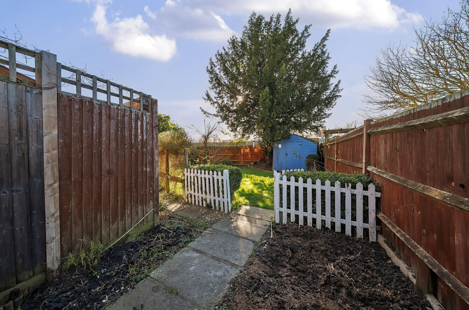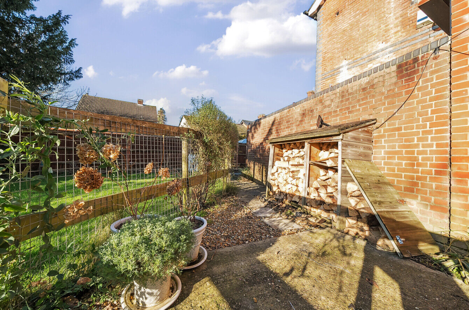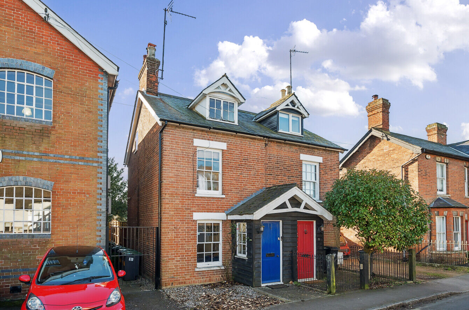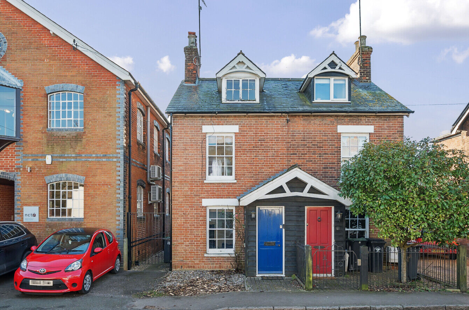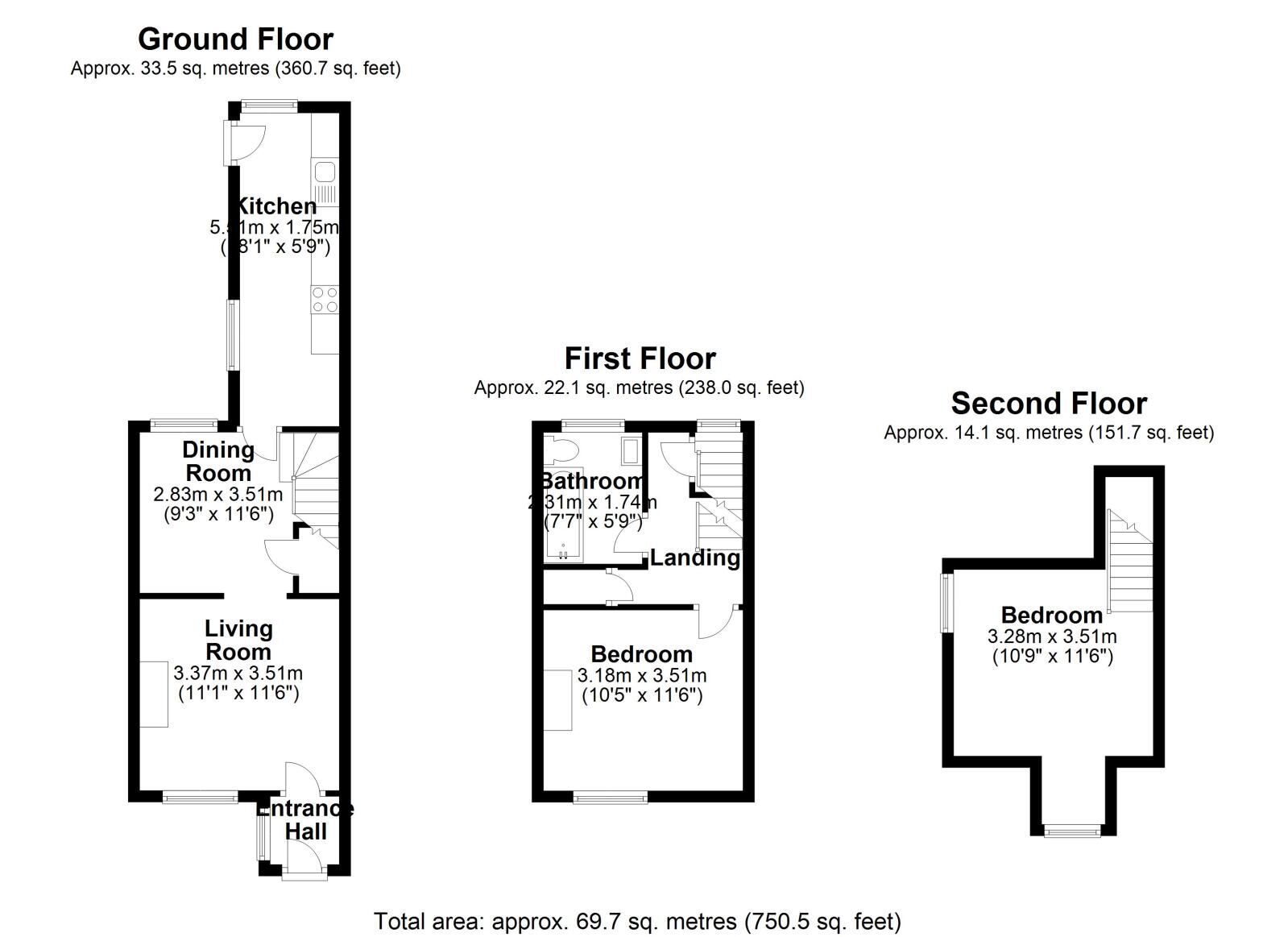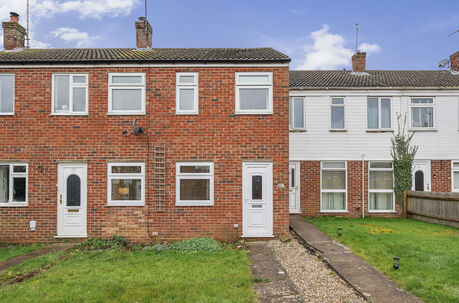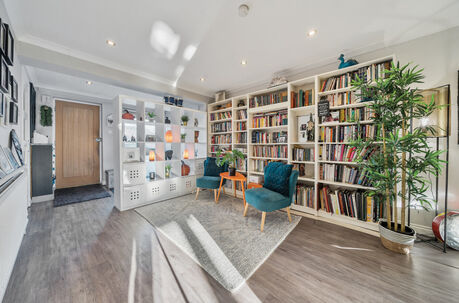Asking price
£400,000
2 bedroom semi detached house for sale
Station Road, Saffron Walden, CB11
Key features
- 2 Bedroom Character Cottage
- Set Over 3 Floors
- Parking
- South Facing Garden
- Heart of Newport
- Close to Station
- Potential Rental Income £1250 PCM
- EPC Band E & Council Tax Band C
Floor plan
Property description
This beautiful two-bedroom character cottage is perfectly located in the heart of Newport, just a minute’s walk from the mainline railway station to London and Cambridge.
Offering charming features, a beautiful garden and off-road parking at the front of the cottage. This home is arranged across three levels, the accommodation includes an entrance lobby, a living room with a dual log burner, a dining room, and a well-appointed kitchen. On the first floor, there is a double bedroom and a bright bathroom, while the top floor hosts a large second double bedroom. The south-facing rear garden is a standout feature, providing a tranquil and spacious outdoor area, private gate backing on to the common and a shed.
Situated in the centre of Newport, the property is within walking distance of the railway station, primary schools, and Newport Free Grammar School. The village itself boasts a selection of shops, inns, and restaurants. For additional amenities, the market town of Saffron Walden is just two miles away, with convenient access to the M11 at Birchanger. Cambridge, renowned for its university, is also within easy reach.
Upon entering, the front door opens to an entrance lobby leading to the living room, which features polished wooden flooring, a sash window, and a Yeoman multi-fuel burner set within a brick fireplace with an oak mantel. The dining room overlooks the garden and includes a polished wooden floor, stairs with under-stair storage, and a rear-facing window. The kitchen, extending the full length of the house, is fitted with base and wall units, a single sink with a drainer, and appliances including plumbing for a washing machine and dishwasher. A stable door opens to the garden.
On the first floor, the galleried landing offers a small built-in cupboard. The main bedroom includes a cast iron fireplace and a sash window with a front-facing aspect. The bathroom features a panelled bath with a drencher shower, a pedestal washbasin, and a WC, with checkered tiled flooring adding character.
The second floor houses a spacious loft-style second bedroom, featuring a window to the front, a half-landing window, and a frosted side window. This floor is accessed by a staircase, which also leads to a loft area. Also, the roof has been replaced in the last five years and a new boiler installed.
Outside, the front of the property offers off-road parking for a small vehicle, with side access to a generous, L-shaped rear garden. The garden includes a patio adjacent to the kitchen, leading to a lawn bordered by flower beds. It also features a garden shed and backs onto the recreation ground, enjoying a sunny southerly aspect.
For more information about the local area and services, visit www.uttlesford.gov.uk. Please note that the dog run and kennels currently on the property are not included in the sale.
EPC band E. Council tax band C.
BUYERS INFORMATION
To conform with government Money Laundering Regulations 2019, we are required to confirm the identity of all prospective buyers. We use the services of a third party, Lifetime Legal, who will contact you directly at an agreed time to do this. They will need the full name, date of birth and current address of all buyers. There is a nominal charge of £60 plus VAT for this (for the transaction not per person), payable direct to Lifetime Legal. Please note, we are unable to issue a memorandum of sale until the checks are complete.
REFERRAL FEES
We may refer you to recommended providers of ancillary services such as Conveyancing, Financial Services, Insurance and Surveying. We may receive a commission payment fee or other benefit (known as a referral fee) for recommending their services. You are not under any obligation to use the services of the recommended provider. The ancillary service provider may be an associated company of Intercounty.
EPC
Energy Efficiency Rating
Very energy efficient - lower running costs
Not energy efficient - higher running costs
Current
52Potential
85CO2 Rating
Very energy efficient - lower running costs
Not energy efficient - higher running costs
Current
N/APotential
N/AMortgage calculator
Your payment
Borrowing £360,000 and repaying over 25 years with a 2.5% interest rate.
Now you know what you could be paying, book an appointment with our partners Embrace Financial Services to find the right mortgage for you.
 Book a mortgage appointment
Book a mortgage appointment
Stamp duty calculator
This calculator provides a guide to the amount of residential stamp duty you may pay and does not guarantee this will be the actual cost. This calculation is based on the Stamp Duty Land Tax Rates for residential properties purchased from 23rd September 2022 and second homes from 31st October 2024. For more information on Stamp Duty Land Tax click here.

